Beige Dining Room with a Two-sided Fireplace Ideas and Designs

A rustic yet modern dining room featuring an accent wall with our Sierra Ridge Roman Castle from Pangaea® Natural Stone. This stone is a European style stone that combines yesterday’s elegance with today’s sophistication. A perfect option for a feature wall in a modern farmhouse.
Click to learn more about this stone and how to find a dealer near you:
https://www.allthingsstone.com/us-en/product-types/natural-stone-veneer/pangaea-natural-stone/roman-castle/

An open main floor optimizes the use of your space and allows for easy transitions. This open-concept kitchen, dining and sun room provides the perfect scene for guests to move from dinner to a cozy conversation by the fireplace.
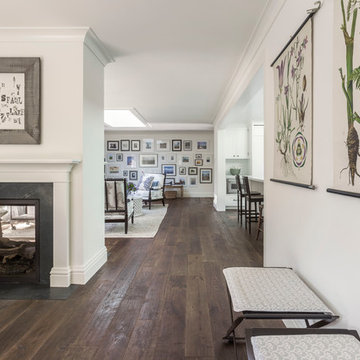
David Duncan Livingston
Photo of a medium sized country open plan dining room in San Francisco with white walls, dark hardwood flooring, a two-sided fireplace and a stone fireplace surround.
Photo of a medium sized country open plan dining room in San Francisco with white walls, dark hardwood flooring, a two-sided fireplace and a stone fireplace surround.
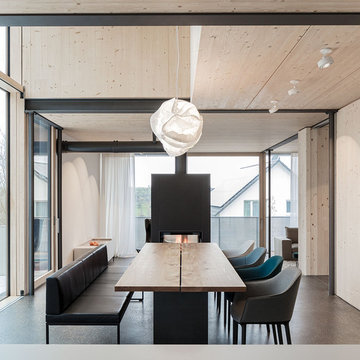
Jürgen Pollak
Design ideas for an expansive modern open plan dining room in Stuttgart with a two-sided fireplace and a tiled fireplace surround.
Design ideas for an expansive modern open plan dining room in Stuttgart with a two-sided fireplace and a tiled fireplace surround.
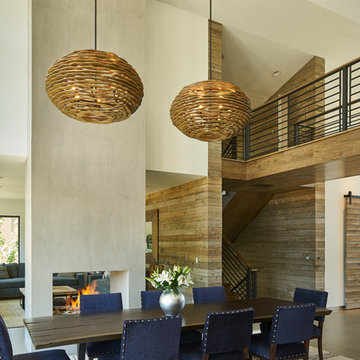
David Agnello
This is an example of a medium sized contemporary open plan dining room in Salt Lake City with beige walls, dark hardwood flooring, a two-sided fireplace, a plastered fireplace surround and brown floors.
This is an example of a medium sized contemporary open plan dining room in Salt Lake City with beige walls, dark hardwood flooring, a two-sided fireplace, a plastered fireplace surround and brown floors.

Tall ceilings, walls of glass open onto the 5 acre property. This Breakfast Room and Wet Bar transition the new and existing homes, made up of a series of cubes.

Enjoying adjacency to a two-sided fireplace is the dining room. Above is a custom light fixture with 13 glass chrome pendants. The table, imported from Thailand, is Acacia wood.
Project Details // White Box No. 2
Architecture: Drewett Works
Builder: Argue Custom Homes
Interior Design: Ownby Design
Landscape Design (hardscape): Greey | Pickett
Landscape Design: Refined Gardens
Photographer: Jeff Zaruba
See more of this project here: https://www.drewettworks.com/white-box-no-2/
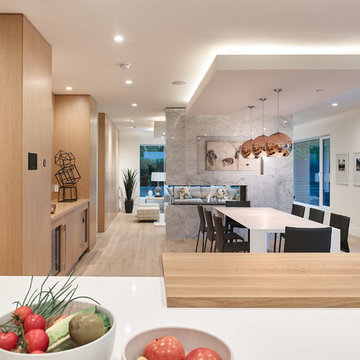
Inspiration for a large modern open plan dining room in Vancouver with white walls, light hardwood flooring, a two-sided fireplace, a tiled fireplace surround and beige floors.

Fireplace surround & Countertop is Lapitec: A sintered stone product designed and developed in Italy and the perfect example of style and quality appeal, Lapitec® is an innovative material which combines and blends design appeal with the superior mechanical and physical properties, far better than any porcelain product available on the market. Lapitec® combines the strength of ceramic with the properties, elegance, natural colors and the typical finishes of natural stone enhancing or blending naturally into any surroundings.
Available in 12mm or 20mm thick 59″ x 132.5″ slabs.
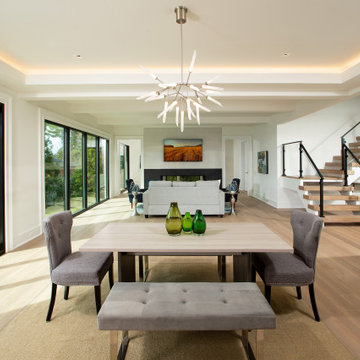
This is an example of a traditional dining room in DC Metro with light hardwood flooring, a two-sided fireplace and a drop ceiling.
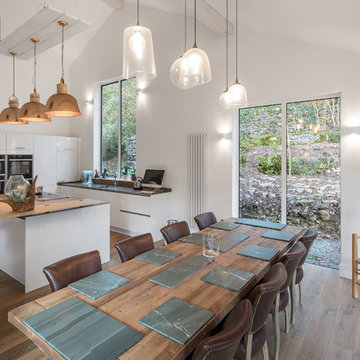
tonywestphoto.co.uk
This is an example of a large contemporary kitchen/dining room in Other with medium hardwood flooring, brown floors, white walls, a two-sided fireplace and a plastered fireplace surround.
This is an example of a large contemporary kitchen/dining room in Other with medium hardwood flooring, brown floors, white walls, a two-sided fireplace and a plastered fireplace surround.
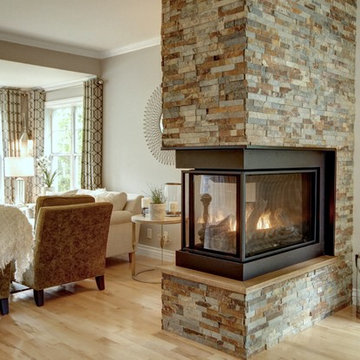
Lyne Brunet
Design ideas for a medium sized traditional enclosed dining room in Other with grey walls, light hardwood flooring, a two-sided fireplace, a stone fireplace surround and brown floors.
Design ideas for a medium sized traditional enclosed dining room in Other with grey walls, light hardwood flooring, a two-sided fireplace, a stone fireplace surround and brown floors.

in primo piano la zona pranzo con tavolo circolare in marmo, sedie tulip e lampadario Tom Dixon.
Sullo sfondo la cucina di Cesar Cucine con isola con piano snack e volume in legno scuro.
Parquet in rovere naturale con posa spina ungherese.
A destra libreria incassata a filo parete, corridoio verso la zona notte figli e inizio della scala che sale al piano superiore.
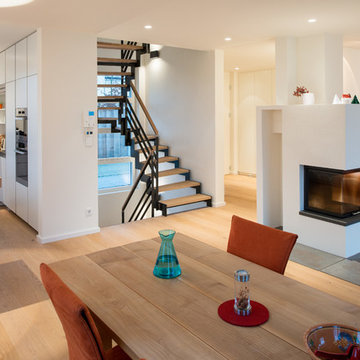
Spitzbart Treppen
Leopoldstr. 126
80802 München
Tel. 089/47077408
info@spitzbart.de
Design ideas for a medium sized contemporary open plan dining room in Munich with white walls, light hardwood flooring, a two-sided fireplace and a plastered fireplace surround.
Design ideas for a medium sized contemporary open plan dining room in Munich with white walls, light hardwood flooring, a two-sided fireplace and a plastered fireplace surround.
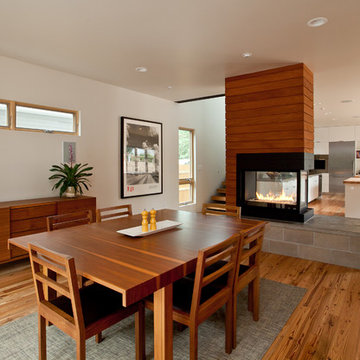
Contemporary kitchen/dining room in Denver with white walls, medium hardwood flooring and a two-sided fireplace.
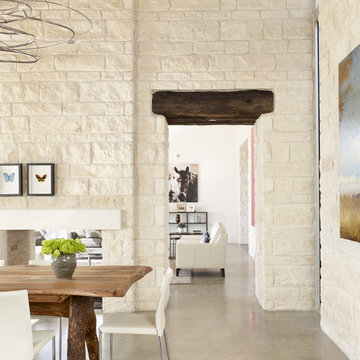
Mediterranean dining room in Austin with a two-sided fireplace and a stone fireplace surround.
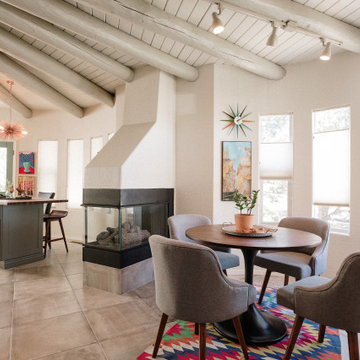
Carry a contemporary style throughout this southwestern home.
This is an example of a medium sized kitchen/dining room in Albuquerque with white walls, ceramic flooring, a two-sided fireplace, a plastered fireplace surround and beige floors.
This is an example of a medium sized kitchen/dining room in Albuquerque with white walls, ceramic flooring, a two-sided fireplace, a plastered fireplace surround and beige floors.
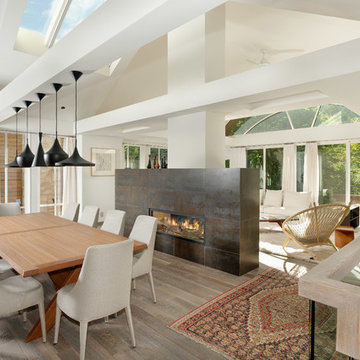
Inspiration for a medium sized contemporary open plan dining room in Denver with white walls, medium hardwood flooring, a two-sided fireplace, a tiled fireplace surround and feature lighting.
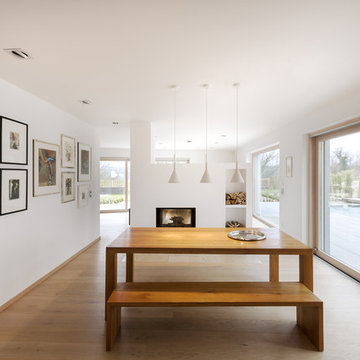
Antje Hanebeck, München
Contemporary open plan dining room in Munich with white walls, light hardwood flooring, a two-sided fireplace and a plastered fireplace surround.
Contemporary open plan dining room in Munich with white walls, light hardwood flooring, a two-sided fireplace and a plastered fireplace surround.
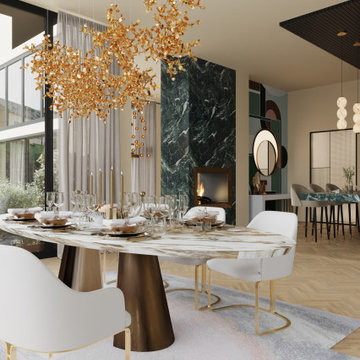
The objective of this project was to bring warmth back into this villa, which had a much more sober and impersonal appearance. We therefore chose to bring it back through the use of various materials.
The entire renovation was designed with natural materials such as stone and wood and neutral colours such as beige and green, which remind us of the villa's outdoor environment, which we can see from all the spaces thanks to the large windows.
Beige Dining Room with a Two-sided Fireplace Ideas and Designs
1