Beige Dining Room with Medium Hardwood Flooring Ideas and Designs
Refine by:
Budget
Sort by:Popular Today
1 - 20 of 6,005 photos
Item 1 of 3

Small eclectic dining room in Cornwall with banquette seating, beige walls, medium hardwood flooring, a wood burning stove, a brick fireplace surround, brown floors and exposed beams.

Photo of a large traditional enclosed dining room in London with white walls, medium hardwood flooring, a standard fireplace, a stone fireplace surround, brown floors and panelled walls.
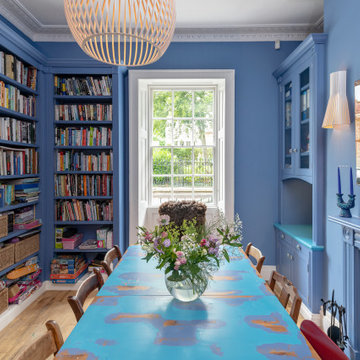
Design ideas for a classic dining room in Other with blue walls, medium hardwood flooring, a standard fireplace and a chimney breast.

Photo of a large classic open plan dining room in London with green walls, medium hardwood flooring, a standard fireplace, a stone fireplace surround, brown floors, exposed beams and panelled walls.
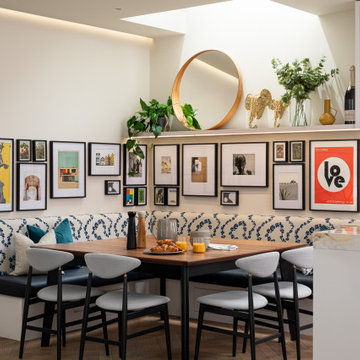
Dining room with gallery wall
Inspiration for a contemporary dining room in London with banquette seating, beige walls, medium hardwood flooring and brown floors.
Inspiration for a contemporary dining room in London with banquette seating, beige walls, medium hardwood flooring and brown floors.

Inspiration for a large traditional dining room in New York with beige walls, medium hardwood flooring and beige floors.

Photo of a retro dining room in Atlanta with white walls, medium hardwood flooring and brown floors.

The owners of this beautiful historic farmhouse had been painstakingly restoring it bit by bit. One of the last items on their list was to create a wrap-around front porch to create a more distinct and obvious entrance to the front of their home.
Aside from the functional reasons for the new porch, our client also had very specific ideas for its design. She wanted to recreate her grandmother’s porch so that she could carry on the same wonderful traditions with her own grandchildren someday.
Key requirements for this front porch remodel included:
- Creating a seamless connection to the main house.
- A floorplan with areas for dining, reading, having coffee and playing games.
- Respecting and maintaining the historic details of the home and making sure the addition felt authentic.
Upon entering, you will notice the authentic real pine porch decking.
Real windows were used instead of three season porch windows which also have molding around them to match the existing home’s windows.
The left wing of the porch includes a dining area and a game and craft space.
Ceiling fans provide light and additional comfort in the summer months. Iron wall sconces supply additional lighting throughout.
Exposed rafters with hidden fasteners were used in the ceiling.
Handmade shiplap graces the walls.
On the left side of the front porch, a reading area enjoys plenty of natural light from the windows.
The new porch blends perfectly with the existing home much nicer front facade. There is a clear front entrance to the home, where previously guests weren’t sure where to enter.
We successfully created a place for the client to enjoy with her future grandchildren that’s filled with nostalgic nods to the memories she made with her own grandmother.
"We have had many people who asked us what changed on the house but did not know what we did. When we told them we put the porch on, all of them made the statement that they did not notice it was a new addition and fit into the house perfectly.”
– Homeowner
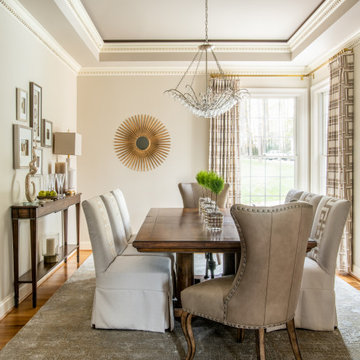
Traditional dining room in DC Metro with grey walls, medium hardwood flooring, brown floors and a drop ceiling.

Classic dining room in Orlando with banquette seating, grey walls, medium hardwood flooring, no fireplace and brown floors.

Great Room indoor outdoor living, with views to the Canyon. Cozy Family seating in a Room & Board Sectional & Rejuvenation leather chairs. While dining with Restoration Hardware Dining table, leather dining chairs and their gorgeous RH chandelier. The interior hardwood floors where color matched to Trex outdoor decking material.
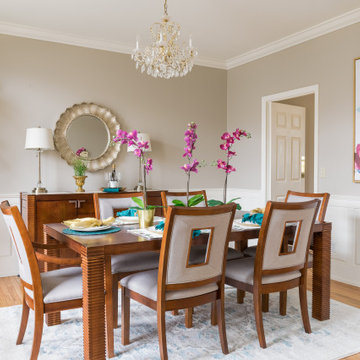
Design ideas for a large traditional enclosed dining room in St Louis with grey walls, medium hardwood flooring, brown floors and no fireplace.

Blue grasscloth dining room.
Phil Goldman Photography
This is an example of a medium sized traditional enclosed dining room in Chicago with blue walls, medium hardwood flooring, brown floors, no fireplace and wallpapered walls.
This is an example of a medium sized traditional enclosed dining room in Chicago with blue walls, medium hardwood flooring, brown floors, no fireplace and wallpapered walls.
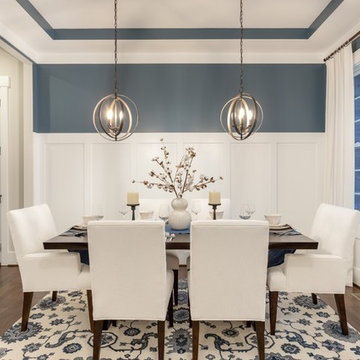
This is the dining room, I wanted this room to make a statement. The paneling design on the wall was already white, so I decided to paint the walls needlepoint navy. I dressed the window with a white custom drapery and bronze drapery rod. I used a live edge table with white dining chairs. The rug was my inspirational piece for this room, it just brought everything together. The one piece that the customer had to have was cotton, so I accessorized the table with a vase with cotton and brought in a blue table runner and some white dishes.
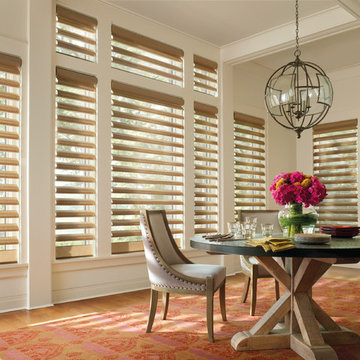
Photo of a medium sized classic dining room in Denver with white walls, medium hardwood flooring, no fireplace and brown floors.
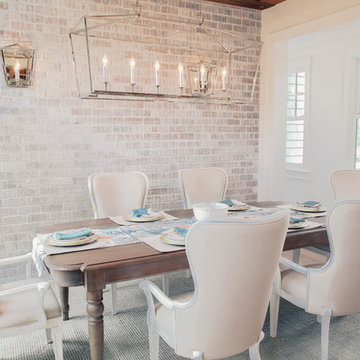
Capturing It by KAT Photography
Inspiration for a coastal enclosed dining room in Miami with white walls, medium hardwood flooring and brown floors.
Inspiration for a coastal enclosed dining room in Miami with white walls, medium hardwood flooring and brown floors.

Justin Krug Photography
Inspiration for a large rural enclosed dining room in Portland with white walls, medium hardwood flooring, a standard fireplace, a stone fireplace surround and brown floors.
Inspiration for a large rural enclosed dining room in Portland with white walls, medium hardwood flooring, a standard fireplace, a stone fireplace surround and brown floors.

Informal dining and living area in the Great Room with wood beams on vaulted ceiling
Photography: Garett + Carrie Buell of Studiobuell/ studiobuell.com.

Two rooms with three doors were merged to make one large kitchen.
Architecture by Gisela Schmoll Architect PC
Interior Design by JL Interior Design
Photography by Thomas Kuoh
Engineering by Framework Engineering
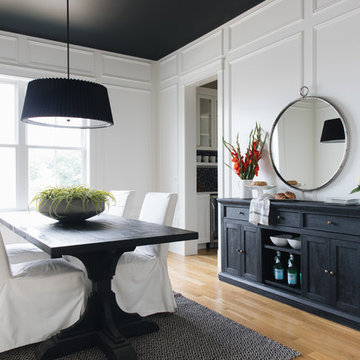
Country dining room in Chicago with white walls, medium hardwood flooring and brown floors.
Beige Dining Room with Medium Hardwood Flooring Ideas and Designs
1