Beige Dining Room with Red Walls Ideas and Designs
Refine by:
Budget
Sort by:Popular Today
1 - 20 of 61 photos
Item 1 of 3

We restored original dining room buffet, box beams and windows. Owners removed a lower ceiling to find original box beams above still in place. Buffet with beveled mirror survived, but not the leaded glass. New art glass panels were made by craftsman James McKeown. Sill of flanking windows was the right height for a plate rail, so there may have once been one. We added continuous rail with wainscot below. Since trim was already painted we used smooth sheets of MDF, and applied wood battens. Arch in bay window and enlarged opening into kitchen are new. Benjamin Moore (BM) colors are "Confederate Red" and "Atrium White." Light fixtures are antiques, and furniture reproductions. David Whelan photo
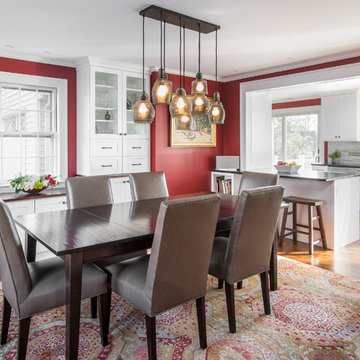
The wall and doorway came down between the kitchen and dining room. A prep space and seating were created at the new peninsula.
By bumping the exterior wall into the dining room, it allowed for symmetrical space on both sides of the window.
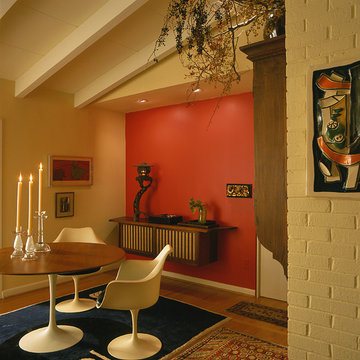
This Mid-Century Modern residence was infused with rich paint colors and accent lighting to enhance the owner’s modern American furniture and art collections. Large expanses of glass were added to provide views to the new garden entry. All Photographs: Erik Kvalsvik
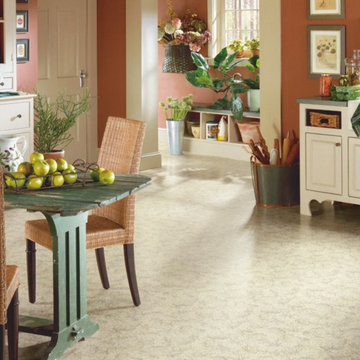
Inspiration for a medium sized rural kitchen/dining room in Other with red walls, vinyl flooring, no fireplace and beige floors.
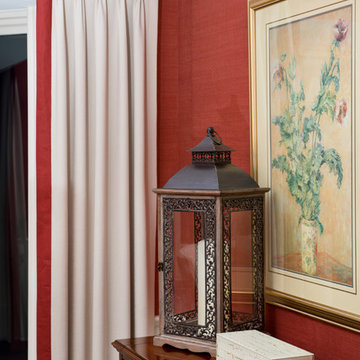
Medium sized classic enclosed dining room in Toronto with red walls and medium hardwood flooring.

Overlooking the river down a sweep of lawn and pasture, this is a big house that looks like a collection of small houses.
The approach is orchestrated so that the view of the river is hidden from the driveway. You arrive in a courtyard defined on two sides by the pavilions of the house, which are arranged in an L-shape, and on a third side by the barn
The living room and family room pavilions are clad in painted flush boards, with bold details in the spirit of the Greek Revival houses which abound in New England. The attached garage and free-standing barn are interpretations of the New England barn vernacular. The connecting wings between the pavilions are shingled, and distinct in materials and flavor from the pavilions themselves.
All the rooms are oriented towards the river. A combined kitchen/family room occupies the ground floor of the corner pavilion. The eating area is like a pavilion within a pavilion, an elliptical space half in and half out of the house. The ceiling is like a shallow tented canopy that reinforces the specialness of this space.
Photography by Robert Benson
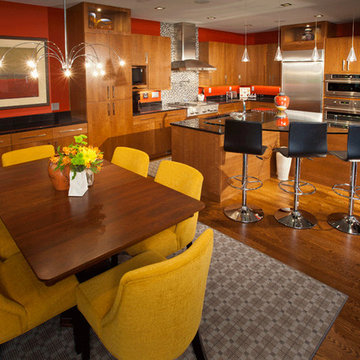
Modern lighting and fun chairs fill this open-concept kitchen/dining space.
Photography by John Richards
---
Project by Wiles Design Group. Their Cedar Rapids-based design studio serves the entire Midwest, including Iowa City, Dubuque, Davenport, and Waterloo, as well as North Missouri and St. Louis.
For more about Wiles Design Group, see here: https://wilesdesigngroup.com/
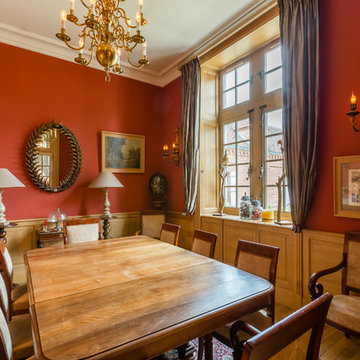
Crédit photo: Agathe Tissier
This is an example of a victorian dining room in Paris with red walls, medium hardwood flooring and a dado rail.
This is an example of a victorian dining room in Paris with red walls, medium hardwood flooring and a dado rail.
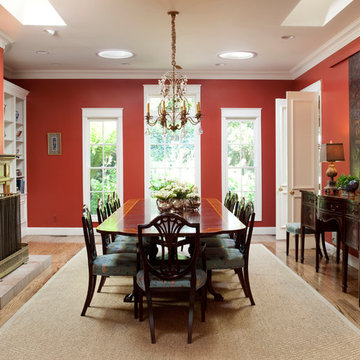
Photography: Paul Dyer
Medium sized traditional enclosed dining room in San Francisco with red walls, medium hardwood flooring, a standard fireplace and a tiled fireplace surround.
Medium sized traditional enclosed dining room in San Francisco with red walls, medium hardwood flooring, a standard fireplace and a tiled fireplace surround.
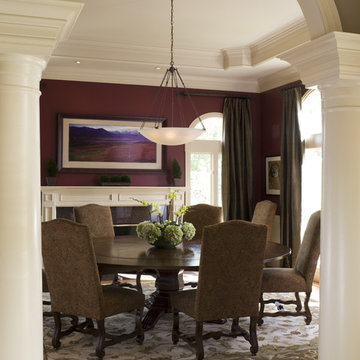
David Duncan LIvingston
Inspiration for a large classic enclosed dining room in San Francisco with red walls, medium hardwood flooring, a standard fireplace and a stone fireplace surround.
Inspiration for a large classic enclosed dining room in San Francisco with red walls, medium hardwood flooring, a standard fireplace and a stone fireplace surround.
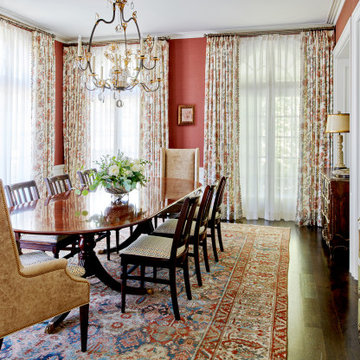
Photo of a traditional dining room in Los Angeles with red walls, dark hardwood flooring and brown floors.

Formal Dining Room
Photo of an expansive traditional dining room in Miami with limestone flooring, red walls and grey floors.
Photo of an expansive traditional dining room in Miami with limestone flooring, red walls and grey floors.
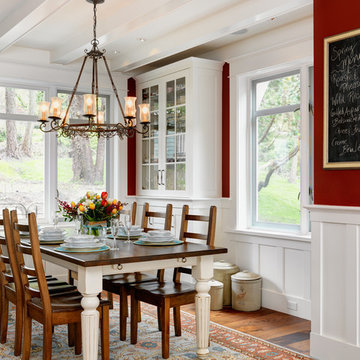
Photo of a medium sized traditional kitchen/dining room in Other with red walls and dark hardwood flooring.
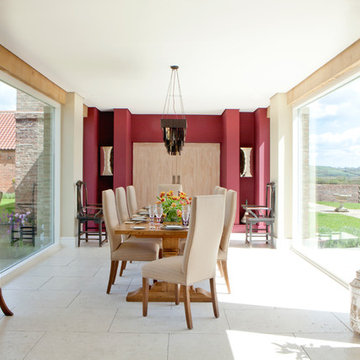
Emma Lewis
Large contemporary enclosed dining room in Other with red walls and no fireplace.
Large contemporary enclosed dining room in Other with red walls and no fireplace.
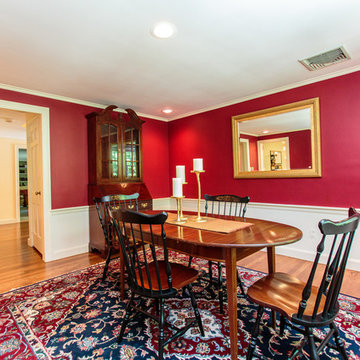
Medium sized classic enclosed dining room in Boston with red walls, medium hardwood flooring and a dado rail.
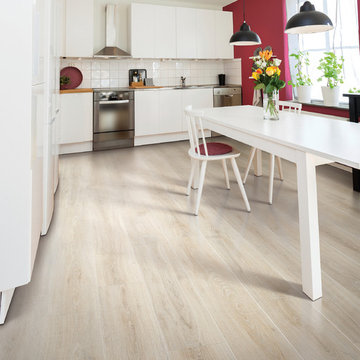
Medium sized contemporary kitchen/dining room in Atlanta with light hardwood flooring, red walls, beige floors, no fireplace and feature lighting.
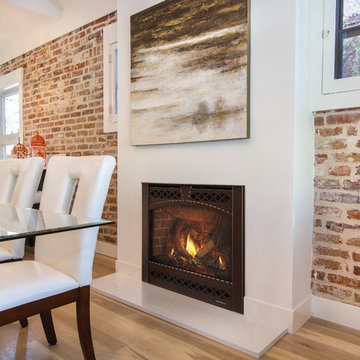
Heat & Glo Slimline 3X gas fireplace. The Slimline 3X has a great fire, remote control, and blower.
Photo of an industrial dining room in Boston with red walls, light hardwood flooring, a standard fireplace, a concrete fireplace surround and beige floors.
Photo of an industrial dining room in Boston with red walls, light hardwood flooring, a standard fireplace, a concrete fireplace surround and beige floors.
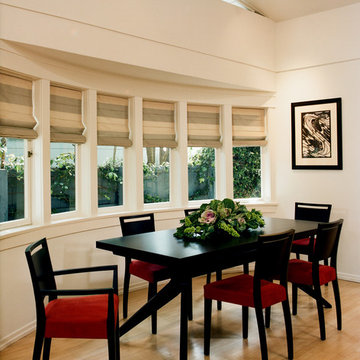
Peter Christiansen Valli
Inspiration for a medium sized contemporary open plan dining room in Los Angeles with red walls, light hardwood flooring and no fireplace.
Inspiration for a medium sized contemporary open plan dining room in Los Angeles with red walls, light hardwood flooring and no fireplace.
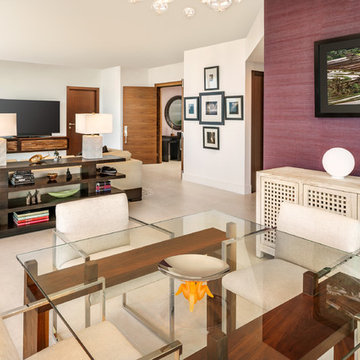
ACH Digital Photography
Medium sized contemporary open plan dining room in Miami with red walls, porcelain flooring, no fireplace and beige floors.
Medium sized contemporary open plan dining room in Miami with red walls, porcelain flooring, no fireplace and beige floors.
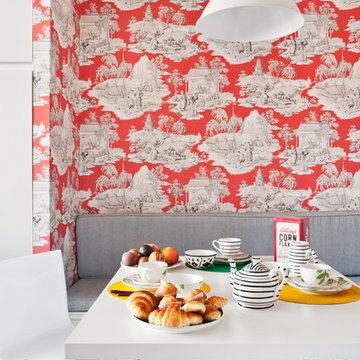
Natalia Apezetxea, Maria de la Osa
Design ideas for a medium sized bohemian kitchen/dining room in Madrid with red walls.
Design ideas for a medium sized bohemian kitchen/dining room in Madrid with red walls.
Beige Dining Room with Red Walls Ideas and Designs
1