Beige Dining Room with Wallpapered Walls Ideas and Designs
Refine by:
Budget
Sort by:Popular Today
1 - 20 of 439 photos
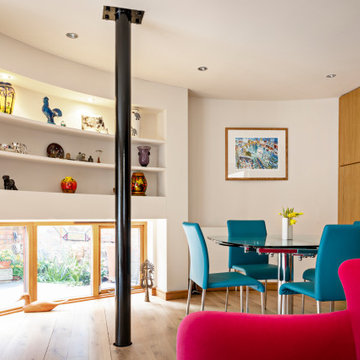
Design ideas for a contemporary dining room in Oxfordshire with white walls, painted wood flooring, beige floors, a wallpapered ceiling and wallpapered walls.

Inspiration for a medium sized traditional enclosed dining room in Detroit with brown walls, medium hardwood flooring, brown floors, no fireplace, wallpapered walls and a wallpapered ceiling.
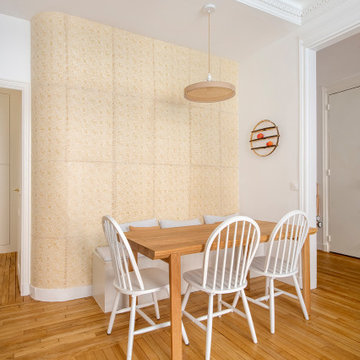
Après plusieurs visites d'appartement, nos clients décident d'orienter leurs recherches vers un bien à rénover afin de pouvoir personnaliser leur futur foyer.
Leur premier achat va se porter sur ce charmant 80 m2 situé au cœur de Paris. Souhaitant créer un bien intemporel, ils travaillent avec nos architectes sur des couleurs nudes, terracota et des touches boisées. Le blanc est également au RDV afin d'accentuer la luminosité de l'appartement qui est sur cour.
La cuisine a fait l'objet d'une optimisation pour obtenir une profondeur de 60cm et installer ainsi sur toute la longueur et la hauteur les rangements nécessaires pour être ultra-fonctionnelle. Elle se ferme par une élégante porte art déco dessinée par les architectes.
Dans les chambres, les rangements se multiplient ! Nous avons cloisonné des portes inutiles qui sont changées en bibliothèque; dans la suite parentale, nos experts ont créé une tête de lit sur-mesure et ajusté un dressing Ikea qui s'élève à présent jusqu'au plafond.
Bien qu'intemporel, ce bien n'en est pas moins singulier. A titre d'exemple, la salle de bain qui est un clin d'œil aux lavabos d'école ou encore le salon et son mur tapissé de petites feuilles dorées.

Dining space with pass through to living room and kitchen has built -in buffet cabinets. Lighted cove ceiling creates cozy atmosphere.
Norman Sizemore-Photographer

Photo of a traditional dining room in Nashville with multi-coloured walls, dark hardwood flooring, a timber clad ceiling and wallpapered walls.

A whimsical English garden was the foundation and driving force for the design inspiration. A lingering garden mural wraps all the walls floor to ceiling, while a union jack wood detail adorns the existing tray ceiling, as a nod to the client’s English roots. Custom heritage blue base cabinets and antiqued white glass front uppers create a beautifully balanced built-in buffet that stretches the east wall providing display and storage for the client's extensive inherited China collection.

The dining room is to the right of the front door when you enter the home. We designed the trim detail on the ceiling, along with the layout and trim profile of the wainscoting throughout the foyer. The walls are covered in blue grass cloth wallpaper and the arched windows are framed by gorgeous coral faux silk drapery panels.
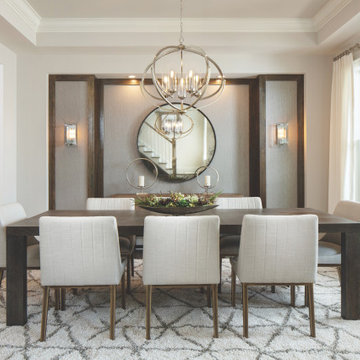
This is an example of a dining room.
Photo of a large country open plan dining room in Nashville with grey walls, dark hardwood flooring, a drop ceiling and wallpapered walls.
Photo of a large country open plan dining room in Nashville with grey walls, dark hardwood flooring, a drop ceiling and wallpapered walls.

© ZAC and ZAC
This is an example of a large traditional dining room in Edinburgh with multi-coloured walls, a standard fireplace, a tiled fireplace surround, beige floors, wallpapered walls and a chimney breast.
This is an example of a large traditional dining room in Edinburgh with multi-coloured walls, a standard fireplace, a tiled fireplace surround, beige floors, wallpapered walls and a chimney breast.
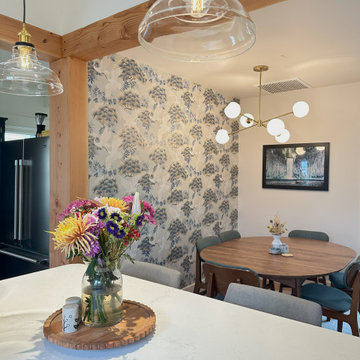
Taking the wall down between the kitchen and dining room created a vastly-improved place for these homeowners to entertain and enjoy their daily routines.

Liadesign
Photo of a large contemporary open plan dining room in Milan with grey walls, light hardwood flooring, wallpapered walls and feature lighting.
Photo of a large contemporary open plan dining room in Milan with grey walls, light hardwood flooring, wallpapered walls and feature lighting.

Elegant Dining Room
This is an example of a medium sized classic enclosed dining room in Surrey with yellow walls, dark hardwood flooring, a standard fireplace, a stone fireplace surround, brown floors, wallpapered walls and a chimney breast.
This is an example of a medium sized classic enclosed dining room in Surrey with yellow walls, dark hardwood flooring, a standard fireplace, a stone fireplace surround, brown floors, wallpapered walls and a chimney breast.

A table space to gather people together. The dining table is a Danish design and is extendable, set against a contemporary Nordic forest mural.
Inspiration for an expansive scandinavian kitchen/dining room in London with concrete flooring, grey floors, green walls, no fireplace, wallpapered walls and a feature wall.
Inspiration for an expansive scandinavian kitchen/dining room in London with concrete flooring, grey floors, green walls, no fireplace, wallpapered walls and a feature wall.

Design ideas for a small modern kitchen/dining room in Other with white walls, dark hardwood flooring, brown floors, a wallpapered ceiling and wallpapered walls.
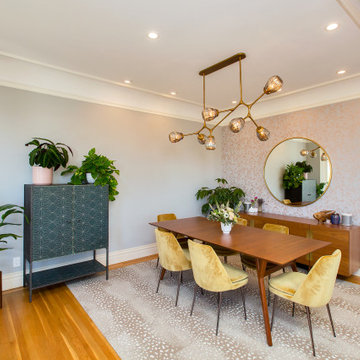
Large traditional kitchen/dining room in San Francisco with blue walls, light hardwood flooring, no fireplace, a drop ceiling and wallpapered walls.
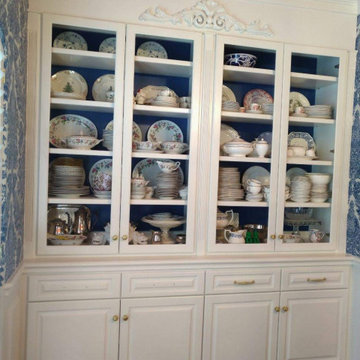
This client wanted to update her traditional dining room. We built this lovely white floor to ceiling china cabinet with glass doors and painted the interior blue. We then wallpapered the upper part of her dining room walls with a lovely blue and white wallpaper and painted the lower part of her dining room walls white... I wish she would have let me reorganize the inside of her china cabinet and remove some of the china so that it didn't look so crowded bu I think the cabinet and the walls look fabulous.. What do you think?
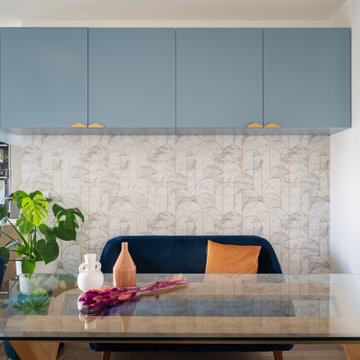
Medium sized midcentury dining room in Paris with wallpapered walls.

in primo piano la zona pranzo con tavolo circolare in marmo, sedie tulip e lampadario Tom Dixon.
Sullo sfondo la cucina di Cesar Cucine con isola con piano snack e volume in legno scuro.
Parquet in rovere naturale con posa spina ungherese.
A destra libreria incassata a filo parete, corridoio verso la zona notte figli e inizio della scala che sale al piano superiore.
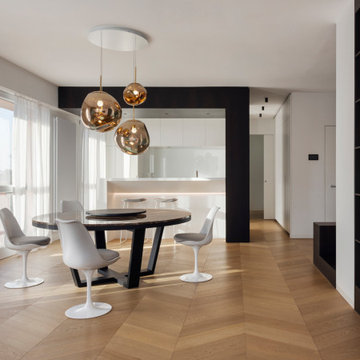
in primo piano la zona pranzo con tavolo circolare in marmo, sedie tulip e lampadario Tom Dixon.
Sullo sfondo la cucina di Cesar Cucine con isola con piano snack e volume in legno scuro.
Parquet in rovere naturale con posa spina ungherese.
A destra libreria incassata a filo parete, corridoio verso la zona notte figli e inizio della scala che sale al piano superiore.

Blue grasscloth dining room.
Phil Goldman Photography
This is an example of a medium sized traditional enclosed dining room in Chicago with blue walls, medium hardwood flooring, brown floors, no fireplace and wallpapered walls.
This is an example of a medium sized traditional enclosed dining room in Chicago with blue walls, medium hardwood flooring, brown floors, no fireplace and wallpapered walls.
Beige Dining Room with Wallpapered Walls Ideas and Designs
1