Beige Eclectic House Exterior Ideas and Designs
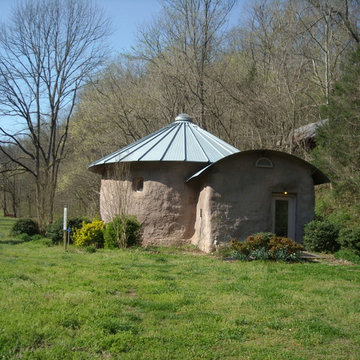
Entry with grain tank side panels for roof
This is an example of a small and beige eclectic bungalow clay house exterior in Nashville.
This is an example of a small and beige eclectic bungalow clay house exterior in Nashville.
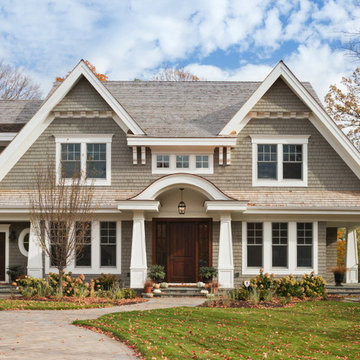
The client’s coastal New England roots inspired this Shingle style design for a lakefront lot. With a background in interior design, her ideas strongly influenced the process, presenting both challenge and reward in executing her exact vision. Vintage coastal style grounds a thoroughly modern open floor plan, designed to house a busy family with three active children. A primary focus was the kitchen, and more importantly, the butler’s pantry tucked behind it. Flowing logically from the garage entry and mudroom, and with two access points from the main kitchen, it fulfills the utilitarian functions of storage and prep, leaving the main kitchen free to shine as an integral part of the open living area.
An ARDA for Custom Home Design goes to
Royal Oaks Design
Designer: Kieran Liebl
From: Oakdale, Minnesota
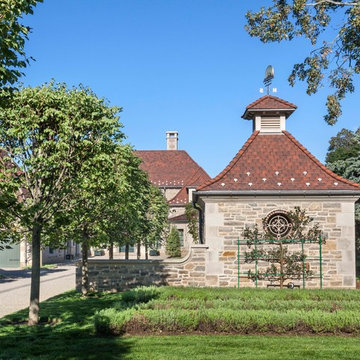
A graceful outbuilding flanking the driveway conceals the home’s generator. Rich architectural details such as a vented cupola and flared roof, limestone quoins and cornice, and adjoining gooseneck cut stone site wall borrow simple symmetrical geometries and classical proportions from French provincial house beyond.
Woodruff Brown Photography
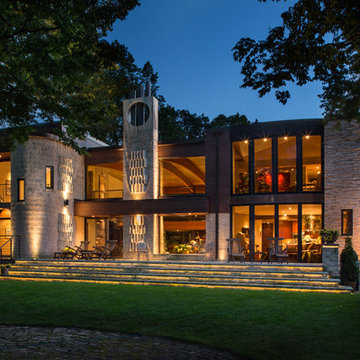
Edmunds Studios
This is an example of a beige bohemian two floor house exterior in Milwaukee with stone cladding and a lean-to roof.
This is an example of a beige bohemian two floor house exterior in Milwaukee with stone cladding and a lean-to roof.
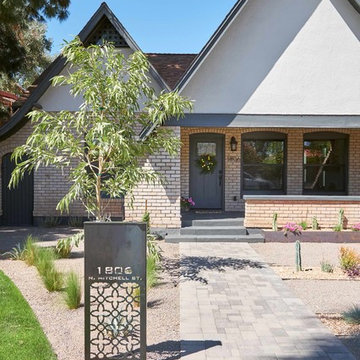
Dan Ryan
Design ideas for a medium sized and beige eclectic two floor brick detached house in Phoenix.
Design ideas for a medium sized and beige eclectic two floor brick detached house in Phoenix.
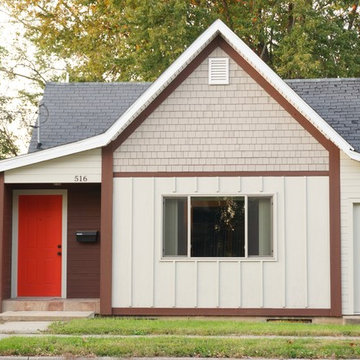
This old house still needs some work but the front is livened up with a bright orange door on an inset stoop. A mix of contrasting colors and textures make this home stand out.
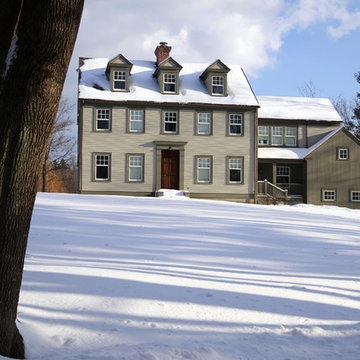
Photo of a large and beige bohemian house exterior in New York with three floors and vinyl cladding.
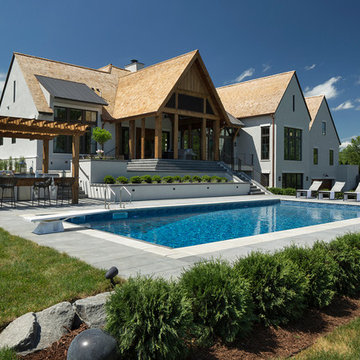
Hendel Homes
Landmark Photography
Design ideas for an expansive and beige bohemian two floor render detached house in Minneapolis.
Design ideas for an expansive and beige bohemian two floor render detached house in Minneapolis.
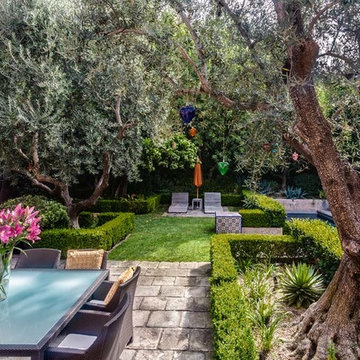
Janus Et Cie Furniture
Stone Pavers
Spanish Colonial Home
Large Spanish Tile Pool
This is an example of a beige bohemian two floor house exterior in Los Angeles.
This is an example of a beige bohemian two floor house exterior in Los Angeles.

5000 square foot custom home with pool house and basement in Saratoga, CA (San Francisco Bay Area). The exterior is in a modern farmhouse style with bat on board siding and standing seam metal roof. Luxury features include Marvin Windows, copper gutters throughout, natural stone columns and wainscot, and a sweeping paver driveway. The interiors are more traditional.
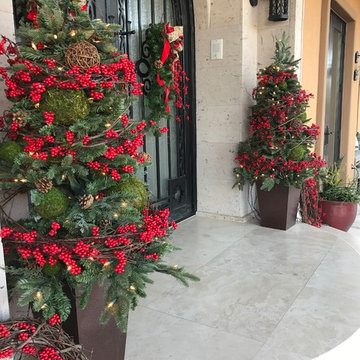
This is an example of a large and beige bohemian two floor render house exterior in Orange County with a hip roof.
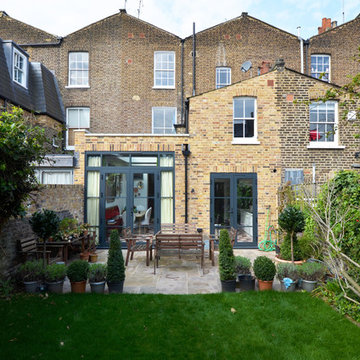
Single storey extension and refurbishment of family home to provide additional living space.
IN the London Borough of Hammersmith and Fulham, London W6, a project by Chartered Practice Architects Ltd.
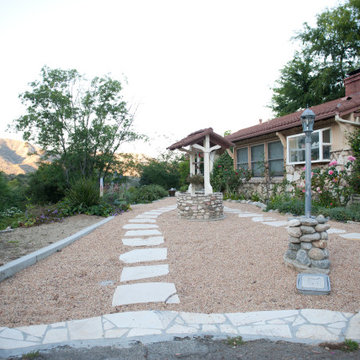
Can you ID the fire-wise measures taken here? You won't be alone if your eyes go straight to the gravelscaped front garden. While this area provides defensible space, there are several other protective qualities. Among the most important fire-wise measures are the home's features, the a tile roof and stone siding from the foundation to windows. In the landscape, well-maintained shrubs and greenery, and the tree on the left side of the photo, which can catch flying embers before they travel to the home also play a role in home protection. Photo: Lesly Hall Photography
(This front garden was not designed or built by FormLA Landscaping.)
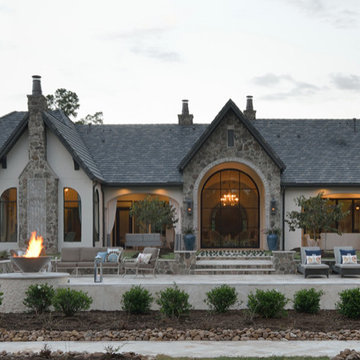
Miro Dvorscak
Peterson Homebuilders, Inc.
Expansive and beige bohemian bungalow render detached house in Houston with a pitched roof and a tiled roof.
Expansive and beige bohemian bungalow render detached house in Houston with a pitched roof and a tiled roof.
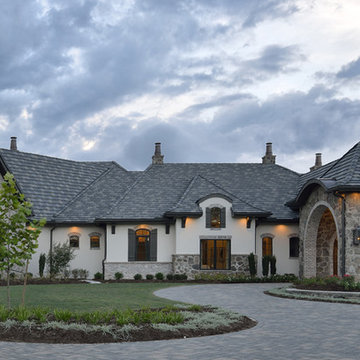
Miro Dvorscak Photography
Peterson Homebuilders, Inc.
Design ideas for an expansive and beige eclectic bungalow render detached house in Houston with a hip roof and a tiled roof.
Design ideas for an expansive and beige eclectic bungalow render detached house in Houston with a hip roof and a tiled roof.
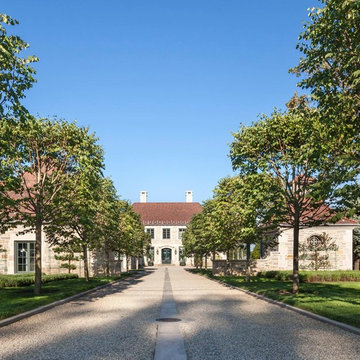
This waterfront French Eclectic home anchors a long promenade from the street. Along the formal oil-and-stone drive with granite detailing, an extensive allay of linden trees stretches toward the main façade in the distance. A detached garage and generator building flank the driveway and hint at the architecture of the house beyond.
Woodruff Brown Photography
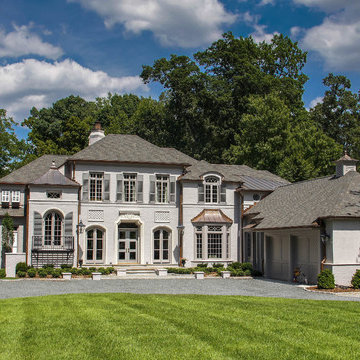
Inspiration for an expansive and beige eclectic two floor render house exterior in Charlotte with a pitched roof.
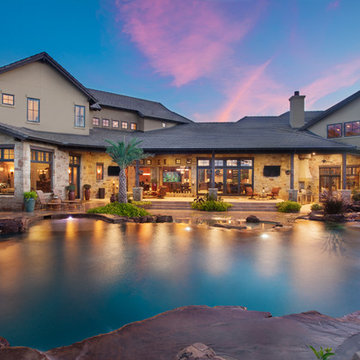
Coles Hairston-Photography
Signature Homes-Construction
Beige and large eclectic two floor house exterior in Austin with mixed cladding.
Beige and large eclectic two floor house exterior in Austin with mixed cladding.
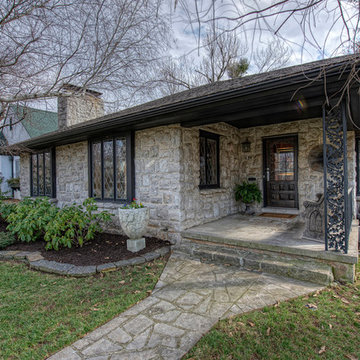
Designed by Nathan Taylor and J. Kent Martin of Obelisk Home -
Photos by Randy Colwell
This is an example of a small and beige eclectic bungalow house exterior in Other with stone cladding.
This is an example of a small and beige eclectic bungalow house exterior in Other with stone cladding.
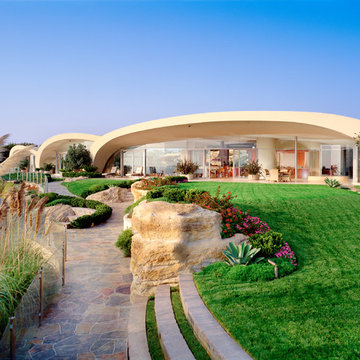
Cameo Shores
Corona del Mar, California
This is an example of a large and beige eclectic bungalow glass house exterior in Orange County.
This is an example of a large and beige eclectic bungalow glass house exterior in Orange County.
Beige Eclectic House Exterior Ideas and Designs
1