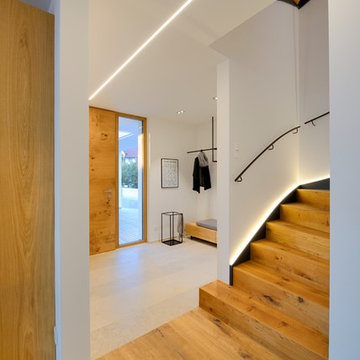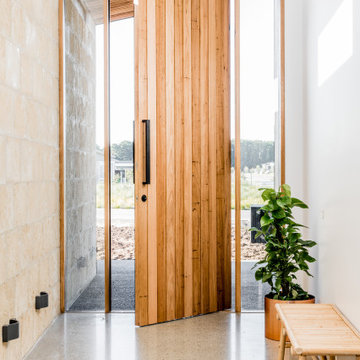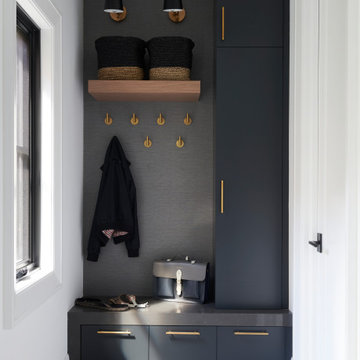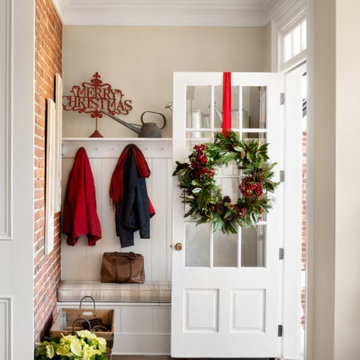Beige Entrance Ideas and Designs
Refine by:
Budget
Sort by:Popular Today
141 - 160 of 39,162 photos
Item 1 of 2
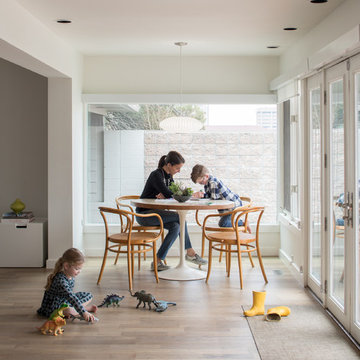
The idea for Scandinavian Hardwoods came after years of countless conversations with homeowners, designers, architects, and builders. The consistent theme: they wanted more than just a beautiful floor. They wanted insight into manufacturing locations (not just the seller or importer) and what materials are used and why. They wanted to understand the product’s environmental impact and it’s effect on indoor air quality and human health. They wanted a compelling story to tell guests about the beautiful floor they’ve chosen. At Scandinavian Hardwoods, we bring all of these elements together while making luxury more accessible.
David Lauer

Inspiration for a medium sized mediterranean hallway in Marseille with white walls, travertine flooring, a light wood front door and beige floors.

This cozy lake cottage skillfully incorporates a number of features that would normally be restricted to a larger home design. A glance of the exterior reveals a simple story and a half gable running the length of the home, enveloping the majority of the interior spaces. To the rear, a pair of gables with copper roofing flanks a covered dining area and screened porch. Inside, a linear foyer reveals a generous staircase with cascading landing.
Further back, a centrally placed kitchen is connected to all of the other main level entertaining spaces through expansive cased openings. A private study serves as the perfect buffer between the homes master suite and living room. Despite its small footprint, the master suite manages to incorporate several closets, built-ins, and adjacent master bath complete with a soaker tub flanked by separate enclosures for a shower and water closet.
Upstairs, a generous double vanity bathroom is shared by a bunkroom, exercise space, and private bedroom. The bunkroom is configured to provide sleeping accommodations for up to 4 people. The rear-facing exercise has great views of the lake through a set of windows that overlook the copper roof of the screened porch below.

This foyer feels very serene and inviting with the light walls and live sawn white oak flooring. Custom board and batten is added to the feature wall. Tons of sunlight greets this space with the clear glass sidelights.
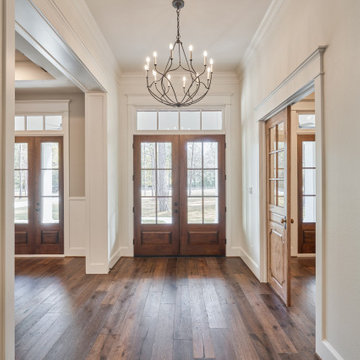
This is an example of a large foyer in Houston with white walls, dark hardwood flooring, a double front door, a glass front door and brown floors.

This Mill Valley residence under the redwoods was conceived and designed for a young and growing family. Though technically a remodel, the project was in essence new construction from the ground up, and its clean, traditional detailing and lay-out by Chambers & Chambers offered great opportunities for our talented carpenters to show their stuff. This home features the efficiency and comfort of hydronic floor heating throughout, solid-paneled walls and ceilings, open spaces and cozy reading nooks, expansive bi-folding doors for indoor/ outdoor living, and an attention to detail and durability that is a hallmark of how we build.
Photographer: John Merkyl Architect: Barbara Chambers of Chambers + Chambers in Mill Valley
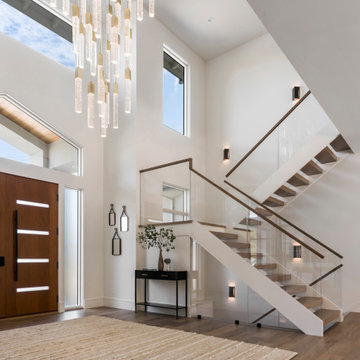
Los Altos Hills Fusion in Los Altos Hills, California
Photography: David Duncan Livingston
This is an example of an entrance in San Francisco.
This is an example of an entrance in San Francisco.

This beloved nail salon and spa by many locals has transitioned its products to all-natural and non-toxic to enhance the quality of their services and the wellness of their customers. With that as the focus, the interior design was created with many live plants as well as earth elements throughout to reflect this transition.
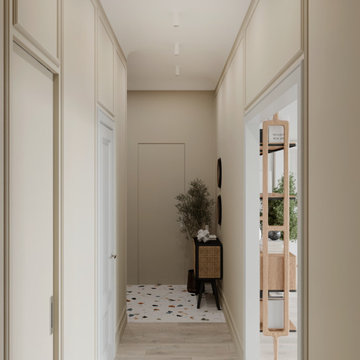
Design ideas for a medium sized classic entrance in Moscow with porcelain flooring and a single front door.

Design ideas for a large classic boot room in Toronto with white walls, ceramic flooring, a single front door, a white front door, multi-coloured floors and a feature wall.
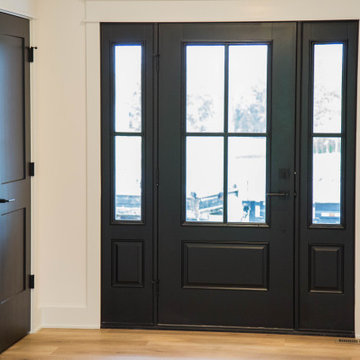
The front door is painted in black to provide a contrasting entry way.
Inspiration for a large classic front door in Indianapolis with white walls, light hardwood flooring, a single front door, a black front door and brown floors.
Inspiration for a large classic front door in Indianapolis with white walls, light hardwood flooring, a single front door, a black front door and brown floors.
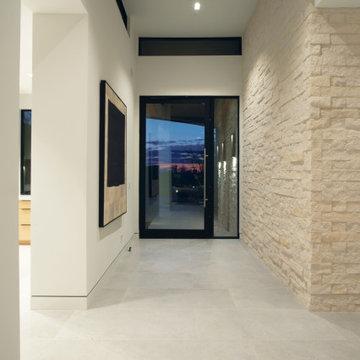
Photo of a contemporary front door in Phoenix with white walls, a single front door, a glass front door and brick walls.
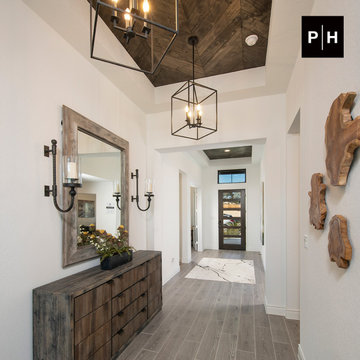
Entryway
This is an example of a hallway in Other with white walls, medium hardwood flooring, a single front door, a dark wood front door and a wood ceiling.
This is an example of a hallway in Other with white walls, medium hardwood flooring, a single front door, a dark wood front door and a wood ceiling.
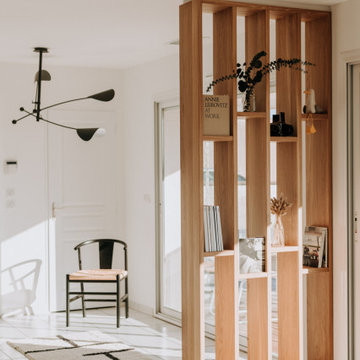
L’entrée : réalisation d’un claustra en chêne massif, élément de rangement décoratif qui délimite l’entrée tout en diffusant la lumière
Photo of a traditional entrance in Bordeaux.
Photo of a traditional entrance in Bordeaux.

This is an example of a medium sized contemporary vestibule in Other with white walls, porcelain flooring, a single front door, a black front door, black floors and a wood ceiling.
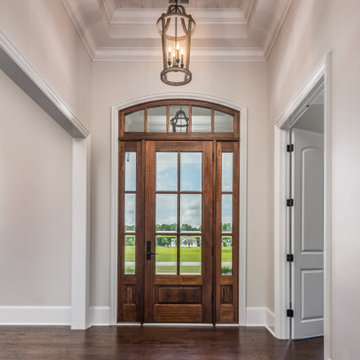
The Birchwood house plan 1239 built by American Builders, Inc. This Arts & Crafts styled sprawling ranch house plan has so much to offer in a home design for today's homeowner. A three car garage floor plan with extra storage adds space for a third automobile, workshop, or golf cart. Inside, each bedroom of this home design features elegant ceiling treatments, a walk-in closet and an adjacent full bathroom. The large, gourmet kitchen of this house plan includes a walk-in pantry and a large central island. The spacious dining room offers large windows and a buffet nook for furniture. Custom-style details abound in this luxurious homeplan with built-ins in the great room and breakfast areas. The master bathroom is a spa-like retreat with dual vanities, a large walk-in shower, built-ins and a vaulted ceiling. The screened porch offers the best in year-round outdoor living with a fireplace.
Beige Entrance Ideas and Designs
8
