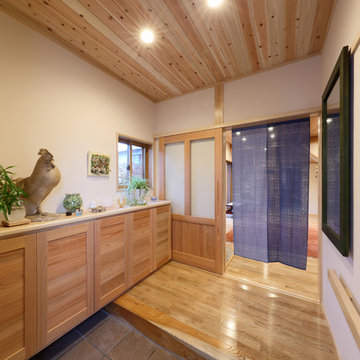Beige Entrance with a Wood Ceiling Ideas and Designs

Small farmhouse porch in Boston with painted wood flooring, a single front door, brown floors and a wood ceiling.

This is an example of a world-inspired entrance in Osaka with medium hardwood flooring, a medium wood front door, beige walls, a sliding front door and a wood ceiling.

Photo of a large traditional boot room in Chicago with grey walls, light hardwood flooring, brown floors, a wood ceiling, a double front door and a medium wood front door.

The open porch on the front door.
This is an example of a large rural porch in Sussex with limestone flooring, a single front door, a white front door, white floors and a wood ceiling.
This is an example of a large rural porch in Sussex with limestone flooring, a single front door, a white front door, white floors and a wood ceiling.

This is an example of a medium sized contemporary vestibule in Other with white walls, porcelain flooring, a single front door, a black front door, black floors and a wood ceiling.

Inspiration for a large rustic boot room in Toronto with beige walls, medium hardwood flooring, a single front door, a glass front door, brown floors, a wood ceiling and wood walls.

Inspiration for a medium sized eclectic front door in Los Angeles with grey walls, concrete flooring, a pivot front door, a light wood front door, grey floors, a wood ceiling and wood walls.

We remodeled this Spanish Style home. The white paint gave it a fresh modern feel.
Heather Ryan, Interior Designer
H.Ryan Studio - Scottsdale, AZ
www.hryanstudio.com

The Client was looking for a lot of daily useful storage, but was also looking for an open entryway. The design combined seating and a variety of Custom Cabinetry to allow for storage of shoes, handbags, coats, hats, and gloves. The two drawer cabinet was designed with a balanced drawer layout, however inside is an additional pullout drawer to store/charge devices. We also incorporated a much needed kennel space for the new puppy, which was integrated into the lower portion of the new Custom Cabinetry Coat Closet. Completing the rooms functional storage was a tall utility cabinet to house the vacuum, mops, and buckets. The finishing touch was the 2/3 glass side entry door allowing plenty of natural light in, but also high enough to keep the dog from leaving nose prints on the glass.
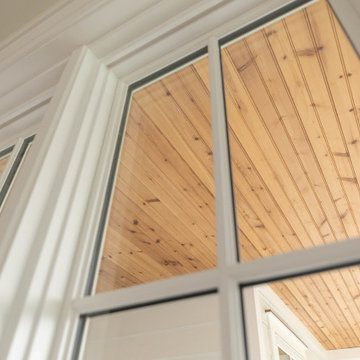
This view looking up through white windows to the wood ceiling beyond shows the appeal of combining white and natural wood tones for a casual, beachy feel for the entry.
The warm tone of the knotty wood beadboard ceiling is repeated in the copper flashing above the window trim on the exterior of the house.
Natural light comes into this entry through the windows with their divided lites in a traditional grille pattern.
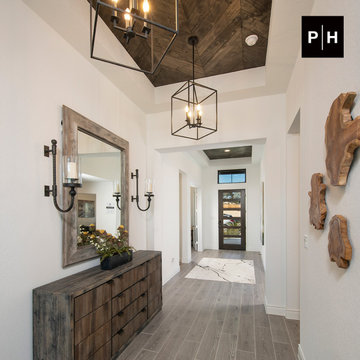
Entryway
This is an example of a hallway in Other with white walls, medium hardwood flooring, a single front door, a dark wood front door and a wood ceiling.
This is an example of a hallway in Other with white walls, medium hardwood flooring, a single front door, a dark wood front door and a wood ceiling.
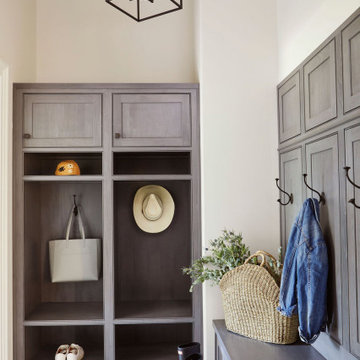
An entryway mudroom with shoe storage, mounted wall hooks, and bench seating.
Inspiration for a large classic boot room in Birmingham with white walls, light hardwood flooring and a wood ceiling.
Inspiration for a large classic boot room in Birmingham with white walls, light hardwood flooring and a wood ceiling.

What a spectacular welcome to this mountain retreat. A trio of chandeliers hang above a custom copper door while a narrow bridge spans across the curved stair.
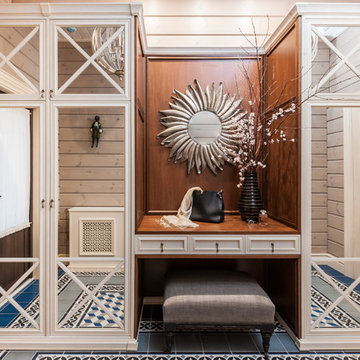
Прихожая кантри. Шкаф с зеркалами, Mister Doors, зеркало в красивой раме,пуфик.
Design ideas for a medium sized farmhouse front door in Other with blue floors, beige walls, ceramic flooring, a single front door, a brown front door, a wood ceiling and wood walls.
Design ideas for a medium sized farmhouse front door in Other with blue floors, beige walls, ceramic flooring, a single front door, a brown front door, a wood ceiling and wood walls.

Entryway with exposed barn wood ceiling
This is an example of a coastal hallway in Tampa with white walls, light hardwood flooring, a single front door, a blue front door, brown floors, a wood ceiling and tongue and groove walls.
This is an example of a coastal hallway in Tampa with white walls, light hardwood flooring, a single front door, a blue front door, brown floors, a wood ceiling and tongue and groove walls.
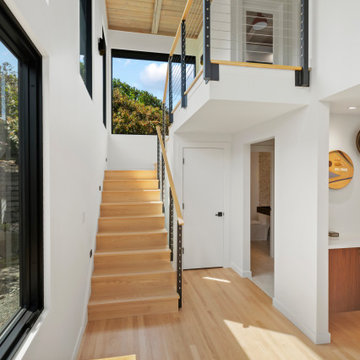
This entryway is full of light and warmth from natural wood tones of the floor and ceiling.
This is an example of a large retro foyer in Seattle with white walls, light hardwood flooring and a wood ceiling.
This is an example of a large retro foyer in Seattle with white walls, light hardwood flooring and a wood ceiling.
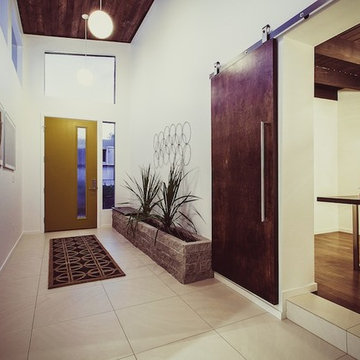
Inspiration for a retro foyer in Salt Lake City with white walls, a single front door, a yellow front door and a wood ceiling.

This is an example of a large traditional boot room in Houston with grey walls, brick flooring, a single front door, a dark wood front door, red floors, a wood ceiling and tongue and groove walls.
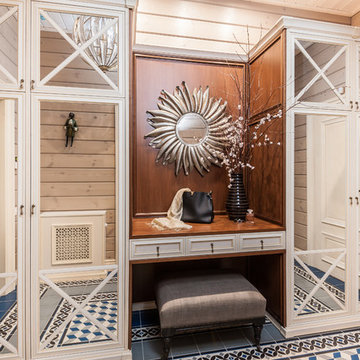
Прихожая кантри. Шкаф с зеркалами, Mister Doors, зеркало в красивой раме,пуфик.
Photo of a medium sized rural boot room in Other with beige walls, ceramic flooring, a single front door, a brown front door, blue floors, a wood ceiling and wood walls.
Photo of a medium sized rural boot room in Other with beige walls, ceramic flooring, a single front door, a brown front door, blue floors, a wood ceiling and wood walls.
Beige Entrance with a Wood Ceiling Ideas and Designs
1
