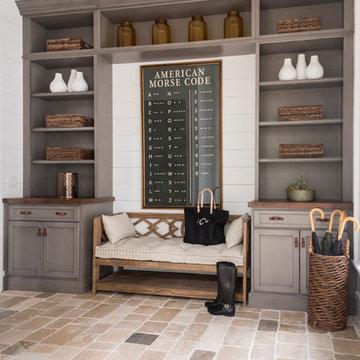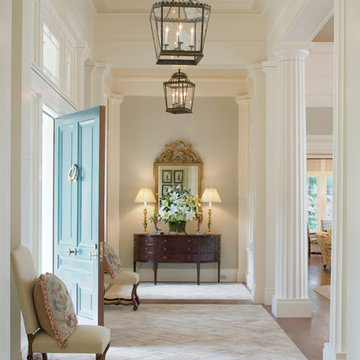Beige Entrance with Beige Floors Ideas and Designs
Refine by:
Budget
Sort by:Popular Today
1 - 20 of 1,653 photos

Inspiration for a farmhouse boot room in West Midlands with a stable front door, a grey front door, beige floors and a vaulted ceiling.

This entry foyer lacked personality and purpose. The simple travertine flooring and iron staircase railing provided a background to set the stage for the rest of the home. A colorful vintage oushak rug pulls the zesty orange from the patterned pillow and tulips. A greek key upholstered bench provides a much needed place to take off your shoes. The homeowners gathered all of the their favorite family photos and we created a focal point with mixed sizes of black and white photos. They can add to their collection over time as new memories are made.
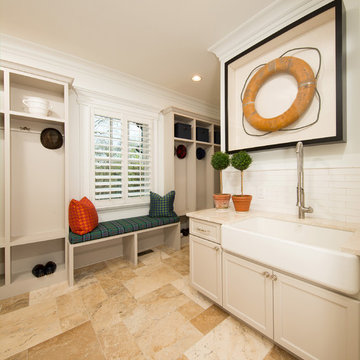
Nantucket style custom with flared cedar shake siding and a stone water table
This is an example of a large coastal boot room in DC Metro with porcelain flooring, a single front door and beige floors.
This is an example of a large coastal boot room in DC Metro with porcelain flooring, a single front door and beige floors.
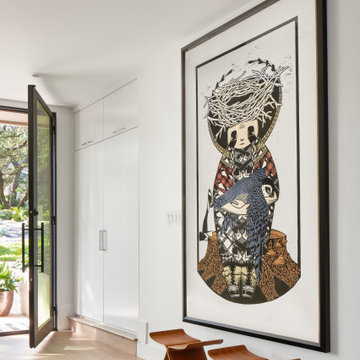
Restructure Studio's Brookhaven Remodel updated the entrance and completely reconfigured the living, dining and kitchen areas, expanding the laundry room and adding a new powder bath. Guests now enter the home into the newly-assigned living space, while an open kitchen occupies the center of the home.
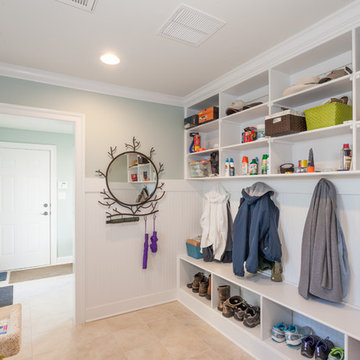
Photo of a classic boot room in DC Metro with blue walls, a single front door and beige floors.
Design ideas for a small modern foyer in Bari with grey walls, light hardwood flooring, a single front door, a white front door and beige floors.

Today’s basements are much more than dark, dingy spaces or rec rooms of years ago. Because homeowners are spending more time in them, basements have evolved into lower-levels with distinctive spaces, complete with stone and marble fireplaces, sitting areas, coffee and wine bars, home theaters, over sized guest suites and bathrooms that rival some of the most luxurious resort accommodations.
Gracing the lakeshore of Lake Beulah, this homes lower-level presents a beautiful opening to the deck and offers dynamic lake views. To take advantage of the home’s placement, the homeowner wanted to enhance the lower-level and provide a more rustic feel to match the home’s main level, while making the space more functional for boating equipment and easy access to the pier and lakefront.
Jeff Auberger designed a seating area to transform into a theater room with a touch of a button. A hidden screen descends from the ceiling, offering a perfect place to relax after a day on the lake. Our team worked with a local company that supplies reclaimed barn board to add to the decor and finish off the new space. Using salvaged wood from a corn crib located in nearby Delavan, Jeff designed a charming area near the patio door that features two closets behind sliding barn doors and a bench nestled between the closets, providing an ideal spot to hang wet towels and store flip flops after a day of boating. The reclaimed barn board was also incorporated into built-in shelving alongside the fireplace and an accent wall in the updated kitchenette.
Lastly the children in this home are fans of the Harry Potter book series, so naturally, there was a Harry Potter themed cupboard under the stairs created. This cozy reading nook features Hogwartz banners and wizarding wands that would amaze any fan of the book series.
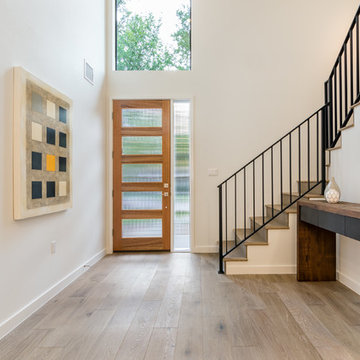
Design ideas for a medium sized contemporary hallway in Austin with white walls, light hardwood flooring, a single front door, a glass front door and beige floors.
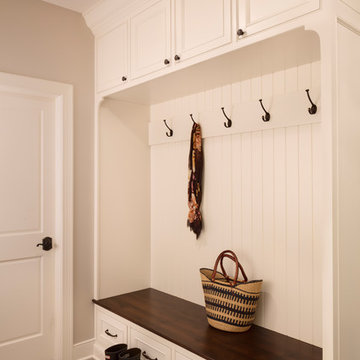
Photo Credit - David Bader
This is an example of a medium sized rural boot room in Milwaukee with beige walls, ceramic flooring, a single front door, a white front door, beige floors and feature lighting.
This is an example of a medium sized rural boot room in Milwaukee with beige walls, ceramic flooring, a single front door, a white front door, beige floors and feature lighting.
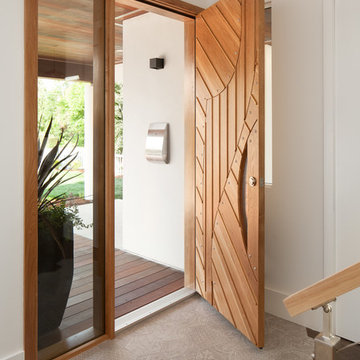
Custom door by Acadia Architecture Davide Giannella
This is an example of a modern entrance in San Francisco with white walls, ceramic flooring, a single front door, a light wood front door and beige floors.
This is an example of a modern entrance in San Francisco with white walls, ceramic flooring, a single front door, a light wood front door and beige floors.
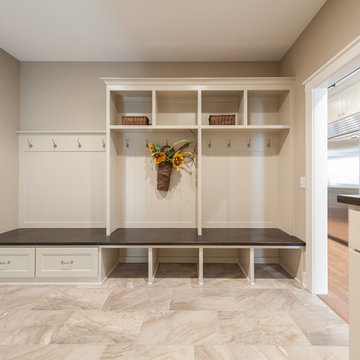
Photo of a large traditional boot room in Minneapolis with grey walls, porcelain flooring and beige floors.

Presented by Leah Applewhite, www.leahapplewhite.com
Photos by Pattie O'Loughlin Marmon, www.arealgirlfriday.com
Beach style hallway in Seattle with porcelain flooring, green walls, a single front door, a white front door, beige floors and feature lighting.
Beach style hallway in Seattle with porcelain flooring, green walls, a single front door, a white front door, beige floors and feature lighting.

The Nelson Cigar Pendant Light in Entry of Palo Alto home reconstruction and addition gives a mid-century feel to what was originally a ranch home. Beyond the entry with a skylight is the great room with a vaulted ceiling which opens to the backyard.
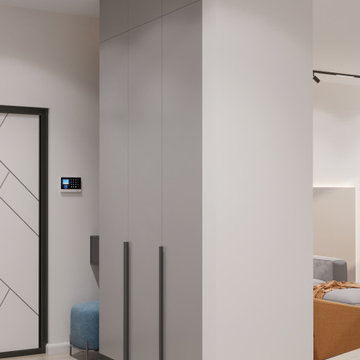
Medium sized contemporary front door in Other with beige walls, laminate floors, a white front door and beige floors.
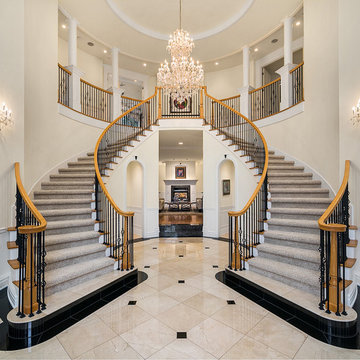
Grand double staircase in entryway of luxury mansion.
Inspiration for a traditional foyer in Seattle with beige walls and beige floors.
Inspiration for a traditional foyer in Seattle with beige walls and beige floors.
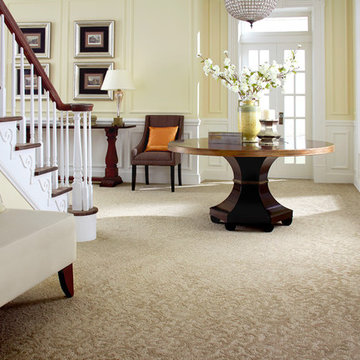
Design ideas for a medium sized traditional foyer in Houston with yellow walls, carpet, beige floors, a double front door and a white front door.
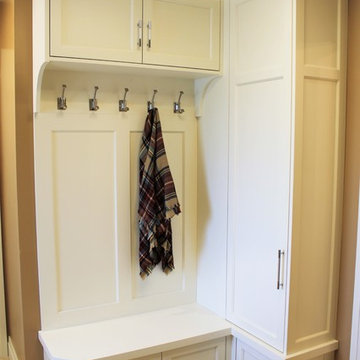
Photographer: Hailey Hill
Photo of a small traditional boot room in Toronto with brown walls, a single front door and beige floors.
Photo of a small traditional boot room in Toronto with brown walls, a single front door and beige floors.
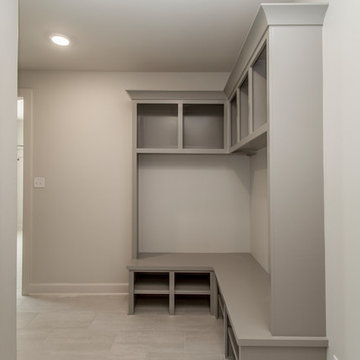
Design ideas for a medium sized classic boot room in Little Rock with grey walls, porcelain flooring and beige floors.
Beige Entrance with Beige Floors Ideas and Designs
1
