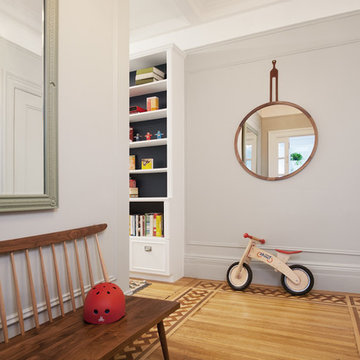Beige Entrance with Green Walls Ideas and Designs

Small traditional front door in Saint Petersburg with green walls, laminate floors, a single front door, a white front door and beige floors.
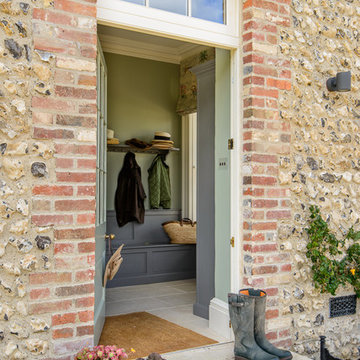
This is an example of a farmhouse front door in Other with green walls, a single front door and a grey front door.

Photo of a small traditional boot room in Burlington with green walls, porcelain flooring, a single front door, a white front door and grey floors.

Presented by Leah Applewhite, www.leahapplewhite.com
Photos by Pattie O'Loughlin Marmon, www.arealgirlfriday.com
Beach style hallway in Seattle with porcelain flooring, green walls, a single front door, a white front door, beige floors and feature lighting.
Beach style hallway in Seattle with porcelain flooring, green walls, a single front door, a white front door, beige floors and feature lighting.
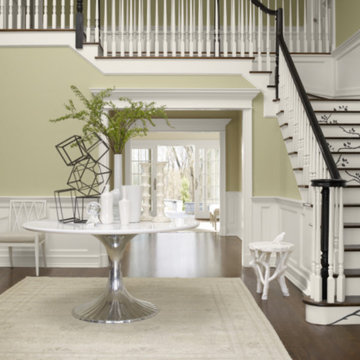
Inspiration for a traditional entrance in Philadelphia with green walls, dark hardwood flooring, a single front door, a medium wood front door and brown floors.

Finecraft Contractors, Inc.
GTM Architects
Randy Hill Photography
Large classic boot room in DC Metro with green walls, travertine flooring and brown floors.
Large classic boot room in DC Metro with green walls, travertine flooring and brown floors.
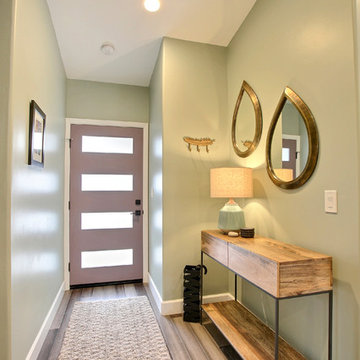
We played with mixing metals in aged bronze and matte black. The metals accent the smokey green paint selection nicely. These tear drop mirrors add flare to the entry.
The smokey purple front door with matte black hardware accented the smokey green walls perfectly.
Photography by Devi Pride
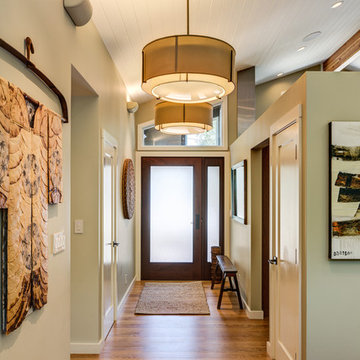
Custom glass doors flood the entryway with natural light.
Photo of a medium sized world-inspired foyer in San Francisco with green walls, light hardwood flooring, a single front door and a dark wood front door.
Photo of a medium sized world-inspired foyer in San Francisco with green walls, light hardwood flooring, a single front door and a dark wood front door.
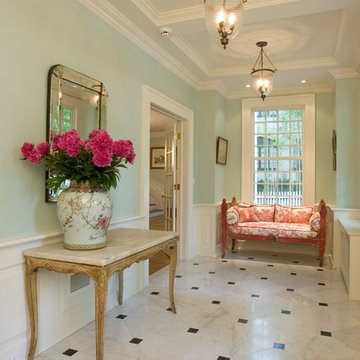
This elegant entrance hall was added to restore the front exterior to its original grandeur and the addition of a master bath on the second floor above.
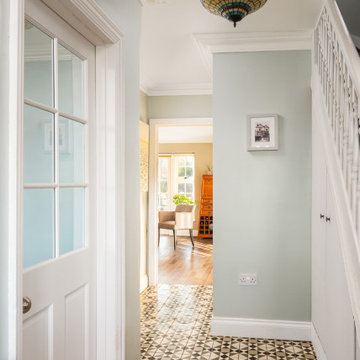
Design ideas for a medium sized hallway in Berkshire with green walls, ceramic flooring, a single front door, a yellow front door and grey floors.
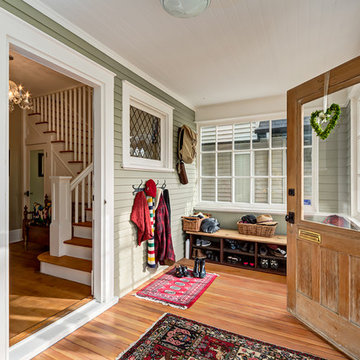
Medium sized rural vestibule in Calgary with green walls, medium hardwood flooring, a single front door and a medium wood front door.
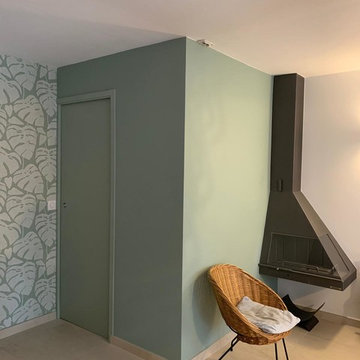
Photo of a medium sized contemporary front door in Nice with ceramic flooring, beige floors, green walls, a single front door and a green front door.

Vue sur l'entrée
Photo of a classic hallway in Paris with green walls, medium hardwood flooring, a single front door, a white front door and brown floors.
Photo of a classic hallway in Paris with green walls, medium hardwood flooring, a single front door, a white front door and brown floors.
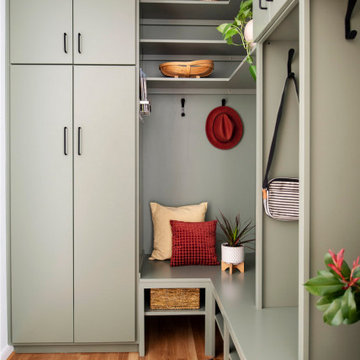
Design ideas for a small contemporary boot room in Raleigh with green walls, medium hardwood flooring and brown floors.
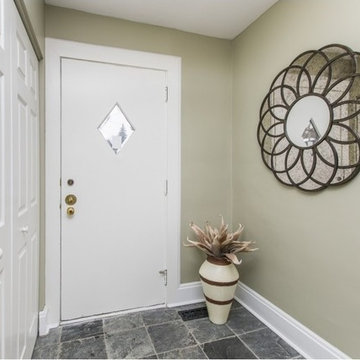
Inspiration for a small traditional boot room in Ottawa with green walls, limestone flooring, a single front door, a white front door and black floors.
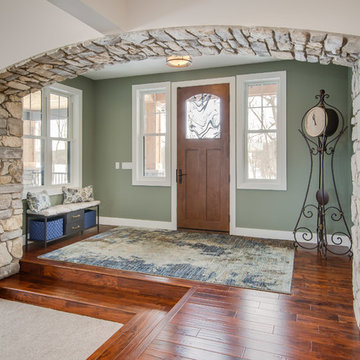
After finalizing the layout for their new build, the homeowners hired SKP Design to select all interior materials and finishes and exterior finishes. They wanted a comfortable inviting lodge style with a natural color palette to reflect the surrounding 100 wooded acres of their property. http://www.skpdesign.com/inviting-lodge
SKP designed three fireplaces in the great room, sunroom and master bedroom. The two-sided great room fireplace is the heart of the home and features the same stone used on the exterior, a natural Michigan stone from Stonemill. With Cambria countertops, the kitchen layout incorporates a large island and dining peninsula which coordinates with the nearby custom-built dining room table. Additional custom work includes two sliding barn doors, mudroom millwork and built-in bunk beds. Engineered wood floors are from Casabella Hardwood with a hand scraped finish. The black and white laundry room is a fresh looking space with a fun retro aesthetic.
Photography: Casey Spring
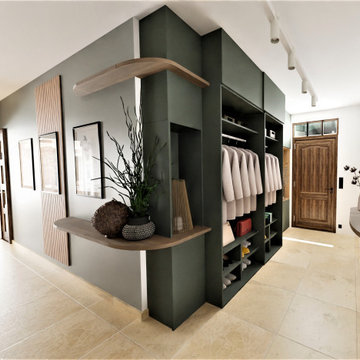
Agencement sur mesure pour cette entrée
Qu'est ce que j'ai aimé travailler sur ce projet!
Ici il fallait apporter du rangement, et de l'esthétisme à cette grande entrée qui était auparavant froide et impersonnelle.
J'ai imaginée des placards sur mesure afin d'optimiser le plus possible l'espace disponible.
Les tablettes arrondies viennent faire le lien entre le coin entrée et le couloir qui emmène à la pièce de vie.
Le couloir quand à lui, je l'ai voulu "galerie d'art" en apportant du dynamisme grâce aux panneaux @woodupp_fr . Cela apporte du caractère et mets en valeurs les photos encadrées noir et blanc des clients.
#amenagementsurmesure #couloir #couloirdeco #decoentree #decoratricedinterieur #décoratricetoulouse #décoratricemontauban #décoratrice31 #décoratrice82 #jeannepezeril
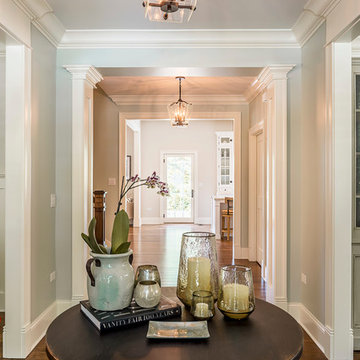
Rolfe Hokanson
Inspiration for a medium sized traditional foyer in Chicago with green walls and medium hardwood flooring.
Inspiration for a medium sized traditional foyer in Chicago with green walls and medium hardwood flooring.
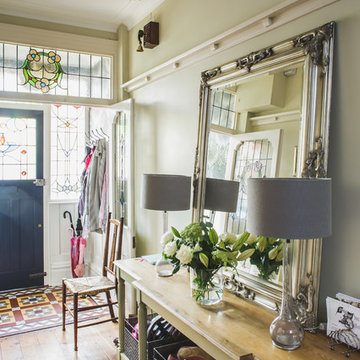
Traditional entrance in Other with green walls, medium hardwood flooring, a single front door, a black front door and feature lighting.
Beige Entrance with Green Walls Ideas and Designs
1
