Beige Entrance with Travertine Flooring Ideas and Designs
Refine by:
Budget
Sort by:Popular Today
1 - 20 of 220 photos
Item 1 of 3
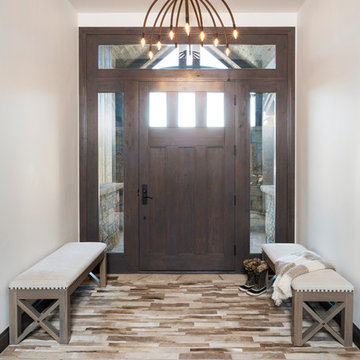
Design ideas for a medium sized traditional foyer in Denver with white walls, travertine flooring, a single front door, a dark wood front door and beige floors.
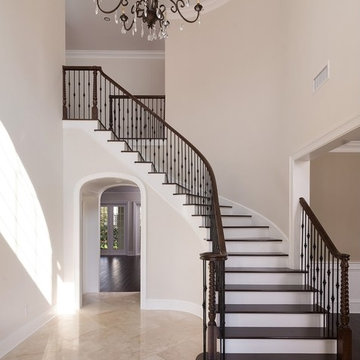
Built by Bayfair Homes
Design ideas for a medium sized classic foyer in Tampa with beige walls, travertine flooring, a double front door, a dark wood front door and beige floors.
Design ideas for a medium sized classic foyer in Tampa with beige walls, travertine flooring, a double front door, a dark wood front door and beige floors.

Inspiration for a medium sized mediterranean hallway in Marseille with white walls, travertine flooring, a light wood front door and beige floors.

Finecraft Contractors, Inc.
GTM Architects
Randy Hill Photography
Large classic boot room in DC Metro with green walls, travertine flooring and brown floors.
Large classic boot room in DC Metro with green walls, travertine flooring and brown floors.
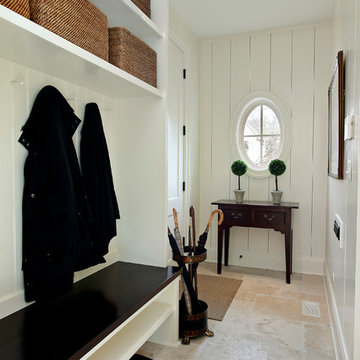
The mud room leading in from the garage features a bench with coat and shoe storage.
Larry Malvin Photography
Design ideas for a classic boot room in Chicago with beige walls and travertine flooring.
Design ideas for a classic boot room in Chicago with beige walls and travertine flooring.

This entry foyer lacked personality and purpose. The simple travertine flooring and iron staircase railing provided a background to set the stage for the rest of the home. A colorful vintage oushak rug pulls the zesty orange from the patterned pillow and tulips. A greek key upholstered bench provides a much needed place to take off your shoes. The homeowners gathered all of the their favorite family photos and we created a focal point with mixed sizes of black and white photos. They can add to their collection over time as new memories are made.
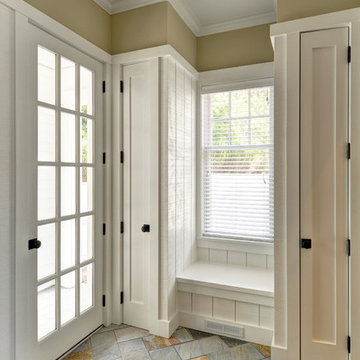
The Hamptons Collection Cove Hollow by Yankee Barn Homes
Mudroom Entry
Chris Foster Photography
Photo of a medium sized classic boot room in New York with beige walls, travertine flooring, a single front door and a white front door.
Photo of a medium sized classic boot room in New York with beige walls, travertine flooring, a single front door and a white front door.
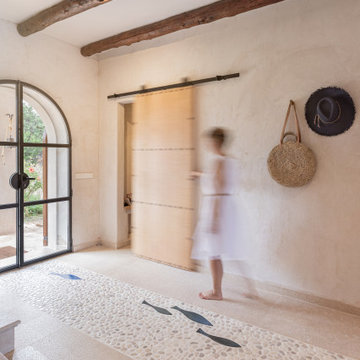
Praktisch ist es viel Stauraum zu haben, ihn aber nicht zeigen zu müssen. Hier versteckt er sich clever hinter der Schiebetür.
Medium sized mediterranean front door in Palma de Mallorca with beige walls, travertine flooring, a double front door, a glass front door, beige floors and exposed beams.
Medium sized mediterranean front door in Palma de Mallorca with beige walls, travertine flooring, a double front door, a glass front door, beige floors and exposed beams.
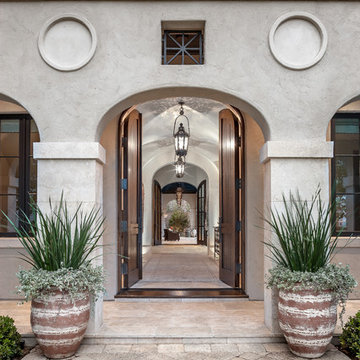
Photo Credit: Carl Mayfield
Architect: Kevin Harris Architect, LLC
Builder: Jarrah Builders
Home exterior, double doors, wooden doors, exterior greenery.
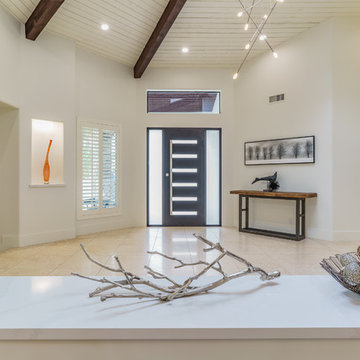
Warm modern angular entry with painted ceilings and beams
Pat Kofahl, photographer
Inspiration for an expansive modern front door in Minneapolis with white walls, travertine flooring, a single front door, a metal front door and beige floors.
Inspiration for an expansive modern front door in Minneapolis with white walls, travertine flooring, a single front door, a metal front door and beige floors.
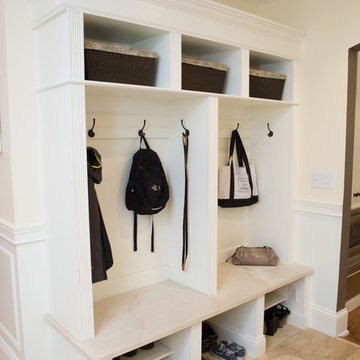
Small hallway in Chicago with white walls, travertine flooring, a single front door and a white front door.
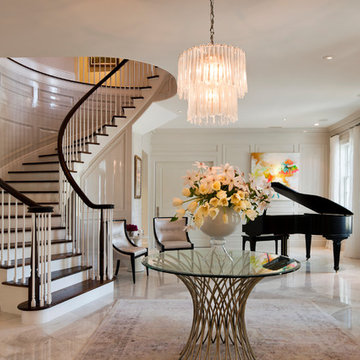
Stephen Brooke
Photo of a classic foyer in Jacksonville with white walls and travertine flooring.
Photo of a classic foyer in Jacksonville with white walls and travertine flooring.
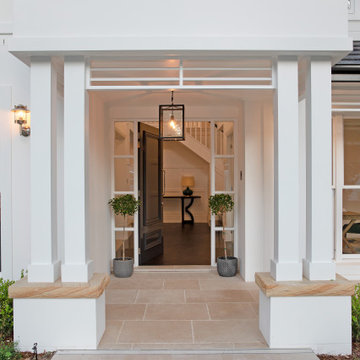
Photo of a large beach style front door in Sydney with white walls, travertine flooring, a single front door, a black front door and beige floors.
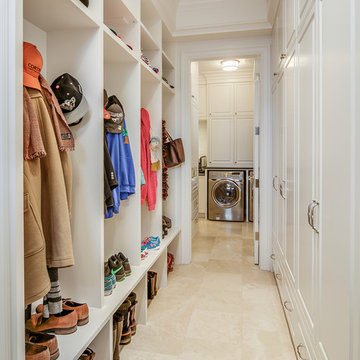
Traditional mud room
Dustin Mifflin Photography
This is an example of a traditional boot room in Calgary with travertine flooring, white walls and beige floors.
This is an example of a traditional boot room in Calgary with travertine flooring, white walls and beige floors.
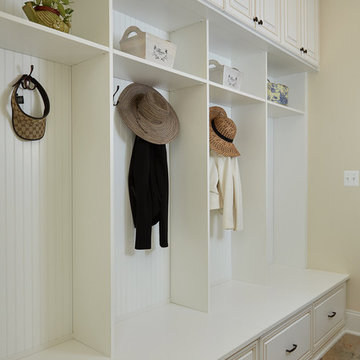
This beautiful traditional style mudroom designed by Tailored Living of Northern Virginia in white welcomes you home and keeps your family organized! This clean and classic style features 4 cubby spaces with beadboard backing, walnut glazing on the doors, and oil-rubbed bronze hardware. Storage is maximized with four upper cabinets, 2 triple hooks in each cubby, and lower drawers.
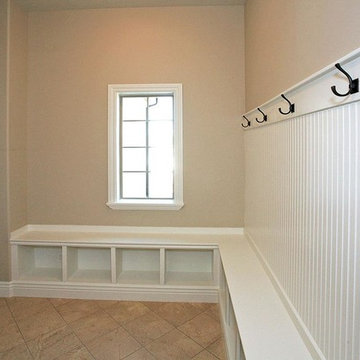
This is an example of a large classic boot room in Salt Lake City with beige walls, travertine flooring, a single front door and a white front door.
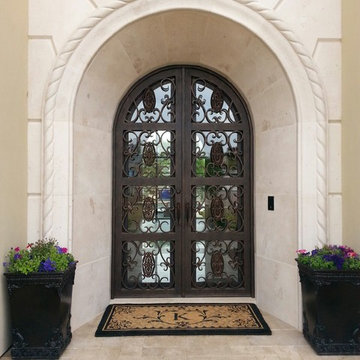
Iron Front Door
Visit Our Showroom!
15125 North Hayden Road
Scottsdale, AZ 85260
This is an example of a large mediterranean front door in Phoenix with white walls, travertine flooring, a double front door and a metal front door.
This is an example of a large mediterranean front door in Phoenix with white walls, travertine flooring, a double front door and a metal front door.
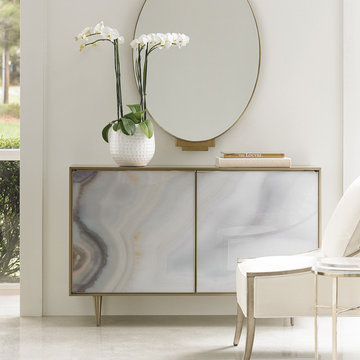
Max Sparrow
Inspiration for a medium sized contemporary foyer in Melbourne with white walls and travertine flooring.
Inspiration for a medium sized contemporary foyer in Melbourne with white walls and travertine flooring.
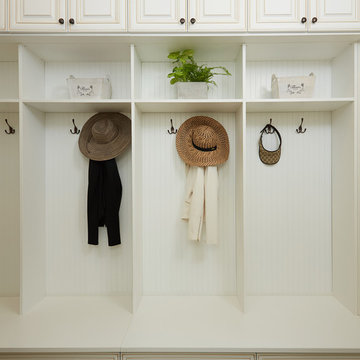
This beautiful traditional style mudroom designed by Tailored Living of Northern Virginia in white welcomes you home and keeps your family organized! This clean and classic style features 4 cubby spaces with beadboard backing, walnut glazing on the doors, and oil-rubbed bronze hardware. Storage is maximized with four upper cabinets, 2 triple hooks in each cubby, and lower drawers.

Gorgeous entry way that showcases how Auswest Timber Wormy Chestnut can make a great focal point in your home.
Featured Product: Auswest Timbers Wormy Chestnut
Designer: The owners in conjunction with Modularc
Builder: Whiteside Homes
Benchtops & entertainment unit: Timberbench.com
Front door & surround: Ken Platt in conjunction with Excel Doors
Photographer: Emma Cross, Urban Angles
Beige Entrance with Travertine Flooring Ideas and Designs
1