Beige House Exterior Ideas and Designs
Refine by:
Budget
Sort by:Popular Today
121 - 140 of 84,511 photos
Item 1 of 3

Nick Springett Photography
Photo of an expansive and beige contemporary two floor detached house in Los Angeles with stone cladding and a flat roof.
Photo of an expansive and beige contemporary two floor detached house in Los Angeles with stone cladding and a flat roof.
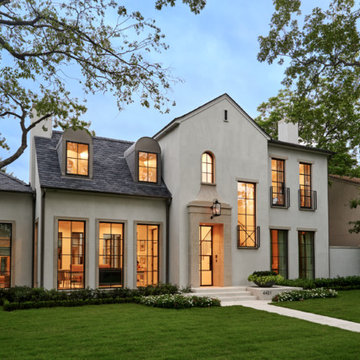
white house, two story house,
Inspiration for a large and beige mediterranean two floor render detached house in Dallas with a pitched roof and a shingle roof.
Inspiration for a large and beige mediterranean two floor render detached house in Dallas with a pitched roof and a shingle roof.
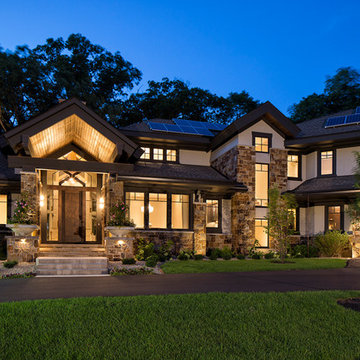
Photo of an expansive and beige contemporary house exterior in Minneapolis with three floors and stone cladding.
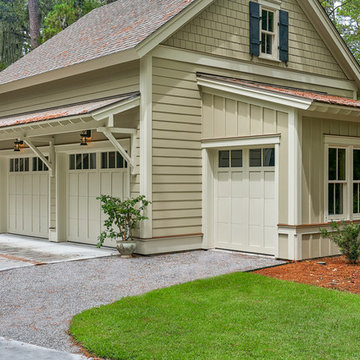
In this LowCountry Southern Style cottage, even the garage gets extra attention, to make it special. The garage overhang is a nice touch, as is the extra golf cart bay. Hardie plank finishes the sides plus the shingles above...and we have real working shutters with Shutter Dogs for closing. Easy and natural landscaping complete this picture perfect home.
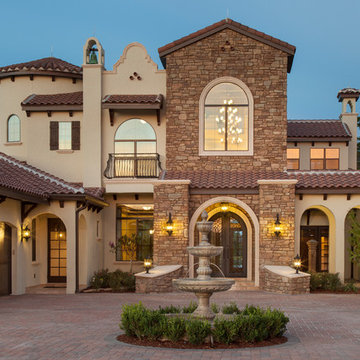
Exterior of Hacienda Del Halcon, a 6,800 square foot custom home built by Orlando Custom Home Builder Jorge Ulibarri in the luxury neighborhood of Waterstone in Windermere, Florida
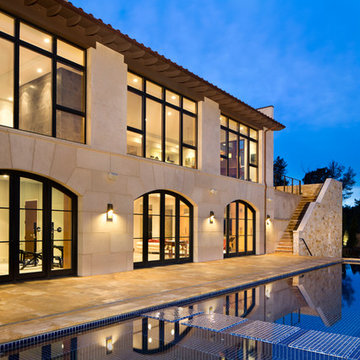
This is an example of an expansive and beige mediterranean two floor house exterior in San Francisco with a flat roof.
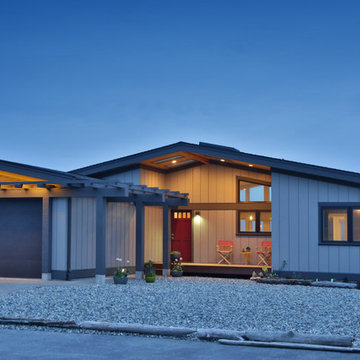
This is an example of a medium sized and beige retro bungalow house exterior in Seattle with wood cladding and a hip roof.
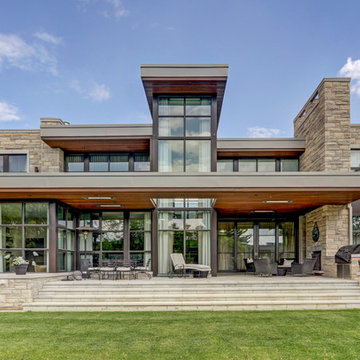
This is an example of a large and beige modern two floor house exterior in Calgary with mixed cladding and a flat roof.
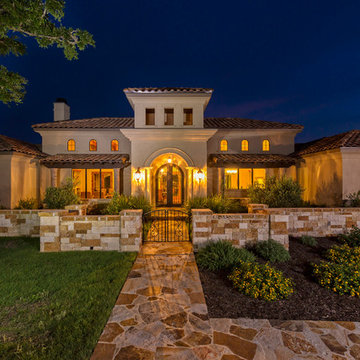
This is an example of a beige and large mediterranean two floor render house exterior in Austin with a hip roof.
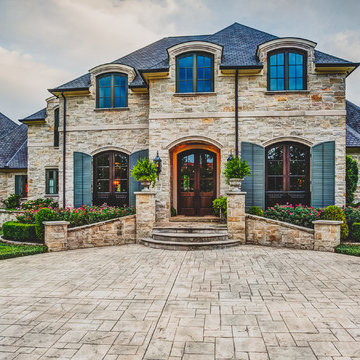
Custom home designed and built by Parkinson Building Group in Little Rock, AR.
Expansive and beige traditional two floor house exterior in Little Rock with stone cladding and a pitched roof.
Expansive and beige traditional two floor house exterior in Little Rock with stone cladding and a pitched roof.
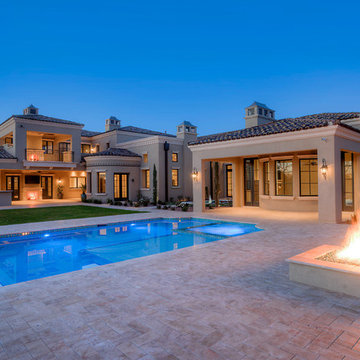
Inspiration for a large and beige mediterranean two floor render detached house in Phoenix with a pitched roof and a tiled roof.
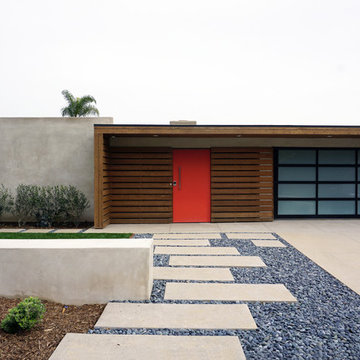
staggered concrete, smooth stucco, and warm slatted cedar define the entry to this mid-century modern courtyard home.
Photo of a medium sized and beige bungalow house exterior in Orange County with mixed cladding and a flat roof.
Photo of a medium sized and beige bungalow house exterior in Orange County with mixed cladding and a flat roof.
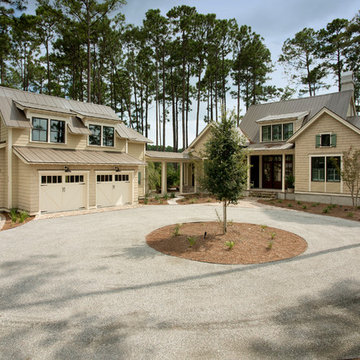
Medium sized and beige beach style two floor house exterior in Atlanta with mixed cladding and a pitched roof.
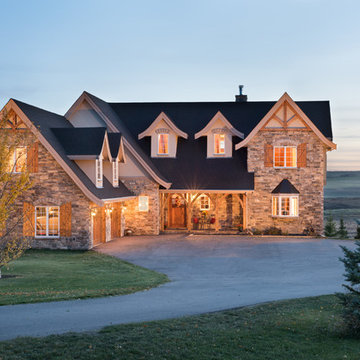
The exterior of this French Country inspired home features stone, timber framing, wooden shutters and stucco.
Photo Credit: Longviews Studios, Inc
Beige classic house exterior in Calgary with three floors, a pitched roof and stone cladding.
Beige classic house exterior in Calgary with three floors, a pitched roof and stone cladding.
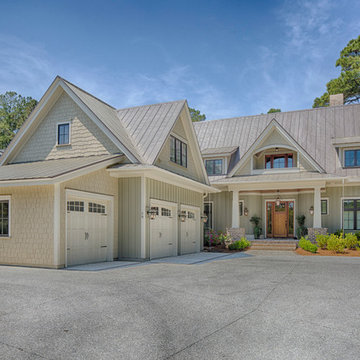
This well-proportioned two-story design offers simplistic beauty and functionality. Living, kitchen, and porch spaces flow into each other, offering an easily livable main floor. The master suite is also located on this level. Two additional bedroom suites and a bunk room can be found on the upper level. A guest suite is situated separately, above the garage, providing a bit more privacy.
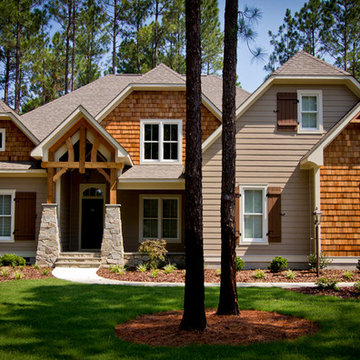
Materials are important. They either need to be authentic, or follow the hands and eyes rule. On the first floor, materials need to feel real. On the second floor, materials need to look real. We went with authentic cedar shake siding and operable shutters to further enhance the French Country feel.-Todd Tucker
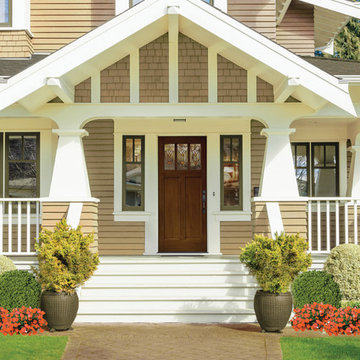
Therma-Tru Classic-Craft American Style Collection fiberglass door featuring high-definition vertical Douglas Fir grain and Shaker-style recessed panels. Door includes simulated divided lites (SDLs) and Arborwatch decorative glass – a design with an eclectic interpretation of the Arts and Crafts movement
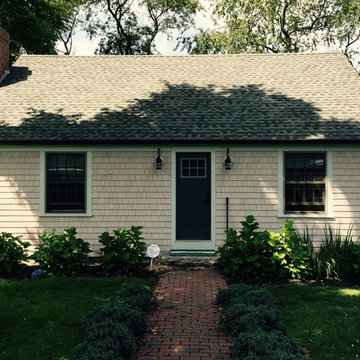
After the magazine shoot for Rhode Island Monthly, the half-round gutters finally went on. The contrasting bronze colors creating the perfect contrast to set off the sandstone colored windows, sea-foam trim, & gray-brown roof. The final touch completes the picture. -- Justin Zeller RI
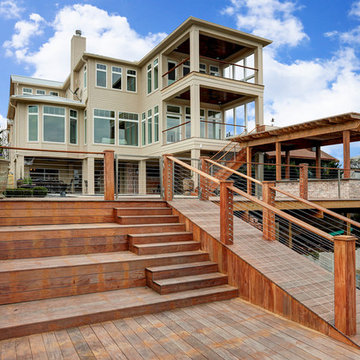
Photographer: Dan Young
Ipe Deck Material: & Cable: Ideal Lumber Company
Photo of a beige two floor house exterior in Houston.
Photo of a beige two floor house exterior in Houston.
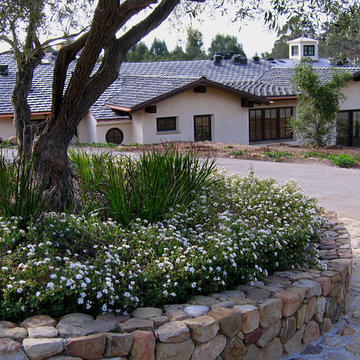
Design Consultant Jeff Doubét is the author of Creating Spanish Style Homes: Before & After – Techniques – Designs – Insights. The 240 page “Design Consultation in a Book” is now available. Please visit SantaBarbaraHomeDesigner.com for more info.
Jeff Doubét specializes in Santa Barbara style home and landscape designs. To learn more info about the variety of custom design services I offer, please visit SantaBarbaraHomeDesigner.com
Jeff Doubét is the Founder of Santa Barbara Home Design - a design studio based in Santa Barbara, California USA.
Beige House Exterior Ideas and Designs
7