Beige House Exterior Ideas and Designs
Refine by:
Budget
Sort by:Popular Today
141 - 160 of 84,478 photos
Item 1 of 3
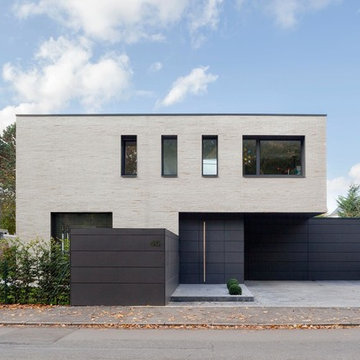
This is an example of a medium sized and beige contemporary two floor house exterior in Cologne with stone cladding and a flat roof.
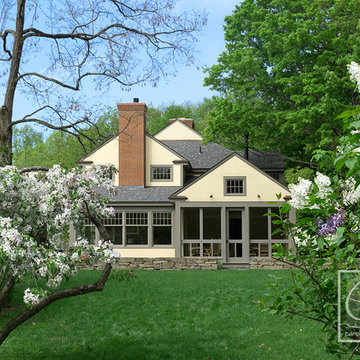
Carolyn Bates Photography, Redmond Interior Design, Haynes & Garthwaite Architects, Shepard Butler Landscape Architecture
This is an example of a large and beige traditional two floor house exterior in Burlington with wood cladding and a pitched roof.
This is an example of a large and beige traditional two floor house exterior in Burlington with wood cladding and a pitched roof.
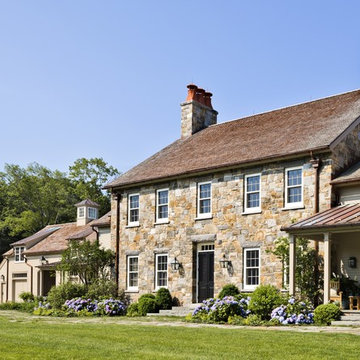
The main portion of the house is distinguished by twin chimneys with clay chimney pots.
Robert Benson Photography
Design ideas for an expansive and beige rural two floor house exterior with stone cladding and a pitched roof.
Design ideas for an expansive and beige rural two floor house exterior with stone cladding and a pitched roof.
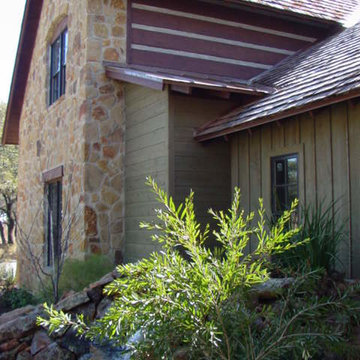
Design ideas for a large and beige rustic two floor house exterior in New Orleans with stone cladding and a hip roof.
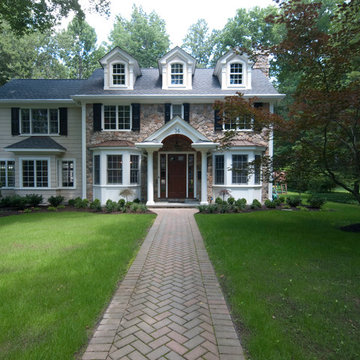
Design ideas for a medium sized and beige classic two floor detached house in New York with mixed cladding, a hip roof and a shingle roof.
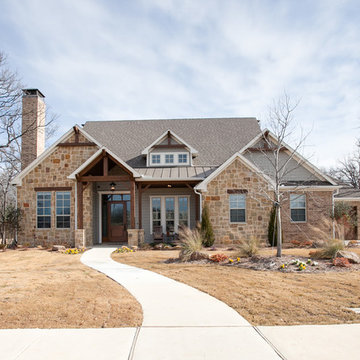
Ariana Miller with ANM Photography. www.anmphoto.com
Design ideas for a large and beige farmhouse bungalow house exterior in Dallas with mixed cladding and a pitched roof.
Design ideas for a large and beige farmhouse bungalow house exterior in Dallas with mixed cladding and a pitched roof.
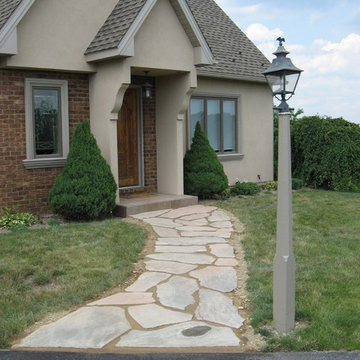
This is an example of a medium sized and beige traditional bungalow house exterior in Other with mixed cladding and a pitched roof.
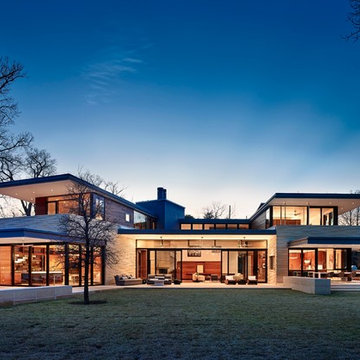
Intended to serve the family for generations, this modern home is built with timeless materials that have been locally sourced.
Inspiration for a beige contemporary two floor detached house in Austin with stone cladding.
Inspiration for a beige contemporary two floor detached house in Austin with stone cladding.
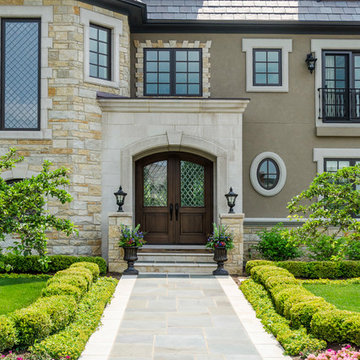
Large and beige classic house exterior in Chicago with three floors, stone cladding and a hip roof.
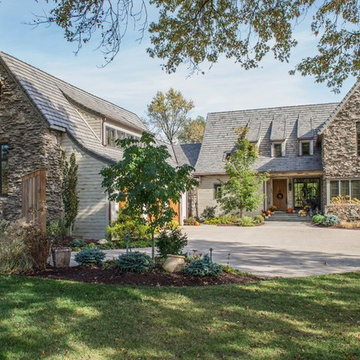
Photo of a large and beige two floor house exterior in St Louis with mixed cladding.
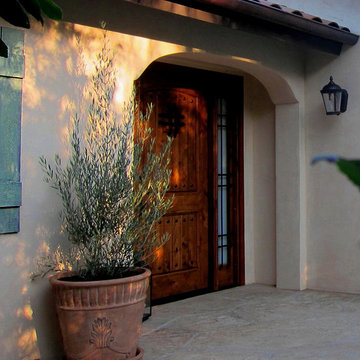
Design Consultant Jeff Doubét is the author of Creating Spanish Style Homes: Before & After – Techniques – Designs – Insights. The 240 page “Design Consultation in a Book” is now available. Please visit SantaBarbaraHomeDesigner.com for more info.
Jeff Doubét specializes in Santa Barbara style home and landscape designs. To learn more info about the variety of custom design services I offer, please visit SantaBarbaraHomeDesigner.com
Jeff Doubét is the Founder of Santa Barbara Home Design - a design studio based in Santa Barbara, California USA.

Daytime view of home from side of cliff. This home has wonderful views of the Potomac River and the Chesapeake and Ohio Canal park.
Anice Hoachlander, Hoachlander Davis Photography LLC
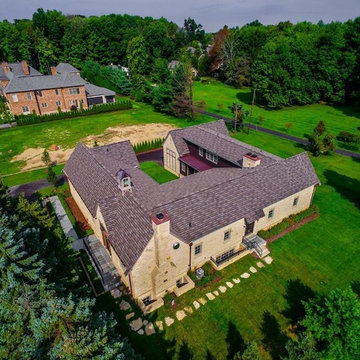
This is an example of an expansive and beige farmhouse house exterior in Other with three floors, stone cladding and a mansard roof.

The 5,000 square foot private residence is located in the community of Horseshoe Bay, above the shores of Lake LBJ, and responds to the Texas Hill Country vernacular prescribed by the community: shallow metal roofs, regional materials, sensitive scale massing and water-wise landscaping. The house opens to the scenic north and north-west views and fractures and shifts in order to keep significant oak, mesquite, elm, cedar and persimmon trees, in the process creating lush private patios and limestone terraces.
The Owners desired an accessible residence built for flexibility as they age. This led to a single level home, and the challenge to nestle the step-less house into the sloping landscape.
Full height glazing opens the house to the very beautiful arid landscape, while porches and overhangs protect interior spaces from the harsh Texas sun. Expansive walls of industrial insulated glazing panels allow soft modulated light to penetrate the interior while providing visual privacy. An integral lap pool with adjacent low fenestration reflects dappled light deep into the house.
Chaste stained concrete floors and blackened steel focal elements contrast with islands of mesquite flooring, cherry casework and fir ceilings. Selective areas of exposed limestone walls, some incorporating salvaged timber lintels, and cor-ten steel components further the contrast within the uncomplicated framework.
The Owner’s object and art collection is incorporated into the residence’s sequence of connecting galleries creating a choreography of passage that alternates between the lucid expression of simple ranch house architecture and the rich accumulation of their heritage.
The general contractor for the project is local custom homebuilder Dauphine Homes. Structural Engineering is provided by Structures Inc. of Austin, Texas, and Landscape Architecture is provided by Prado Design LLC in conjunction with Jill Nokes, also of Austin.
Cecil Baker + Partners Photography
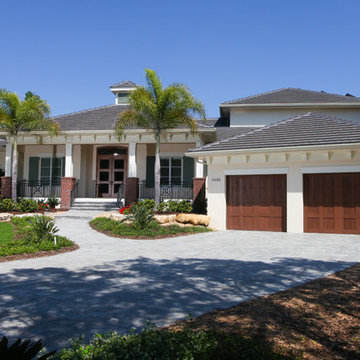
CMS photography
Inspiration for a large and beige traditional two floor render detached house in Tampa with a hip roof and a shingle roof.
Inspiration for a large and beige traditional two floor render detached house in Tampa with a hip roof and a shingle roof.
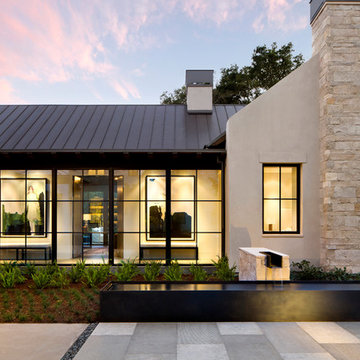
Bernard Andre Photography
Inspiration for a large and beige modern bungalow detached house in San Francisco with a metal roof.
Inspiration for a large and beige modern bungalow detached house in San Francisco with a metal roof.
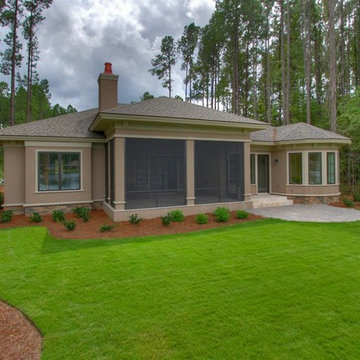
This is an example of a medium sized and beige mediterranean two floor render house exterior in Atlanta with a hip roof.
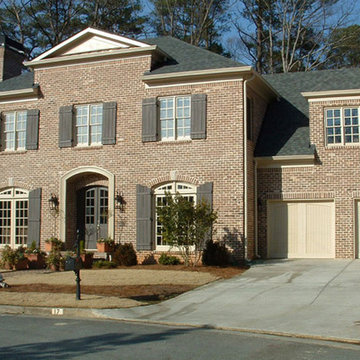
This is an example of a medium sized and beige classic two floor brick detached house in Atlanta with a pitched roof and a shingle roof.
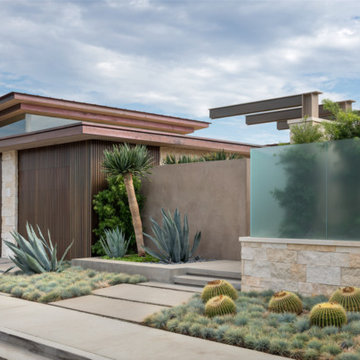
This is an example of a beige contemporary two floor house exterior in Orange County with stone cladding and a flat roof.

Exterior and entryway.
This is an example of a beige and large bungalow clay house exterior in Santa Barbara with a flat roof.
This is an example of a beige and large bungalow clay house exterior in Santa Barbara with a flat roof.
Beige House Exterior Ideas and Designs
8