Beige House Exterior Ideas and Designs
Refine by:
Budget
Sort by:Popular Today
81 - 100 of 84,511 photos
Item 1 of 3
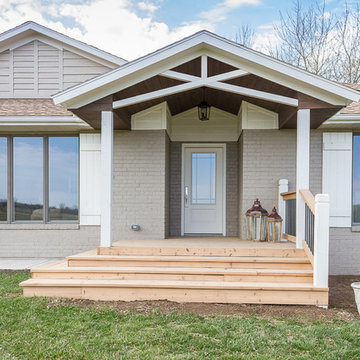
Remodeled brick ranch home, updated with painted brick, gables, trusses, shutters and deck porch
Brynn Burns Photography
This is an example of a beige and medium sized classic bungalow brick detached house in Kansas City with a pitched roof and a shingle roof.
This is an example of a beige and medium sized classic bungalow brick detached house in Kansas City with a pitched roof and a shingle roof.
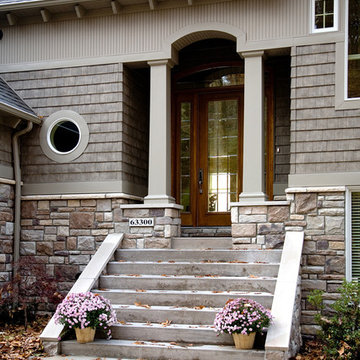
This is an example of a beige traditional two floor house exterior in Other with vinyl cladding and a pitched roof.
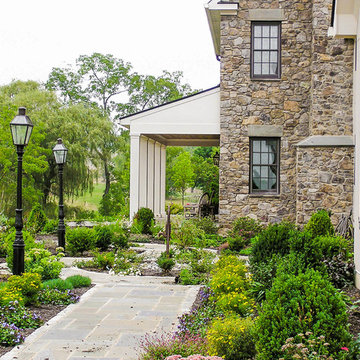
Design ideas for a large and beige country two floor house exterior in DC Metro with mixed cladding and a pitched roof.
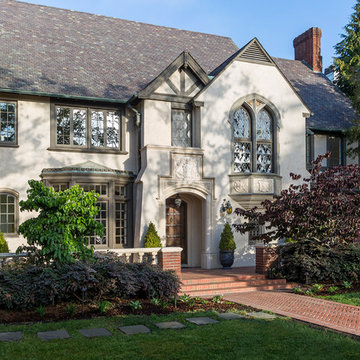
Total renovation of the spectacular home overlooking the San Francisco skyline.
Jennifer Howard, Custom Cabinetry
Jon De La Cruz, Interior Designer
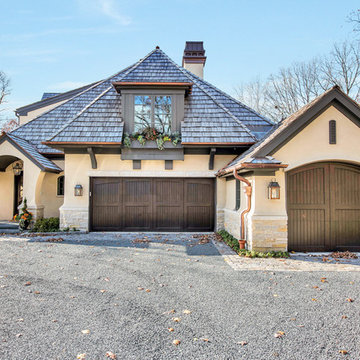
Garage Exterior
Photo of a large and beige traditional two floor render detached house in Chicago with a pitched roof and a mixed material roof.
Photo of a large and beige traditional two floor render detached house in Chicago with a pitched roof and a mixed material roof.
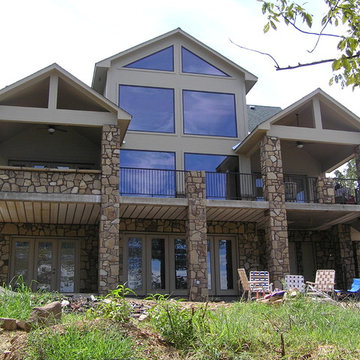
Walkout basement
Large and beige traditional two floor house exterior in Oklahoma City with mixed cladding and a pitched roof.
Large and beige traditional two floor house exterior in Oklahoma City with mixed cladding and a pitched roof.
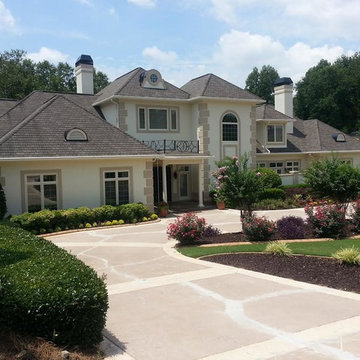
This is an example of a large and beige traditional two floor render house exterior in Atlanta with a hip roof.
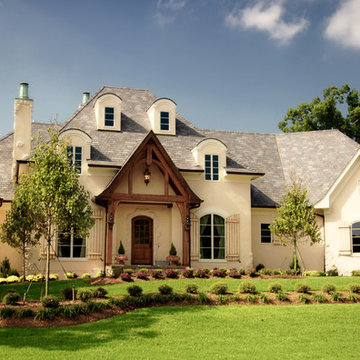
This is an example of a large and beige classic two floor render house exterior in Charlotte with a pitched roof.
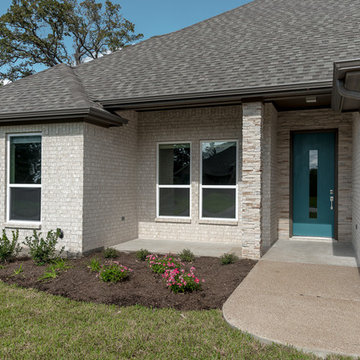
Photo of a medium sized and beige traditional bungalow brick house exterior in Austin with a hip roof.
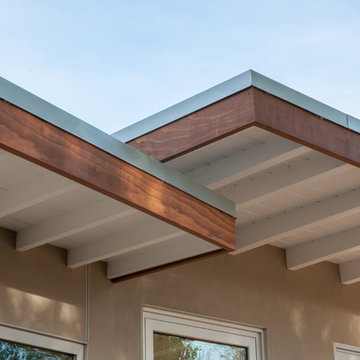
The exposed beams provide clean lines and a flat roof to offer shade during the day. The beige and white exterior is contrasted beautifully by the redwood roof trim. The wood was preserved from the original house and serves as a focal point of the exterior.
Golden Visions Design
Santa Cruz, CA 95062
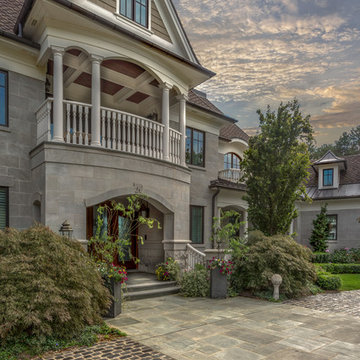
Inspiration for a large and beige classic two floor detached house in Detroit with wood cladding, a hip roof and a shingle roof.
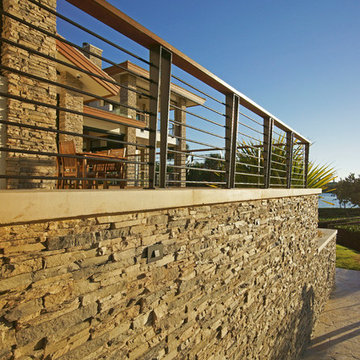
This is a home that was designed around the property. With views in every direction from the master suite and almost everywhere else in the home. The home was designed by local architect Randy Sample and the interior architecture was designed by Maurice Jennings Architecture, a disciple of E. Fay Jones. New Construction of a 4,400 sf custom home in the Southbay Neighborhood of Osprey, FL, just south of Sarasota.
Photo - Ricky Perrone
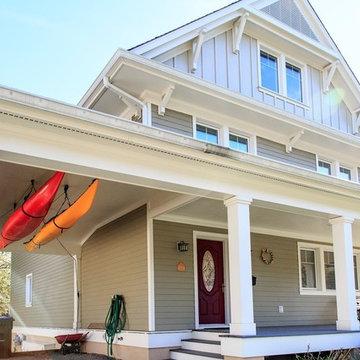
Carport integrated into entry way with Kayak Storage
Design ideas for a medium sized and beige country house exterior in DC Metro with three floors, vinyl cladding and a pitched roof.
Design ideas for a medium sized and beige country house exterior in DC Metro with three floors, vinyl cladding and a pitched roof.
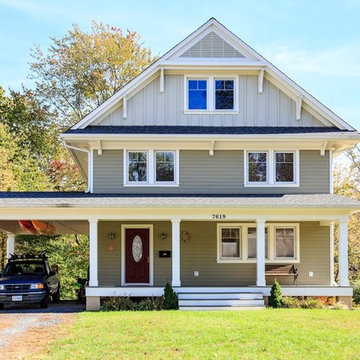
KU Downs
This is an example of a medium sized and beige farmhouse house exterior in DC Metro with three floors, vinyl cladding and a pitched roof.
This is an example of a medium sized and beige farmhouse house exterior in DC Metro with three floors, vinyl cladding and a pitched roof.
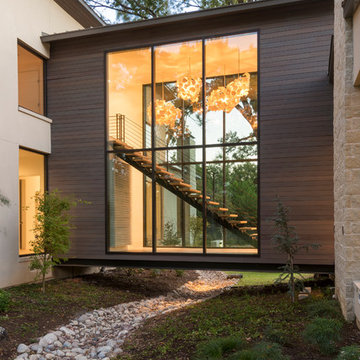
This large sprawling yard is highlighted by the house with a dry creek bed flowing under a see through corridor in the house.
Inspiration for a large and beige contemporary two floor house exterior in Dallas with mixed cladding.
Inspiration for a large and beige contemporary two floor house exterior in Dallas with mixed cladding.
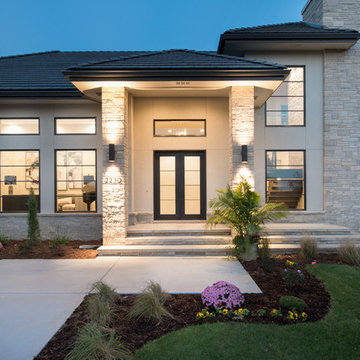
Shane Organ Photo
Photo of a large and beige contemporary two floor render house exterior in Wichita with a hip roof.
Photo of a large and beige contemporary two floor render house exterior in Wichita with a hip roof.
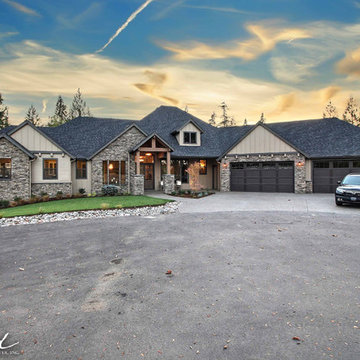
Paint by Sherwin Williams
Body Color - Sycamore Tan - SW 2855
Trim Color - Urban Bronze - SW 7048
Exterior Stone by Eldorado Stone
Stone Product Mountain Ledge in Silverton
Garage Doors by Wayne Dalton
Door Product 9700 Series
Windows by Milgard Windows & Doors
Window Product Style Line® Series
Window Supplier Troyco - Window & Door
Lighting by Destination Lighting
Fixtures by Elk Lighting
Landscaping by GRO Outdoor Living
Customized & Built by Cascade West Development
Photography by ExposioHDR Portland
Original Plans by Alan Mascord Design Associates
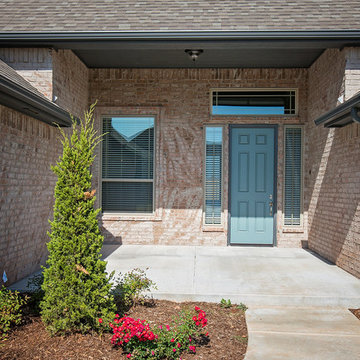
5909 NW 157th St., Edmond, OK | Deer Creek Village
Inspiration for a large and beige traditional bungalow brick house exterior in Oklahoma City with a pitched roof.
Inspiration for a large and beige traditional bungalow brick house exterior in Oklahoma City with a pitched roof.

Interior Designer: Allard & Roberts Interior Design, Inc, Photographer: David Dietrich, Builder: Evergreen Custom Homes, Architect: Gary Price, Design Elite Architecture
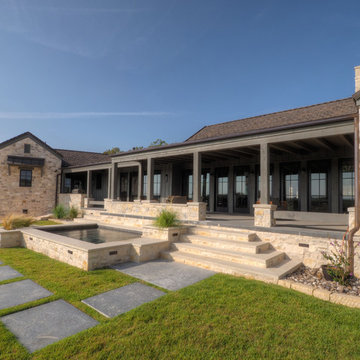
Exterior patio with water feature
photo credit: Steve Rawls
Inspiration for a large and beige rustic two floor detached house in Austin with stone cladding, a pitched roof and a shingle roof.
Inspiration for a large and beige rustic two floor detached house in Austin with stone cladding, a pitched roof and a shingle roof.
Beige House Exterior Ideas and Designs
5