Beige House Exterior with a Lean-to Roof Ideas and Designs
Refine by:
Budget
Sort by:Popular Today
1 - 20 of 1,973 photos

A Southern California contemporary residence designed by Atelier R Design with the Glo European Windows D1 Modern Entry door accenting the modern aesthetic.
Sterling Reed Photography

Photo of a medium sized and beige retro bungalow detached house in Dallas with stone cladding and a lean-to roof.
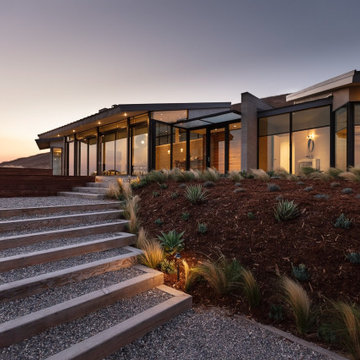
Inspiration for a medium sized and beige modern bungalow render detached house in Santa Barbara with a lean-to roof and a metal roof.
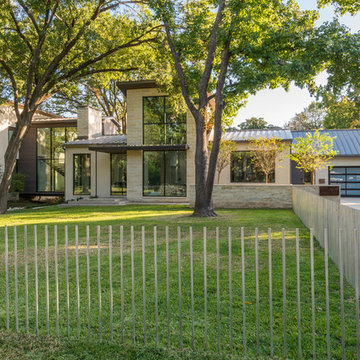
Inspiration for a large and beige contemporary two floor house exterior in Dallas with mixed cladding and a lean-to roof.
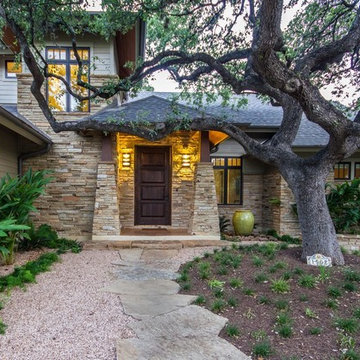
Carefully designed by Chuck Krueger, AIA to wrap around the branches of this Heritage Live Oak Tree, this home features a birds nest retreat for homeowner. Although new, this home looks like it's been in the neighborhood since the beginning. It's dry stack limestone and beams give it a very warm and charming appeal.
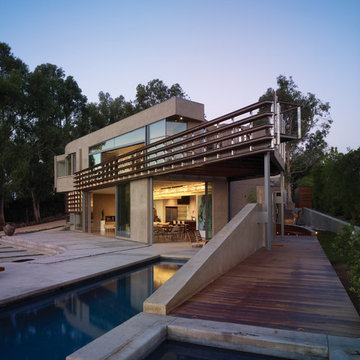
View of pool and upper level deck.
This is an example of a medium sized and beige contemporary two floor render house exterior in Los Angeles with a lean-to roof.
This is an example of a medium sized and beige contemporary two floor render house exterior in Los Angeles with a lean-to roof.
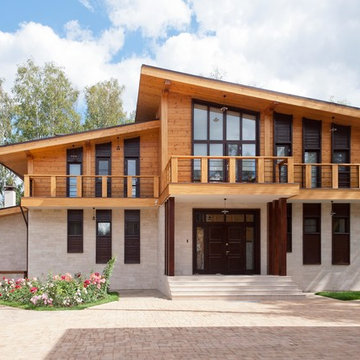
Балкон кабинета накрывает лестницу и крыльцо входа.
This is an example of a medium sized and beige scandi two floor detached house in Moscow with wood cladding, a lean-to roof and a metal roof.
This is an example of a medium sized and beige scandi two floor detached house in Moscow with wood cladding, a lean-to roof and a metal roof.

Architect: Grouparchitect.
Contractor: Barlow Construction.
Photography: Chad Savaikie.
Inspiration for a medium sized and beige modern house exterior in Seattle with three floors, mixed cladding and a lean-to roof.
Inspiration for a medium sized and beige modern house exterior in Seattle with three floors, mixed cladding and a lean-to roof.
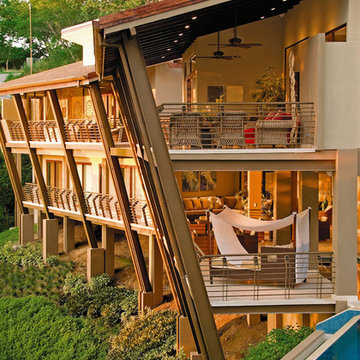
Bartlett Residence has plenty of outdoor spaces where the user can enjoy the breeze and the tropical climate while having a nice shade. There are different ambiences where the architecture allows the enjoyment of the surrounding Costa Rica's tropical nature //Gerardo Marín E.
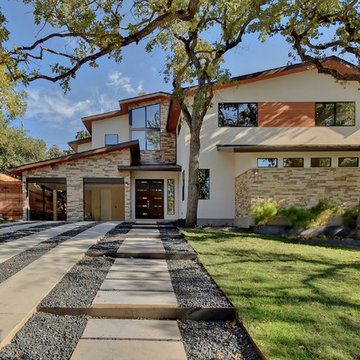
This 3400 square foot home is located in the Tarrytown section of Austin, Texas. The home's layout was arranged to preserve the two large trees in the front yard. It was built by Lohr Homes in 2016.
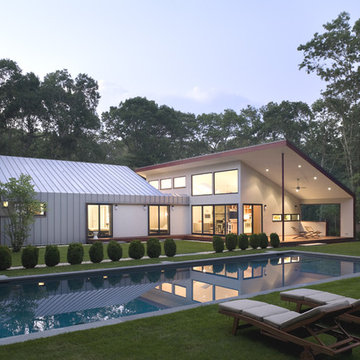
Design ideas for a medium sized and beige contemporary bungalow house exterior in New York with metal cladding and a lean-to roof.
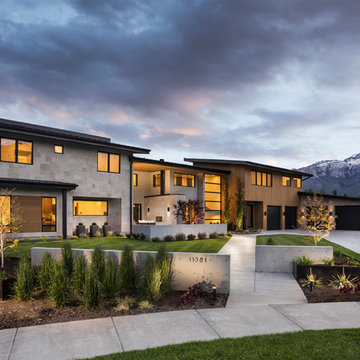
Joshua Caldwell
Design ideas for an expansive and beige contemporary two floor detached house in Salt Lake City with mixed cladding and a lean-to roof.
Design ideas for an expansive and beige contemporary two floor detached house in Salt Lake City with mixed cladding and a lean-to roof.
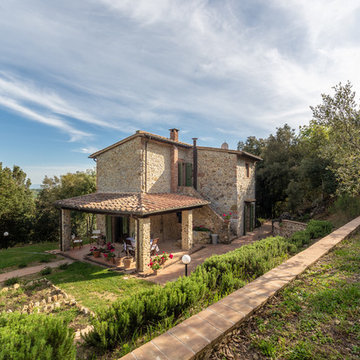
Maurizio Sorvillo
Beige country two floor detached house in Florence with stone cladding, a lean-to roof and a tiled roof.
Beige country two floor detached house in Florence with stone cladding, a lean-to roof and a tiled roof.
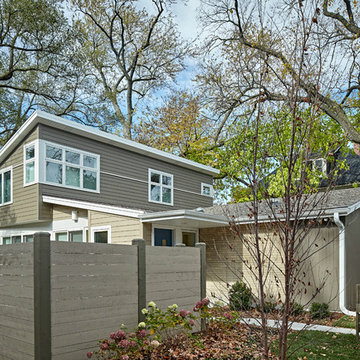
Patsy McEnroe
Photo of a medium sized and beige retro split-level house exterior in Chicago with concrete fibreboard cladding and a lean-to roof.
Photo of a medium sized and beige retro split-level house exterior in Chicago with concrete fibreboard cladding and a lean-to roof.
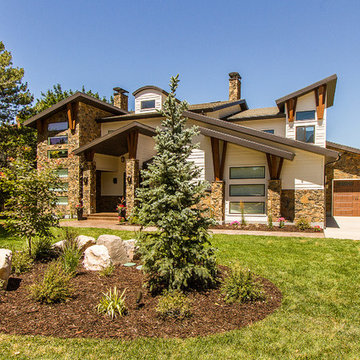
A modern style house plan designed by Walker Home Design and built by Ironwood Custom Homes in Utah. This is the Newpark House Plan featuring modern architectural details in the roof angles and windows.
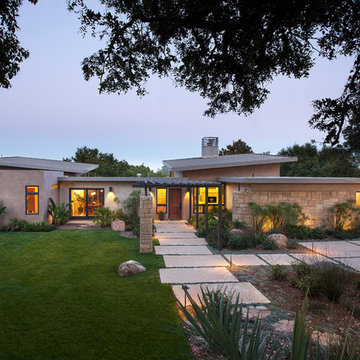
This is an example of a large and beige contemporary house exterior in Santa Barbara with mixed cladding and a lean-to roof.
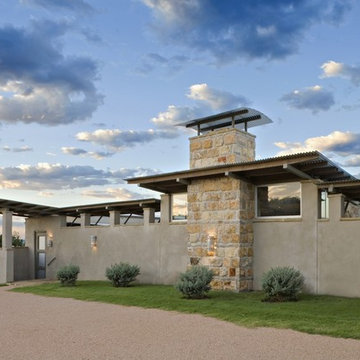
Photo of a beige contemporary render house exterior in Dallas with a lean-to roof.
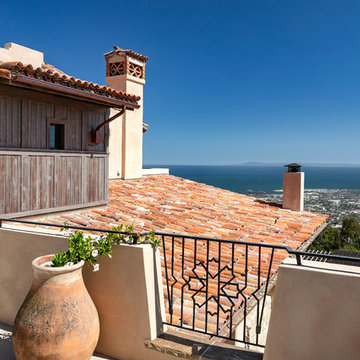
Three story Andalusian estate. Plaster and stone exterior. Red tile roof. Floor to ceiling windows and French doors. Groin vaulted ceiling on exterior deck. Numerous fountains, pool, spa, bocce court, and putting green.
Photography: Jim Bartsch
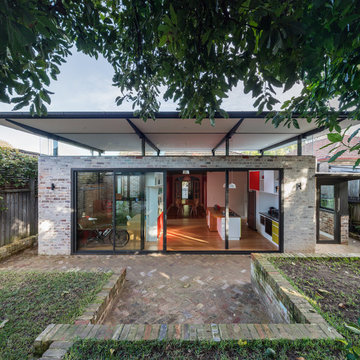
Katherine Lu
Beige contemporary bungalow brick detached house in Sydney with a lean-to roof.
Beige contemporary bungalow brick detached house in Sydney with a lean-to roof.
This is an example of a small and beige world-inspired bungalow house exterior in New York with mixed cladding and a lean-to roof.
Beige House Exterior with a Lean-to Roof Ideas and Designs
1