Beige House Exterior with a Shingle Roof Ideas and Designs
Refine by:
Budget
Sort by:Popular Today
1 - 20 of 806 photos
Item 1 of 3

Photo of a white classic two floor detached house in Surrey with a pitched roof, a shingle roof and a red roof.

Photo of a large and white contemporary bungalow brick detached house with a shingle roof and a black roof.

Inspiration for a medium sized and red scandinavian two floor detached house in Minneapolis with concrete fibreboard cladding, a pitched roof and a shingle roof.

Multi-coloured rural two floor detached house in Chicago with a pitched roof and a shingle roof.

Inspiration for a brown rustic bungalow house exterior in Bridgeport with wood cladding, a pitched roof and a shingle roof.
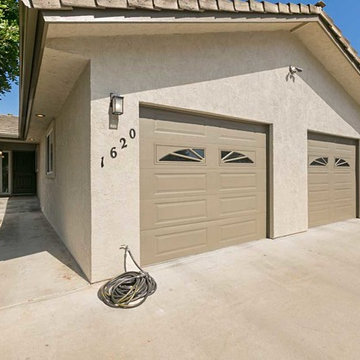
This Escondido home was remodeled with siding repair and new stucco for the entire exterior. Giving this home a fresh new update, this home received a face lift that looks great! Photos by Preview First.
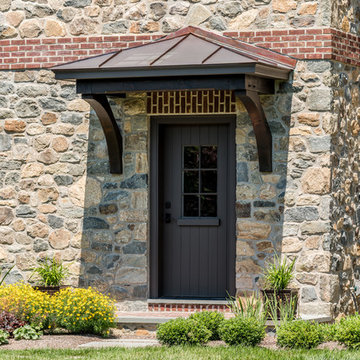
Angle Eye Photography
Inspiration for a large and brown traditional two floor detached house in Wilmington with a pitched roof, a shingle roof and stone cladding.
Inspiration for a large and brown traditional two floor detached house in Wilmington with a pitched roof, a shingle roof and stone cladding.

This exterior showcases a beautiful blend of creamy white and taupe colors on brick. The color scheme exudes a timeless elegance, creating a sophisticated and inviting façade. One of the standout features is the striking angles on the roofline, adding a touch of architectural interest and modern flair to the design. The windows not only enhance the overall aesthetics but also offer picturesque views and a sense of openness.

Front Elevation
Medium sized and beige two floor detached house in New York with wood cladding, a hip roof, a shingle roof, shingles and a black roof.
Medium sized and beige two floor detached house in New York with wood cladding, a hip roof, a shingle roof, shingles and a black roof.
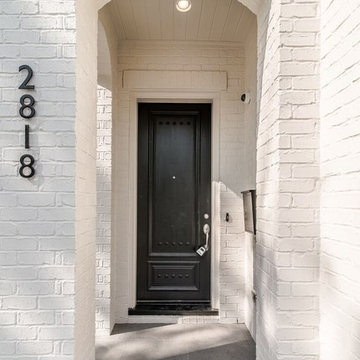
Photo of a medium sized and white classic brick detached house in Houston with three floors, a pitched roof and a shingle roof.
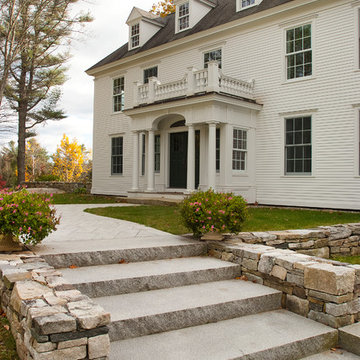
Woodbury Gray granite steps and granite pavers.
Photo of a white and expansive classic detached house in Portland Maine with wood cladding, a pitched roof and a shingle roof.
Photo of a white and expansive classic detached house in Portland Maine with wood cladding, a pitched roof and a shingle roof.

Архитектурное решение дома в посёлке Лесная усадьба в основе своей очень просто. Перпендикулярно к главному двускатному объёму примыкают по бокам (несимметрично) 2 двускатных ризалита. С каждой стороны одновременно видно два высоких доминирующих щипца. Благодаря достаточно большим уклонам кровли и вертикальной разрезке окон и декора, на близком расстоянии фасады воспринимаются более устремлёнными вверх. Это же подчёркивается множеством монолитных колонн, поддерживающих высокую открытую террасу на уровне 1 этажа (участок имеет ощутимый уклон). Но на дальнем расстоянии воспринимается преобладающий горизонтальный силуэт дома. На это же работает мощный приземистый объём примыкающего гаража.
В декоре фасадов выделены массивные плоскости искусственного камня и штукатурки, делающие форму более цельной, простой и также подчёркивающие вертикальность линий. Они разбиваются большими плоскостями окон в деревянных рамах.

Spacecrafting Photography
Inspiration for a gey and large beach style two floor detached house in Minneapolis with a shingle roof, concrete fibreboard cladding, a hip roof, a grey roof and shiplap cladding.
Inspiration for a gey and large beach style two floor detached house in Minneapolis with a shingle roof, concrete fibreboard cladding, a hip roof, a grey roof and shiplap cladding.

The exterior entry features tall windows surrounded by stone and a wood door.
Medium sized and white country detached house in Grand Rapids with three floors, mixed cladding, a pitched roof, a shingle roof, board and batten cladding and a grey roof.
Medium sized and white country detached house in Grand Rapids with three floors, mixed cladding, a pitched roof, a shingle roof, board and batten cladding and a grey roof.

The cottage style exterior of this newly remodeled ranch in Connecticut, belies its transitional interior design. The exterior of the home features wood shingle siding along with pvc trim work, a gently flared beltline separates the main level from the walk out lower level at the rear. Also on the rear of the house where the addition is most prominent there is a cozy deck, with maintenance free cable railings, a quaint gravel patio, and a garden shed with its own patio and fire pit gathering area.
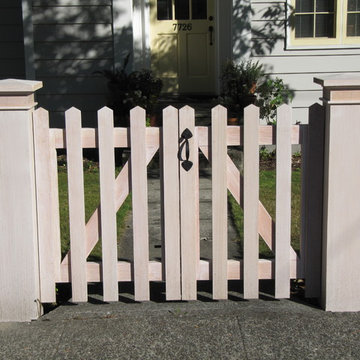
New gates at sidewalk have latch set and strap hinges. Pickets are 36" high and 2.75" wide, made by ripping a 1 x 6 in half. Spacing between pickets is generally 2.75".
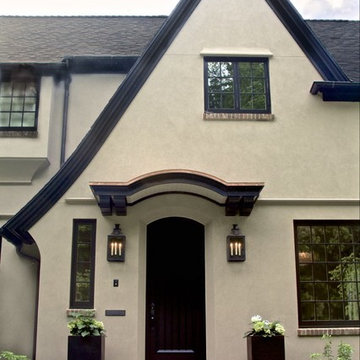
Cella Architecture
Inspiration for a beige traditional render detached house in Portland with a pitched roof and a shingle roof.
Inspiration for a beige traditional render detached house in Portland with a pitched roof and a shingle roof.

Lake Keowee estate home with steel doors and windows, large outdoor living with kitchen, chimney pots, legacy home situated on 5 lots on beautiful Lake Keowee in SC

Photo of a gey nautical two floor detached house in Charleston with wood cladding, a shingle roof, shingles and a grey roof.

Photo of a large and blue traditional two floor house exterior in Charlotte with wood cladding, a pitched roof and a shingle roof.
Beige House Exterior with a Shingle Roof Ideas and Designs
1