Beige House Exterior with Three Floors Ideas and Designs
Refine by:
Budget
Sort by:Popular Today
1 - 20 of 11,281 photos

Photo of a beige rural detached house in Gloucestershire with three floors, stone cladding, a pitched roof, a shingle roof and a brown roof.

Client’s brief
A modern replacement dwelling designed to blend seamlessly with its natural surroundings while prioritizing high-quality design and sustainability. It is crafted to preserve the site's openness through clever landscape integration, minimizing its environmental impact.
The dwelling provides five bedrooms, five bathrooms, an open-plan living arrangement, two studies, reception/family areas, utility, storage, and an integral double garage. Furthermore, the dwelling also includes a guest house with two bedrooms and one bathroom, as well as a pool house/leisure facility.
Programme
The original 72-week programme was extended due to COVID and lockdown. Following lockdown, there were issues with supplies and extra works were requested by the clients (tennis court, new landscape, etc.). It took around two years to complete with extra time allocated for the landscaping.
Materials
The construction of the building is based on a combination of traditional and modern techniques.
Structure: reinforced concrete + steel frame
External walls: concrete block cavity walls clad in natural stone (bonded). First floor has areas of natural stone ventilated facade.
Glazing: double glazing with solar protection coating and aluminium frames.
Roof and terraces: ceramic finish RAF system
Flooring: timber floor for Sky Lounge and Lower Ground Floor. Natural stone for Upper Ground Floor and ceramic tiles for bathrooms.
Landscape and access: granite setts and granite stepping stones.
Budget constraints
The original project had to be adjusted which implied some value engineering and redesign of some areas including removing the pond, heated pool, AC throughout.
How the project contributes to its environment
Due to the sensitive location within the Metropolitan Green Belt, we carefully considered the scale and massing to achieve less impact than that of the existing. Our strategy was to develop a proposal which integrates within the setting.
The dwelling is built into the landscape, so the lower ground floor level is a partial basement opening towards the rear, capturing downhill views over the site. The first-floor element is offset from the external envelope, reducing its appearance. The dwelling adopts a modern flat roof design lowering the roof finish level and reducing its impact.
The proposed material palette consists of marble and limestone; natural material providing longevity. Marble stone finishes the lower ground floor levels, meeting the landscape. The upper ground floor has a smooth limestone finish, with contemporary architectural detailing. The mirror glazed box on top of the building containing the Sky Lounge appears as a lighter architectural form, sitting on top of the heavier, grounded form below and nearly disappearing reflecting the surrounding trees and sky.
The project aims to minimize waste disposal by treating foul water through a treatment plant and discharging surface water back to the ground. It incorporates a highly efficient Ground Source Heat Pump system that is environmentally friendly, and the house utilizes MVHR to significantly reduce heat loss. The project features high-spec insulation throughout to minimize heat loss.
Experience of occupants
The clients are proud of the house, the fantastic design (a landmark in the area) and the everyday use of the building.

Photo of a large and beige traditional brick detached house in Gloucestershire with three floors and a pitched roof.
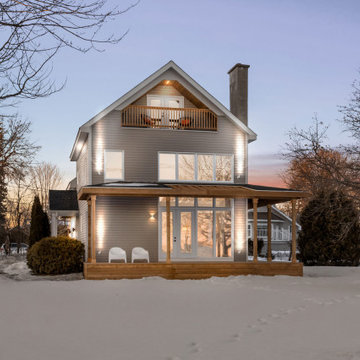
Cours latéral vers le lac / Side yard toward the lake
Inspiration for a beige and medium sized rural detached house in Montreal with three floors, a pitched roof, wood cladding, a shingle roof, a black roof and shiplap cladding.
Inspiration for a beige and medium sized rural detached house in Montreal with three floors, a pitched roof, wood cladding, a shingle roof, a black roof and shiplap cladding.
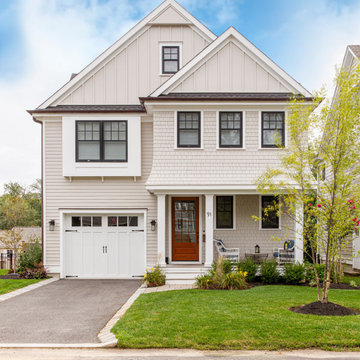
Beige classic detached house in New York with three floors and concrete fibreboard cladding.

Mediterranean retreat perched above a golf course overlooking the ocean.
This is an example of a large and beige mediterranean detached house in San Francisco with three floors, stone cladding, a pitched roof and a tiled roof.
This is an example of a large and beige mediterranean detached house in San Francisco with three floors, stone cladding, a pitched roof and a tiled roof.
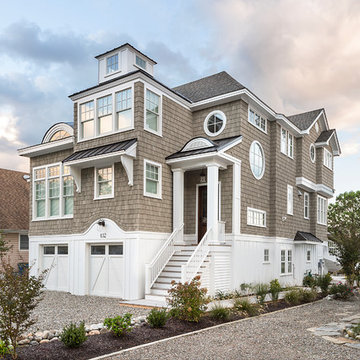
Brian Wetzel
Inspiration for a beige coastal detached house in Other with three floors, wood cladding, a hip roof and a shingle roof.
Inspiration for a beige coastal detached house in Other with three floors, wood cladding, a hip roof and a shingle roof.

A glass extension to a grade II listed cottage with specialist glazing design and install by IQ Glass.
Photo of a medium sized and beige country brick house exterior in London with three floors and a hip roof.
Photo of a medium sized and beige country brick house exterior in London with three floors and a hip roof.

Twilight exterior of Modern Home by Alexander Modern Homes in Muscle Shoals Alabama, and Phil Kean Design by Birmingham Alabama based architectural and interiors photographer Tommy Daspit. See more of his work at http://tommydaspit.com
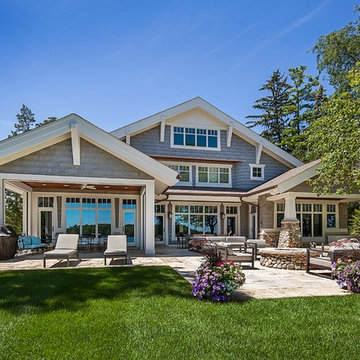
Inspired by the surrounding landscape, the Craftsman/Prairie style is one of the few truly American architectural styles. It was developed around the turn of the century by a group of Midwestern architects and continues to be among the most comfortable of all American-designed architecture more than a century later, one of the main reasons it continues to attract architects and homeowners today. Oxbridge builds on that solid reputation, drawing from Craftsman/Prairie and classic Farmhouse styles. Its handsome Shingle-clad exterior includes interesting pitched rooflines, alternating rows of cedar shake siding, stone accents in the foundation and chimney and distinctive decorative brackets. Repeating triple windows add interest to the exterior while keeping interior spaces open and bright. Inside, the floor plan is equally impressive. Columns on the porch and a custom entry door with sidelights and decorative glass leads into a spacious 2,900-square-foot main floor, including a 19 by 24-foot living room with a period-inspired built-ins and a natural fireplace. While inspired by the past, the home lives for the present, with open rooms and plenty of storage throughout. Also included is a 27-foot-wide family-style kitchen with a large island and eat-in dining and a nearby dining room with a beadboard ceiling that leads out onto a relaxing 240-square-foot screen porch that takes full advantage of the nearby outdoors and a private 16 by 20-foot master suite with a sloped ceiling and relaxing personal sitting area. The first floor also includes a large walk-in closet, a home management area and pantry to help you stay organized and a first-floor laundry area. Upstairs, another 1,500 square feet awaits, with a built-ins and a window seat at the top of the stairs that nod to the home’s historic inspiration. Opt for three family bedrooms or use one of the three as a yoga room; the upper level also includes attic access, which offers another 500 square feet, perfect for crafts or a playroom. More space awaits in the lower level, where another 1,500 square feet (and an additional 1,000) include a recreation/family room with nine-foot ceilings, a wine cellar and home office.
Photographer: Jeff Garland
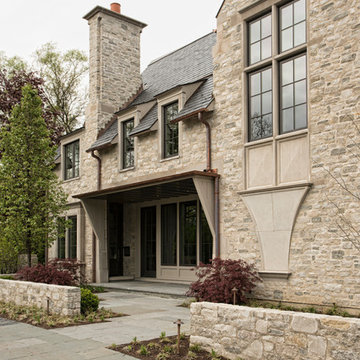
Photo of a large and beige classic detached house in Chicago with three floors, stone cladding and a tiled roof.
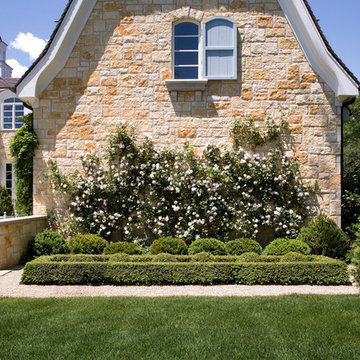
Linda Oyama Bryan
Photo of an expansive and beige traditional brick detached house in Chicago with three floors and a tiled roof.
Photo of an expansive and beige traditional brick detached house in Chicago with three floors and a tiled roof.
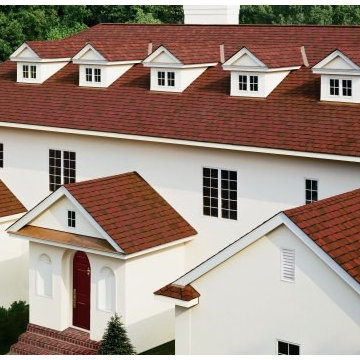
Inspiration for a medium sized and beige classic detached house in Minneapolis with three floors, wood cladding, a pitched roof and a shingle roof.
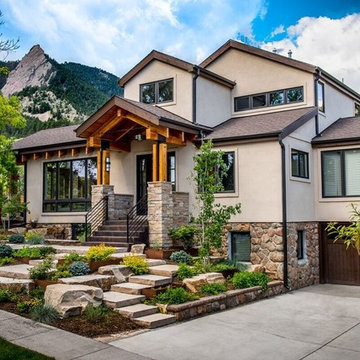
This is an example of an expansive and beige rustic house exterior in Denver with three floors, mixed cladding and a pitched roof.
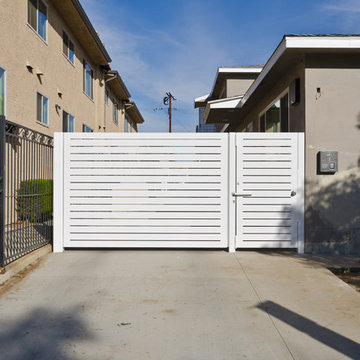
Pacific Garage Doors & Gates
Burbank & Glendale's Highly Preferred Garage Door & Gate Services
Location: North Hollywood, CA 91606
This is an example of a large and beige contemporary render terraced house in Los Angeles with three floors, a hip roof and a shingle roof.
This is an example of a large and beige contemporary render terraced house in Los Angeles with three floors, a hip roof and a shingle roof.
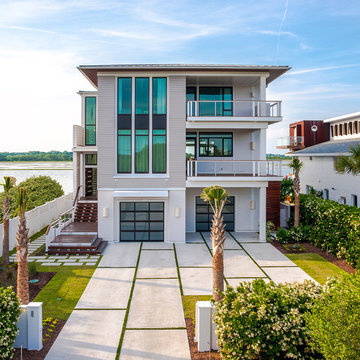
Large and beige beach style house exterior in Other with three floors, wood cladding and a pitched roof.
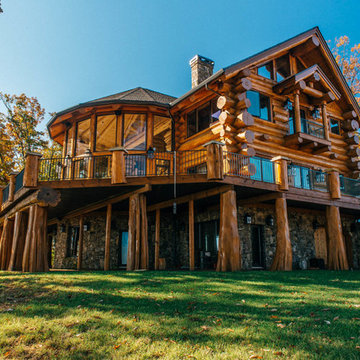
Inspiration for a medium sized and beige rustic detached house in Other with three floors, a pitched roof, a shingle roof and wood cladding.
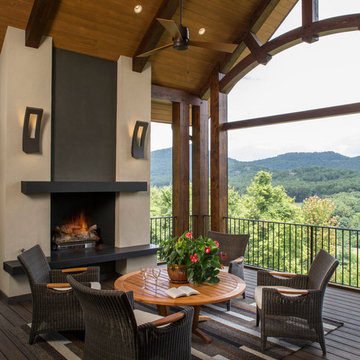
Builder: Thompson Properties
Interior Designer: Allard & Roberts Interior Design
Cabinetry: Advance Cabinetry
Countertops: Mountain Marble & Granite
Lighting Fixtures: Lux Lighting and Allard & Roberts
Doors: Sun Mountain
Plumbing & Appliances: Ferguson
Photography: David Dietrich Photography
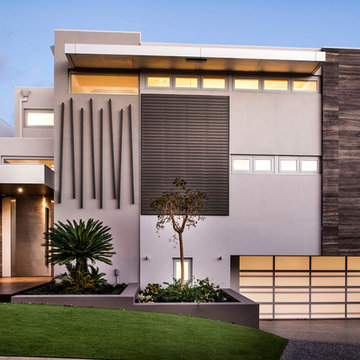
Joel Barbitia
Photo of an expansive and beige contemporary house exterior in Perth with three floors, mixed cladding and a flat roof.
Photo of an expansive and beige contemporary house exterior in Perth with three floors, mixed cladding and a flat roof.
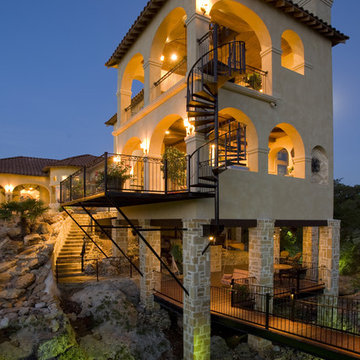
Breathtaking patio with an elegant balcony and exquisite stonework.
Photo of an expansive and beige mediterranean render house exterior in Austin with three floors and a hip roof.
Photo of an expansive and beige mediterranean render house exterior in Austin with three floors and a hip roof.
Beige House Exterior with Three Floors Ideas and Designs
1