Beige Grey and Black Kitchen Ideas and Designs
Refine by:
Budget
Sort by:Popular Today
1 - 20 of 107 photos
Item 1 of 3
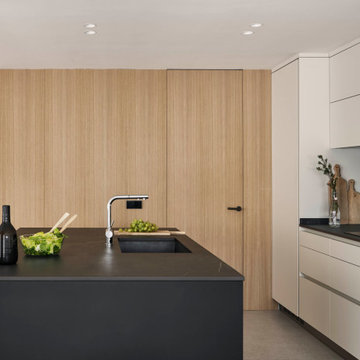
Design ideas for a large modern grey and black kitchen in Other with recessed-panel cabinets, white cabinets, concrete flooring, an island and grey floors.

This is an example of a contemporary grey and black galley kitchen in Moscow with flat-panel cabinets, grey cabinets, an island, brown floors and grey worktops.

Inspiration for a modern grey and black u-shaped kitchen in New York with flat-panel cabinets, grey cabinets, concrete worktops, grey splashback, stainless steel appliances, grey floors and grey worktops.

Keith met this couple from Hastings at Grand Designs who stumbled upon his talk on Creating Kitchens with Light Space & Laughter.
A contemporary look was their wish for the new kitchen extension and had been disappointed with previous kitchen plan/designs suggested by other home & kitchen retailers.
We made a few minor alterations to the architecture of their new extension by moving the position of the utility room door, stopped the kitchen island becoming a corridor and included a secret bookcase area which they love. We also created a link window into the lounge area that opened up the space and allowed the outdoor area to flow into the room with the use of reflected glass. The window was positioned opposite the kitchen island with cushioned seating to admire their newly landscaped garden and created a build-down above.
The design comprises SieMatic Pure S2 collection in Sterling Grey, Miele appliances with 12mm Dekton worktops and 30mm Spekva Breakfast Bar on one corner of the Island for casual dining or perching.
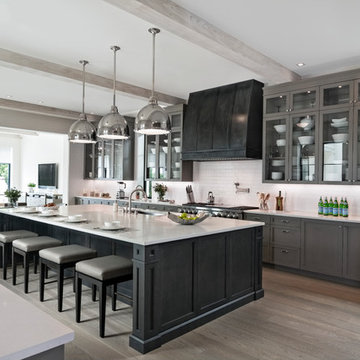
Inspiration for a traditional grey and black galley kitchen in Miami with a submerged sink, shaker cabinets, grey cabinets, white splashback, stainless steel appliances, medium hardwood flooring, an island, brown floors and white worktops.
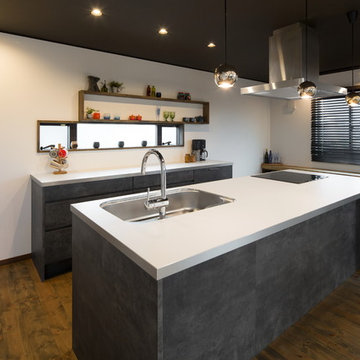
Inspiration for a grey and black galley kitchen in Tokyo with a single-bowl sink, flat-panel cabinets, grey cabinets, medium hardwood flooring and an island.
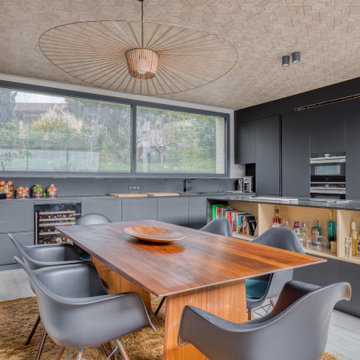
This is an example of a grey and black l-shaped open plan kitchen in Lyon with flat-panel cabinets, grey cabinets, black appliances, an island, grey floors and grey worktops.

This beautiful kitchen extension is a contemporary addition to any home. Featuring modern, sleek lines and an abundance of natural light, it offers a bright and airy feel. The spacious layout includes ample counter space, a large island, and plenty of storage. The addition of modern appliances and a breakfast nook creates a welcoming atmosphere perfect for entertaining. With its inviting aesthetic, this kitchen extension is the perfect place to gather and enjoy the company of family and friends.
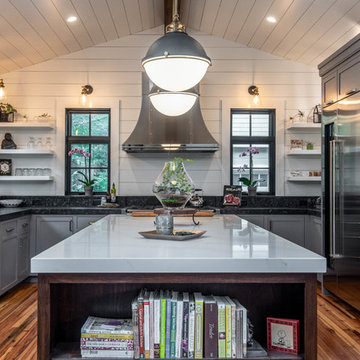
Ryan Theede Photography
Design ideas for a large coastal grey and black u-shaped kitchen in Other with grey cabinets, stainless steel appliances, medium hardwood flooring, an island, a submerged sink, shaker cabinets and black worktops.
Design ideas for a large coastal grey and black u-shaped kitchen in Other with grey cabinets, stainless steel appliances, medium hardwood flooring, an island, a submerged sink, shaker cabinets and black worktops.
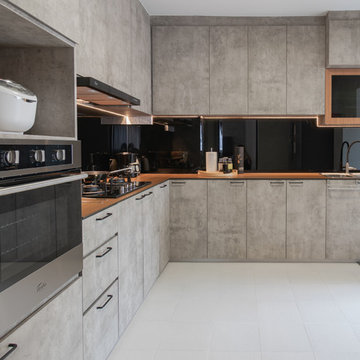
Photography by Arnold Goh
Contemporary grey and black l-shaped kitchen in Singapore with a built-in sink, flat-panel cabinets, grey cabinets, wood worktops, black splashback, glass sheet splashback, grey floors and brown worktops.
Contemporary grey and black l-shaped kitchen in Singapore with a built-in sink, flat-panel cabinets, grey cabinets, wood worktops, black splashback, glass sheet splashback, grey floors and brown worktops.
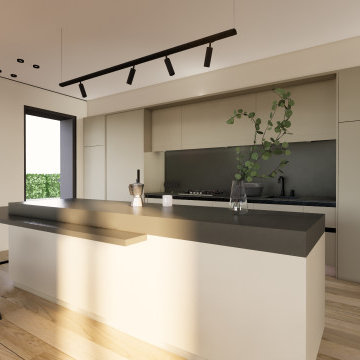
Cocina con isla tonos grises. Isla con mesa para desayuno, mueble con puertas integradas. Lámpara de diseño minimalista.
Design ideas for a medium sized contemporary grey and black single-wall open plan kitchen in Barcelona with a built-in sink, flat-panel cabinets, grey cabinets, engineered stone countertops, grey splashback, engineered quartz splashback, integrated appliances, medium hardwood flooring, an island, brown floors, grey worktops and a wallpapered ceiling.
Design ideas for a medium sized contemporary grey and black single-wall open plan kitchen in Barcelona with a built-in sink, flat-panel cabinets, grey cabinets, engineered stone countertops, grey splashback, engineered quartz splashback, integrated appliances, medium hardwood flooring, an island, brown floors, grey worktops and a wallpapered ceiling.
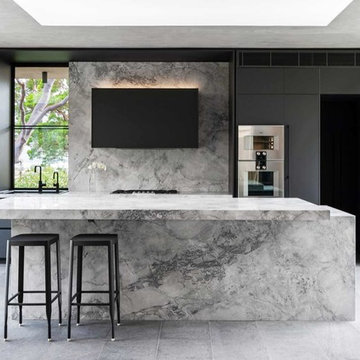
Inspiration for a large contemporary grey and black galley kitchen in Sydney with a submerged sink, black cabinets, marble worktops, grey splashback, marble splashback, stainless steel appliances, an island, grey floors, grey worktops and flat-panel cabinets.

White and black kitchen
Warner Straube
This is an example of a medium sized classic grey and black single-wall kitchen/diner in Chicago with a double-bowl sink, recessed-panel cabinets, white cabinets, limestone worktops, white splashback, brick splashback, integrated appliances, ceramic flooring, an island, multi-coloured floors, black worktops and a drop ceiling.
This is an example of a medium sized classic grey and black single-wall kitchen/diner in Chicago with a double-bowl sink, recessed-panel cabinets, white cabinets, limestone worktops, white splashback, brick splashback, integrated appliances, ceramic flooring, an island, multi-coloured floors, black worktops and a drop ceiling.

Specially engineered walnut timber doors were used to add warmth and character to this sleek slate handle-less kitchen design. The perfect balance of simplicity and luxury was achieved by using neutral but tactile finishes such as concrete effect, large format porcelain tiles for the floor and splashback, onyx tile worktop and minimally designed frameless cupboards, with accents of brass and solid walnut breakfast bar/dining table with a live edge.
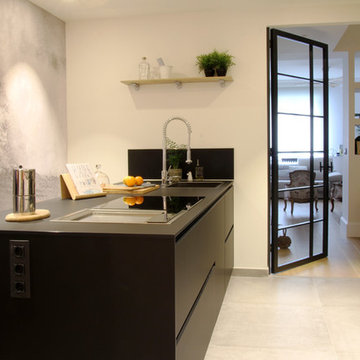
Cocina.
Design ideas for a medium sized contemporary grey and black single-wall enclosed kitchen in Bilbao with a single-bowl sink, black cabinets, stainless steel appliances, an island, grey floors and black worktops.
Design ideas for a medium sized contemporary grey and black single-wall enclosed kitchen in Bilbao with a single-bowl sink, black cabinets, stainless steel appliances, an island, grey floors and black worktops.
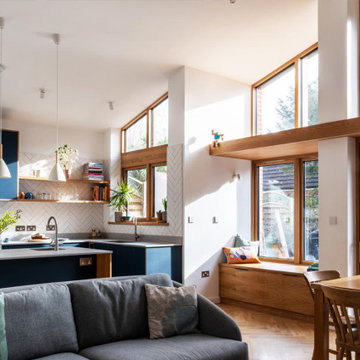
Garden extension with high ceiling heights as part of the whole house refurbishment project. Extensions and a full refurbishment to a semi-detached house in East London.
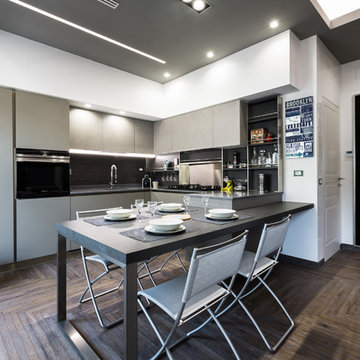
Photo of a contemporary grey and black l-shaped kitchen/diner in Rome with flat-panel cabinets, grey cabinets, black splashback, black appliances, dark hardwood flooring, black worktops, a submerged sink, a breakfast bar and brown floors.
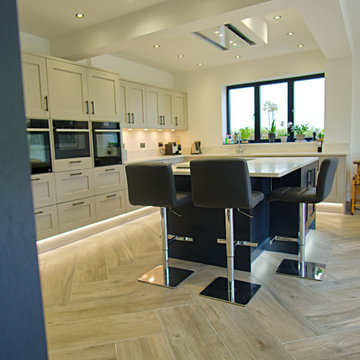
This beautiful kitchen extension is a contemporary addition to any home. Featuring modern, sleek lines and an abundance of natural light, it offers a bright and airy feel. The spacious layout includes ample counter space, a large island, and plenty of storage. The addition of modern appliances and a breakfast nook creates a welcoming atmosphere perfect for entertaining. With its inviting aesthetic, this kitchen extension is the perfect place to gather and enjoy the company of family and friends.
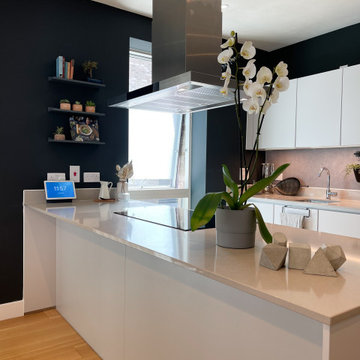
Modern kitchen with seamless built in kitchen cabinets. consisting of open spaces, minimalist features, and simple colour palettes, offering a clutter-free space to relax and entertain. This kitchen encompasses everything that's sleek and streamlined. The design combines layout, surfaces, appliances and design details to form a cooking space that's easy to use and fun to cook and socialise in.
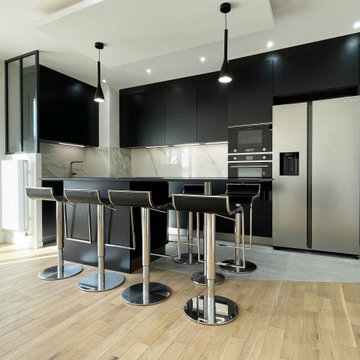
Photo of a medium sized modern grey and black l-shaped open plan kitchen in Paris with an integrated sink, flat-panel cabinets, black cabinets, granite worktops, white splashback, marble splashback, stainless steel appliances, an island, grey floors, black worktops and a coffered ceiling.
Beige Grey and Black Kitchen Ideas and Designs
1