Beige Grey and White Kitchen Ideas and Designs
Refine by:
Budget
Sort by:Popular Today
1 - 20 of 737 photos

This project is a beautiful example of stylish open plan living. Featuring tall cabinetry in Classic FF Carbon Grey paired with Advance Classic FF Merino on the base cabinets. The Silestone worktop in Dessert Silver has a suede finish with a 20mm shark-nose edging detail. The open shelving in Mountain Robina completes the contemporary monochrome look.

Parade of Homes Gold Winner
This 7,500 modern farmhouse style home was designed for a busy family with young children. The family lives over three floors including home theater, gym, playroom, and a hallway with individual desk for each child. From the farmhouse front, the house transitions to a contemporary oasis with large modern windows, a covered patio, and room for a pool.

Medium sized classic grey and white u-shaped enclosed kitchen in Austin with a single-bowl sink, recessed-panel cabinets, grey cabinets, quartz worktops, white splashback, porcelain splashback, stainless steel appliances, light hardwood flooring, an island, beige floors and green worktops.

Custom metal hood, superwhite countertops
Inspiration for a large traditional grey and white l-shaped open plan kitchen in Phoenix with a belfast sink, shaker cabinets, white cabinets, white splashback, integrated appliances, dark hardwood flooring, an island, brown floors, marble worktops and marble splashback.
Inspiration for a large traditional grey and white l-shaped open plan kitchen in Phoenix with a belfast sink, shaker cabinets, white cabinets, white splashback, integrated appliances, dark hardwood flooring, an island, brown floors, marble worktops and marble splashback.

Courtney Cooper Johnson
Photo of a large rural grey and white l-shaped kitchen in Atlanta with shaker cabinets, grey cabinets, white splashback, metro tiled splashback, stainless steel appliances, dark hardwood flooring, brown floors, engineered stone countertops and an island.
Photo of a large rural grey and white l-shaped kitchen in Atlanta with shaker cabinets, grey cabinets, white splashback, metro tiled splashback, stainless steel appliances, dark hardwood flooring, brown floors, engineered stone countertops and an island.

Ryann Ford
Design ideas for a large traditional grey and white kitchen/diner in Austin with white cabinets, stone tiled splashback, stainless steel appliances, dark hardwood flooring, shaker cabinets, composite countertops, white splashback, brown floors, black worktops and an island.
Design ideas for a large traditional grey and white kitchen/diner in Austin with white cabinets, stone tiled splashback, stainless steel appliances, dark hardwood flooring, shaker cabinets, composite countertops, white splashback, brown floors, black worktops and an island.
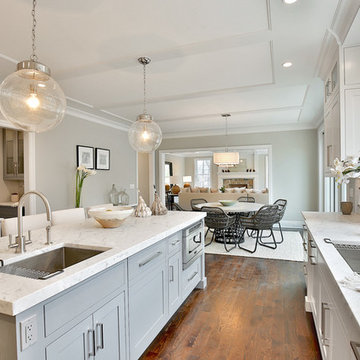
Photo of a classic grey and white u-shaped kitchen/diner in New York with a submerged sink, shaker cabinets, grey cabinets, an island and dark hardwood flooring.
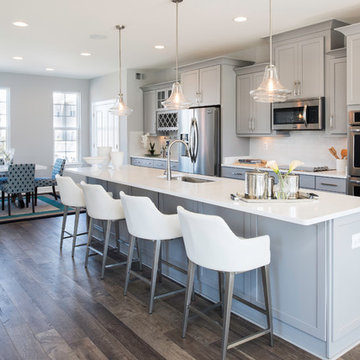
This is an example of a traditional grey and white galley kitchen/diner in DC Metro with a submerged sink, shaker cabinets, grey cabinets, white splashback, metro tiled splashback, stainless steel appliances, dark hardwood flooring and an island.
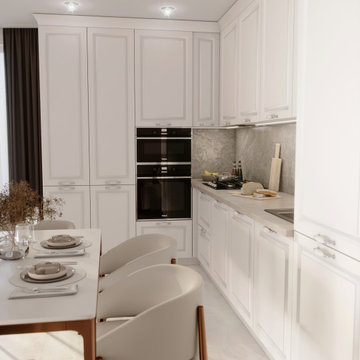
Неоклассическая кухня в кремовом оттенке — это изысканное и стильное пространство, которое сочетает в себе классические элементы и современные удобства.
В данном проекте уделяется особое внимание организации и хранению. Выдвижные ящики и внутренние органайзеры обеспечивают удобный доступ к посуде и кухонным принадлежностям. Высокие шкафы предоставляют много места для хранения продуктов и кухонных принадлежностей.
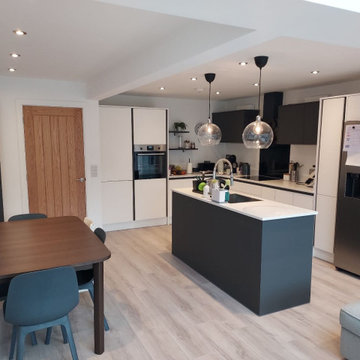
This project involved developing a single store rear extension and a garage conversion to create a large open plan kitchen diner/living space, along with study/snug and new downstairs toilet.
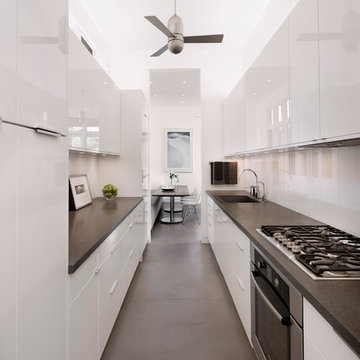
Jim Bartsch
Inspiration for a contemporary grey and white galley kitchen in Santa Barbara with white cabinets, stainless steel appliances, no island, a single-bowl sink, flat-panel cabinets, white splashback, glass sheet splashback and concrete flooring.
Inspiration for a contemporary grey and white galley kitchen in Santa Barbara with white cabinets, stainless steel appliances, no island, a single-bowl sink, flat-panel cabinets, white splashback, glass sheet splashback and concrete flooring.
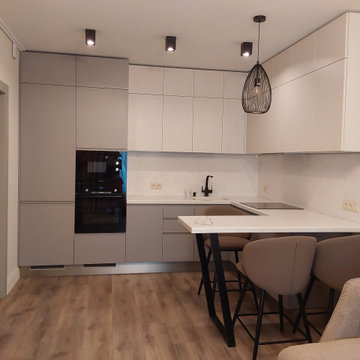
Design ideas for a medium sized contemporary grey and white u-shaped open plan kitchen in Moscow with an integrated sink, flat-panel cabinets, white cabinets, composite countertops, white splashback, black appliances, a breakfast bar and white worktops.
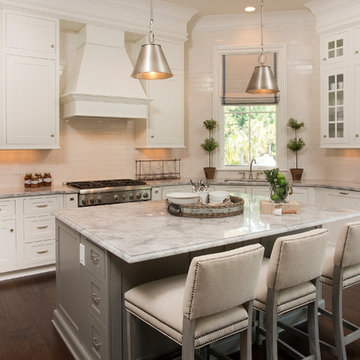
Design ideas for a beach style grey and white l-shaped kitchen in Atlanta with a submerged sink, shaker cabinets, white cabinets, white splashback, metro tiled splashback, stainless steel appliances, dark hardwood flooring and an island.
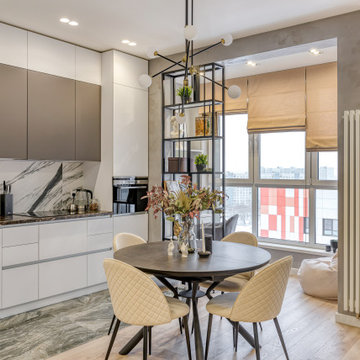
Design ideas for a medium sized scandi grey and white single-wall open plan kitchen in Moscow with flat-panel cabinets, porcelain flooring and black floors.
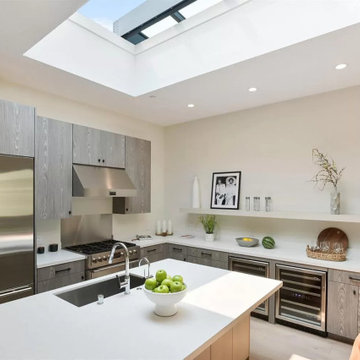
Medium sized modern grey and white l-shaped open plan kitchen in Los Angeles with a submerged sink, flat-panel cabinets, beige cabinets, laminate countertops, white splashback, stone slab splashback, stainless steel appliances, light hardwood flooring, an island, beige floors, white worktops and a vaulted ceiling.
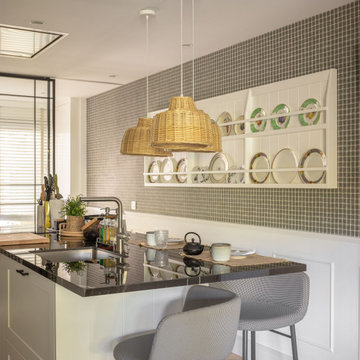
Photo of a large classic grey and white single-wall open plan kitchen in Bilbao with a submerged sink, raised-panel cabinets, white cabinets, marble worktops, black appliances, laminate floors, an island, black worktops and brown floors.
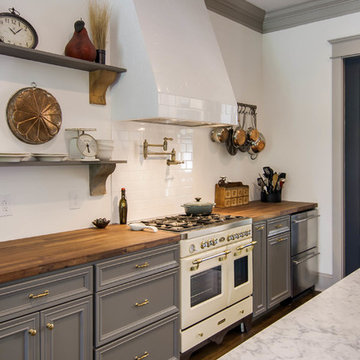
Photo of a classic grey and white kitchen in Nashville with recessed-panel cabinets, grey cabinets, wood worktops, white splashback and metro tiled splashback.
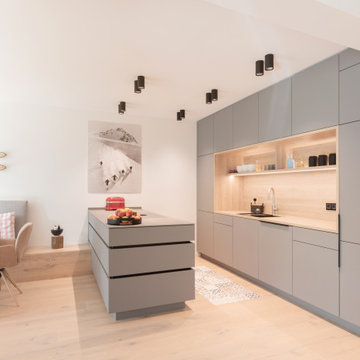
Diese Küche besticht durch Ihre Geradlinigkeit und freundliche Anmutung. Angenehm entblendetes Licht, hervorragend abgestimmte Materialien, aufgeräumte Funktion. Was will man mehr...
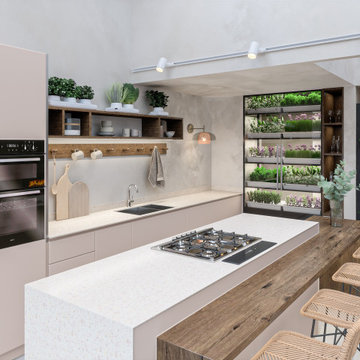
Inspiration for a medium sized grey and white single-wall open plan kitchen in London with a submerged sink, flat-panel cabinets, beige cabinets, composite countertops, stainless steel appliances, concrete flooring, an island, grey floors, beige worktops and a feature wall.
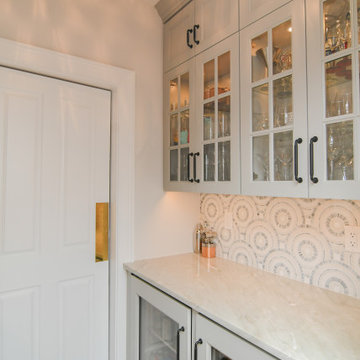
Galley Style Beverage Area
Butler's Pantry
24" Beverage Center MP24WBG4LS
24" Wine Fridge MP24WDG5RS
Panel Ready Models
Medium sized classic grey and white galley enclosed kitchen in Boston with a submerged sink, shaker cabinets, grey cabinets, quartz worktops, multi-coloured splashback, metro tiled splashback, medium hardwood flooring, no island, brown floors, white worktops and integrated appliances.
Medium sized classic grey and white galley enclosed kitchen in Boston with a submerged sink, shaker cabinets, grey cabinets, quartz worktops, multi-coloured splashback, metro tiled splashback, medium hardwood flooring, no island, brown floors, white worktops and integrated appliances.
Beige Grey and White Kitchen Ideas and Designs
1