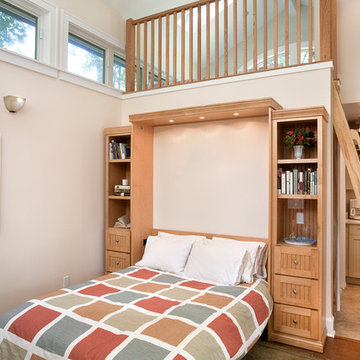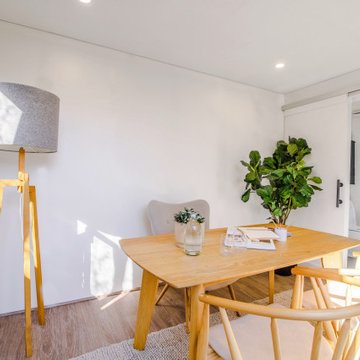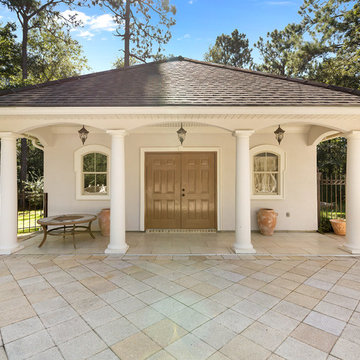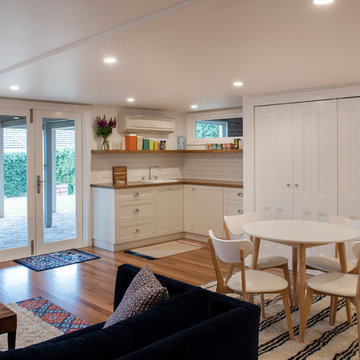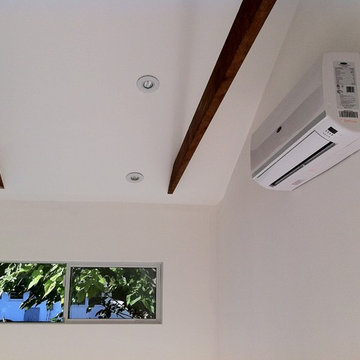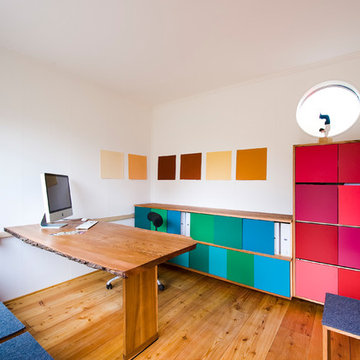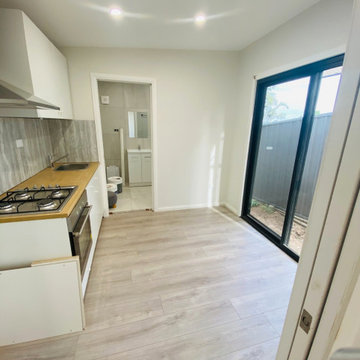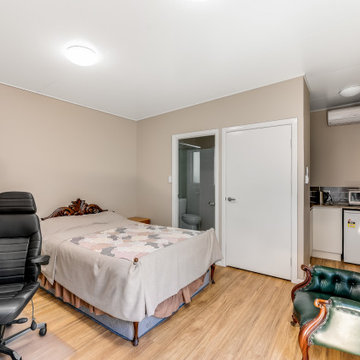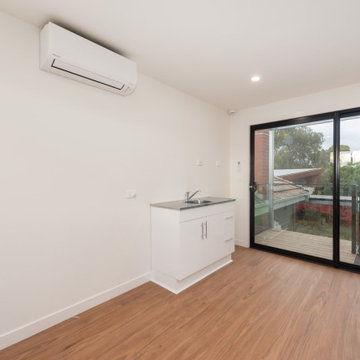Beige Guesthouse Ideas and Designs
Refine by:
Budget
Sort by:Popular Today
1 - 20 of 34 photos
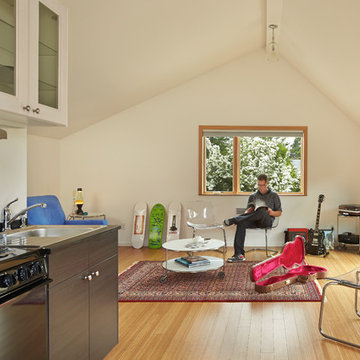
Benjamin Benschneider
The studio apartment above the garage was permitted under Seattle’s recent zoning policies, designed to encourage affordable housing in single family neighborhoods.
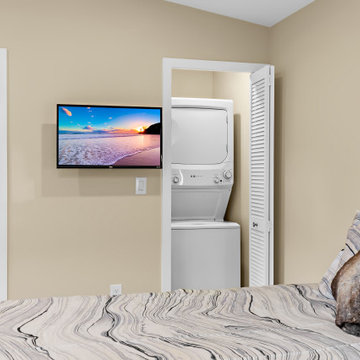
210 Square Foot tiny home designed, built, and furnished by Suncrest Home Builders. Features ample closet space, highly efficient functional kitchen, remote-controlled adjustable bed, gateleg table for eating or laptop work, full bathroom, and in-unit laundry. This space is perfect for a mother-in-law suite, Airbnb, or efficiency rental. We love small spaces and would love todesign and build an accessory unit just for you!
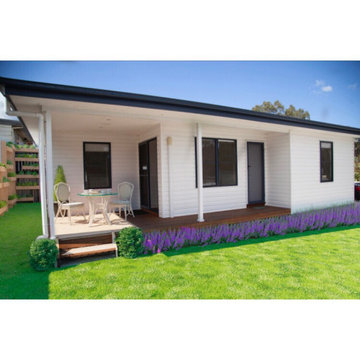
The tidiest and most functional granny flat you will ever find!
This is an example of a small contemporary detached guesthouse in Sydney.
This is an example of a small contemporary detached guesthouse in Sydney.
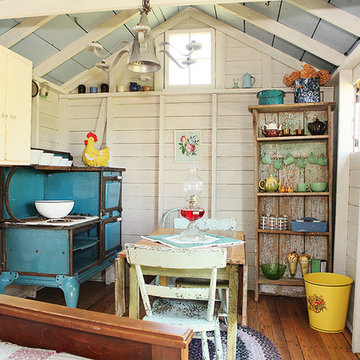
Julie Ranee Photography © 2012 Houzz
Inspiration for a romantic guesthouse in Columbus.
Inspiration for a romantic guesthouse in Columbus.
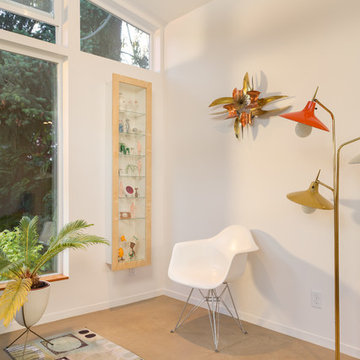
Read more about this project in Seattle Magazine: http://www.seattlemag.com/article/orchid-studio-tiny-backyard-getaway
Photography by Alex Crook (www.alexcrook.com) for Seattle Magazine (www.seattlemag.com)
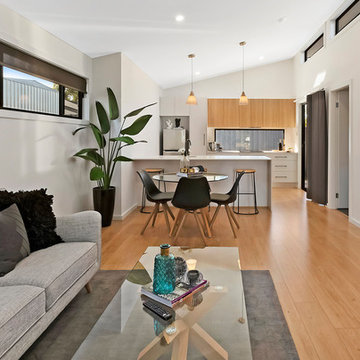
Hilda Bezuidenhout
Design ideas for a medium sized contemporary detached guesthouse in Newcastle - Maitland.
Design ideas for a medium sized contemporary detached guesthouse in Newcastle - Maitland.
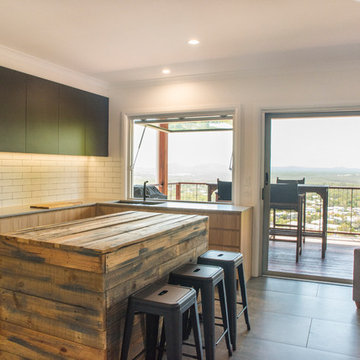
Hing Ang - Aesop Media
Medium sized contemporary attached guesthouse in Sunshine Coast.
Medium sized contemporary attached guesthouse in Sunshine Coast.
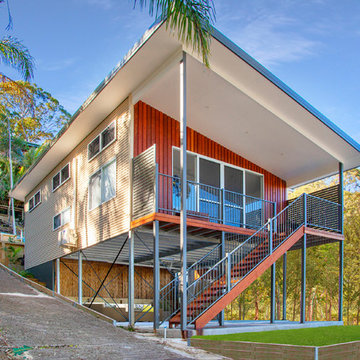
Custom Granny Flat on steep seaside block
This is an example of a medium sized eclectic detached guesthouse in Sydney.
This is an example of a medium sized eclectic detached guesthouse in Sydney.
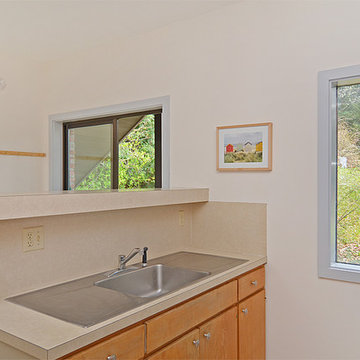
Pattie O'Loughlin Marmon, A Real [Estate] Girl Friday
Retro detached guesthouse in Seattle.
Retro detached guesthouse in Seattle.
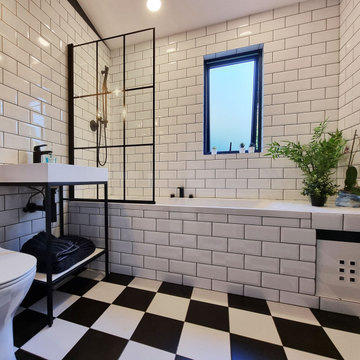
A garden annexe with two bedrooms, two bathrooms and plenty of daylight.
Our clients contacted us after deciding to downsize by selling their main house to their daughter and building a smaller space at the bottom of their garden. The annexe is tucked away from the busy main road and overlooks the forest grounds behind the property. This creative solution proves to offer the perfect combination of convenience and privacy which is exactly what the couple was after. The overall style is contemporary industrial and is reflected in both the exterior design and the interior finishes.
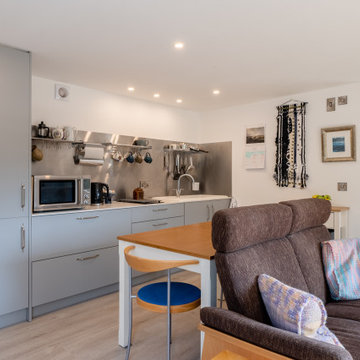
Key bespoke features…
Unique design with overall footprint of 10.0m x 5.5m
Sheltered outside porch with small storage cupboard internal space
Aluminium framed windows and doors with powder-coated finish
Argon filled, sealed double-glazed units with toughened glass
Western Red Cedar cladding
Cat flap incorporated
Bathroom with extractor fan and heated towel rail
Electric radiators
Internal & external Collingwood LED downlights
Fully decorated, floored and ready for occupation on handover
Planning permission successfully gained
Building Regulations met
Beige Guesthouse Ideas and Designs
1
