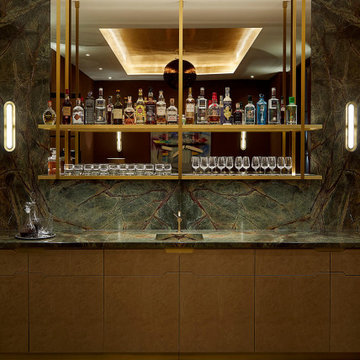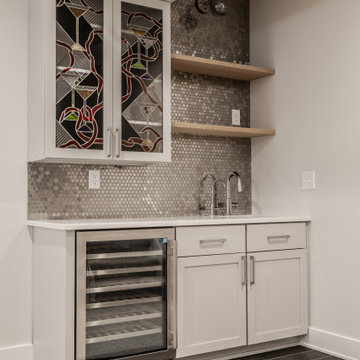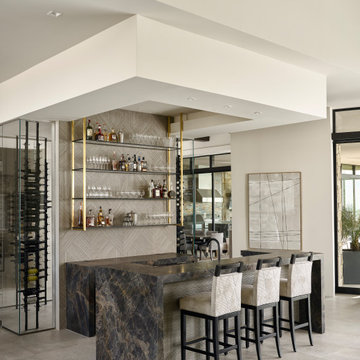Beige Home Bar Ideas and Designs
Refine by:
Budget
Sort by:Popular Today
121 - 140 of 7,779 photos
Item 1 of 2

Country galley breakfast bar in Richmond with a built-in sink, shaker cabinets, black cabinets, marble worktops, brick splashback, light hardwood flooring, black worktops and a feature wall.
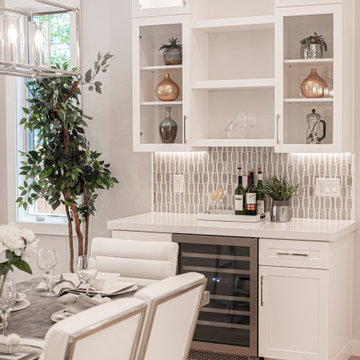
Design ideas for a traditional single-wall home bar in San Francisco with no sink, shaker cabinets, white cabinets, grey splashback, light hardwood flooring, beige floors and white worktops.

Family Room & WIne Bar Addition - Haddonfield
This new family gathering space features custom cabinetry, two wine fridges, two skylights, two sets of patio doors, and hidden storage.

Wing Ta
This is an example of a large contemporary u-shaped home bar in Minneapolis with shaker cabinets, white cabinets, engineered stone countertops, grey splashback, metro tiled splashback, ceramic flooring, grey floors and white worktops.
This is an example of a large contemporary u-shaped home bar in Minneapolis with shaker cabinets, white cabinets, engineered stone countertops, grey splashback, metro tiled splashback, ceramic flooring, grey floors and white worktops.
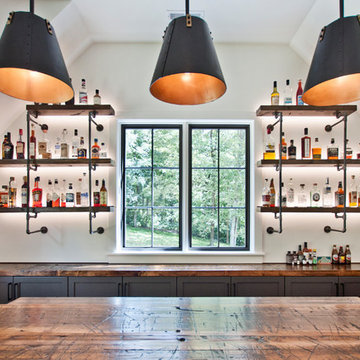
This is an example of a large industrial l-shaped wet bar in Nashville with a submerged sink, shaker cabinets, grey cabinets, wood worktops, medium hardwood flooring, brown floors and brown worktops.
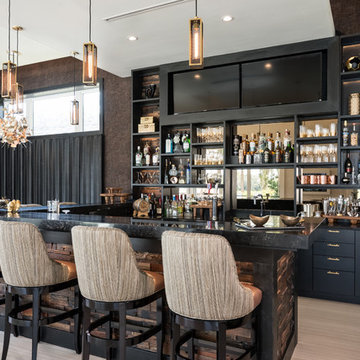
Inspiration for a contemporary breakfast bar in Orlando with open cabinets, black cabinets, mirror splashback, beige floors, black worktops and feature lighting.
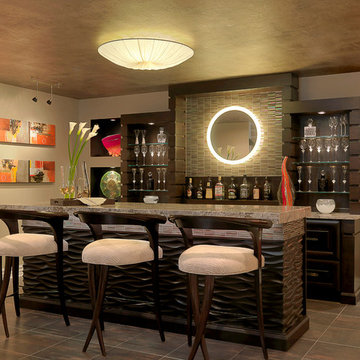
Traditional breakfast bar in St Louis with open cabinets, metal splashback, grey floors, grey worktops and feature lighting.
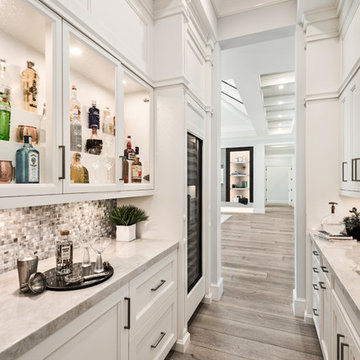
Photo of a galley wet bar in Other with white cabinets, medium hardwood flooring and grey floors.
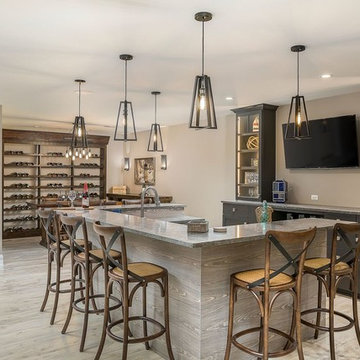
Inspiration for a large contemporary u-shaped wet bar in Chicago with shaker cabinets, dark wood cabinets, granite worktops, porcelain flooring and beige floors.
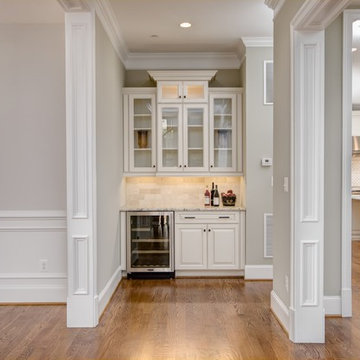
Serving Center
Design ideas for a small traditional single-wall home bar in DC Metro with raised-panel cabinets, beige cabinets, granite worktops, beige splashback, travertine splashback and medium hardwood flooring.
Design ideas for a small traditional single-wall home bar in DC Metro with raised-panel cabinets, beige cabinets, granite worktops, beige splashback, travertine splashback and medium hardwood flooring.
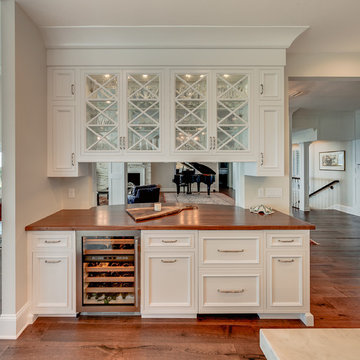
Photo by www.watersedgevirtualtours.com
This is an example of a classic home bar in Jacksonville.
This is an example of a classic home bar in Jacksonville.
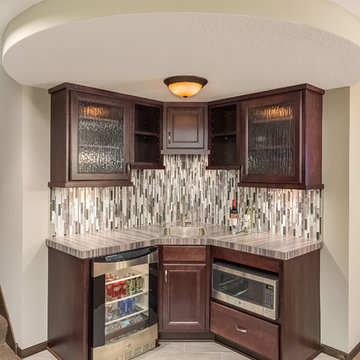
©Finished Basement Company
This is an example of a medium sized traditional home bar in Minneapolis with carpet and brown floors.
This is an example of a medium sized traditional home bar in Minneapolis with carpet and brown floors.
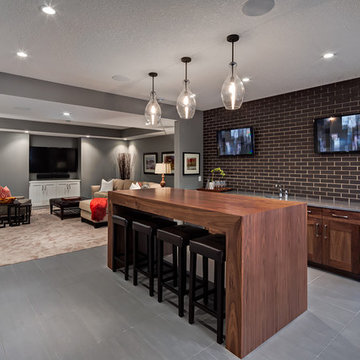
Calgary Photos
This is an example of a classic home bar in Calgary with grey floors.
This is an example of a classic home bar in Calgary with grey floors.
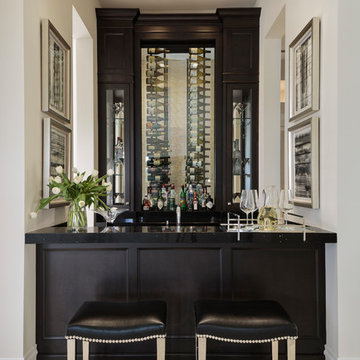
Inspiration for a classic breakfast bar in Miami with glass-front cabinets, black cabinets and beige floors.

This three-story vacation home for a family of ski enthusiasts features 5 bedrooms and a six-bed bunk room, 5 1/2 bathrooms, kitchen, dining room, great room, 2 wet bars, great room, exercise room, basement game room, office, mud room, ski work room, decks, stone patio with sunken hot tub, garage, and elevator.
The home sits into an extremely steep, half-acre lot that shares a property line with a ski resort and allows for ski-in, ski-out access to the mountain’s 61 trails. This unique location and challenging terrain informed the home’s siting, footprint, program, design, interior design, finishes, and custom made furniture.
Credit: Samyn-D'Elia Architects
Project designed by Franconia interior designer Randy Trainor. She also serves the New Hampshire Ski Country, Lake Regions and Coast, including Lincoln, North Conway, and Bartlett.
For more about Randy Trainor, click here: https://crtinteriors.com/
To learn more about this project, click here: https://crtinteriors.com/ski-country-chic/
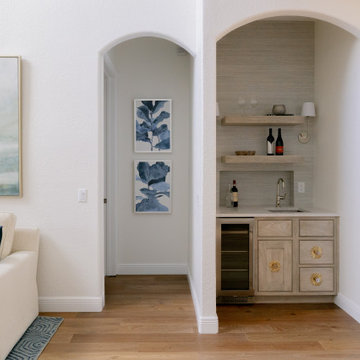
This dining room and home bar space is a nice and inviting area to host guests in. From the warmth of the new wood floors to the coolness in the blues used as accents, this home exudes balance in the most stunning way.

We were delighted to paint the cabinetry in this stunning dining and adjoining bar for designer Cyndi Hopkins. The entire space, from the Phillip Jeffries "Bloom" wallpaper to the Modern Matters hardware, is designed to perfection! This Vignette of the bar is one of our favorite photos! SO gorgeous!
Beige Home Bar Ideas and Designs
7
