Beige Home Bar with Beige Floors Ideas and Designs
Refine by:
Budget
Sort by:Popular Today
1 - 20 of 300 photos
Item 1 of 3

Inspiration for a medium sized contemporary breakfast bar in Dallas with flat-panel cabinets, medium wood cabinets, mirror splashback, beige floors, grey worktops and feature lighting.

Design ideas for a medium sized victorian galley breakfast bar in Los Angeles with a submerged sink, raised-panel cabinets, black cabinets, composite countertops, ceramic flooring and beige floors.
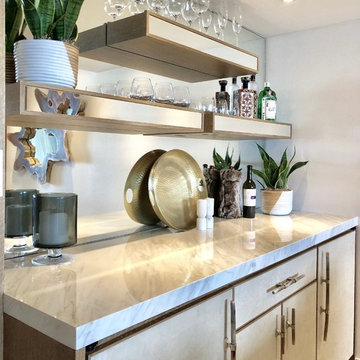
This is an example of a medium sized modern single-wall wet bar in Miami with no sink, flat-panel cabinets, beige cabinets, marble worktops, mirror splashback, light hardwood flooring and beige floors.
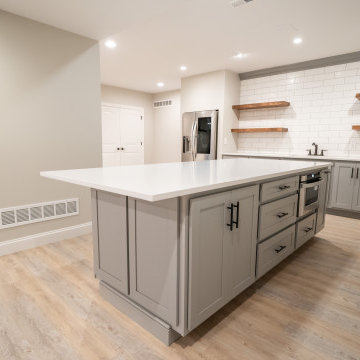
An expansive lower level living space complete with a built in entertainment system and kitchen
Wet bar in St Louis with a built-in sink, recessed-panel cabinets, grey cabinets, white splashback, ceramic splashback, vinyl flooring, beige floors, grey worktops and engineered stone countertops.
Wet bar in St Louis with a built-in sink, recessed-panel cabinets, grey cabinets, white splashback, ceramic splashback, vinyl flooring, beige floors, grey worktops and engineered stone countertops.

Johnathan Adler light fixture hangs above this eclectic space.
Brian Covington Photography
Medium sized traditional u-shaped wet bar in Los Angeles with shaker cabinets, engineered stone countertops, mirror splashback, beige floors, white worktops and feature lighting.
Medium sized traditional u-shaped wet bar in Los Angeles with shaker cabinets, engineered stone countertops, mirror splashback, beige floors, white worktops and feature lighting.
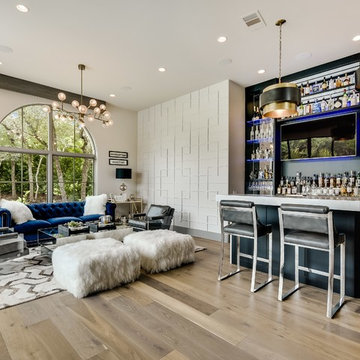
This is an example of a mediterranean breakfast bar in Austin with open cabinets, light hardwood flooring and beige floors.

Martin King Photography
Inspiration for a medium sized nautical u-shaped breakfast bar in Orange County with a submerged sink, shaker cabinets, blue cabinets, engineered stone countertops, blue splashback, porcelain flooring, multicoloured worktops, metro tiled splashback, beige floors and feature lighting.
Inspiration for a medium sized nautical u-shaped breakfast bar in Orange County with a submerged sink, shaker cabinets, blue cabinets, engineered stone countertops, blue splashback, porcelain flooring, multicoloured worktops, metro tiled splashback, beige floors and feature lighting.

The hardwood floors are a custom 3/4" x 10" Select White Oak plank with a hand wirebrush and custom stain & finish created by Gaetano Hardwood Floors, Inc.
Home Builder: Patterson Custom Homes
Ryan Garvin Photography
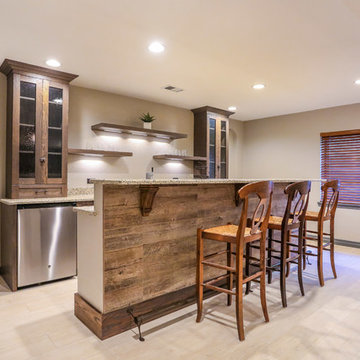
This is an example of a medium sized rustic galley home bar in Denver with glass-front cabinets, dark wood cabinets, granite worktops, porcelain flooring and beige floors.

Our Austin studio decided to go bold with this project by ensuring that each space had a unique identity in the Mid-Century Modern style bathroom, butler's pantry, and mudroom. We covered the bathroom walls and flooring with stylish beige and yellow tile that was cleverly installed to look like two different patterns. The mint cabinet and pink vanity reflect the mid-century color palette. The stylish knobs and fittings add an extra splash of fun to the bathroom.
The butler's pantry is located right behind the kitchen and serves multiple functions like storage, a study area, and a bar. We went with a moody blue color for the cabinets and included a raw wood open shelf to give depth and warmth to the space. We went with some gorgeous artistic tiles that create a bold, intriguing look in the space.
In the mudroom, we used siding materials to create a shiplap effect to create warmth and texture – a homage to the classic Mid-Century Modern design. We used the same blue from the butler's pantry to create a cohesive effect. The large mint cabinets add a lighter touch to the space.
---
Project designed by the Atomic Ranch featured modern designers at Breathe Design Studio. From their Austin design studio, they serve an eclectic and accomplished nationwide clientele including in Palm Springs, LA, and the San Francisco Bay Area.
For more about Breathe Design Studio, see here: https://www.breathedesignstudio.com/
To learn more about this project, see here: https://www.breathedesignstudio.com/atomic-ranch

This basement kitchen is given new life as a modern bar with quartz countertop, navy blue cabinet doors, satin brass edge pulls, a beverage fridge, pull out faucet with matte black finish. The backsplash is patterned 8x8 tiles with a walnut wood shelf. The space was painted matte white, the ceiling popcorn was scraped off, painted and installed with recessed lighting. A mirror backsplash was installed on the left side of the bar
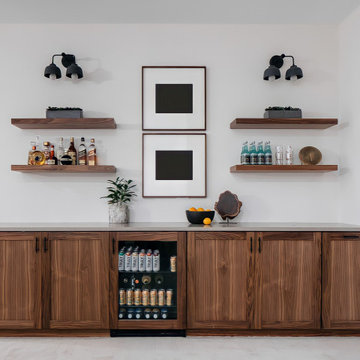
Meet your new Saturday spot!?
Hangout with your favorite people at this custom walnut wood dry bar. Drop your weekend plans in a comment below!
This is an example of a medium sized retro single-wall dry bar in Chicago with no sink, shaker cabinets, medium wood cabinets, beige floors and grey worktops.
This is an example of a medium sized retro single-wall dry bar in Chicago with no sink, shaker cabinets, medium wood cabinets, beige floors and grey worktops.
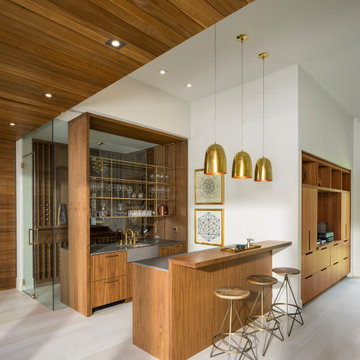
Photo of a contemporary galley home bar in Salt Lake City with flat-panel cabinets, medium wood cabinets, beige floors and grey worktops.

Photo of a contemporary single-wall wet bar in Other with a submerged sink, flat-panel cabinets, light wood cabinets, wood worktops, multi-coloured splashback, mosaic tiled splashback, beige floors and beige worktops.

Design ideas for an expansive contemporary u-shaped breakfast bar in Orange County with dark wood cabinets, glass worktops, shaker cabinets, brown splashback, wood splashback, ceramic flooring and beige floors.

We gave this newly-built weekend home in New London, New Hampshire a colorful and contemporary interior style. The successful result of a partnership with Smart Architecture, Grace Hill Construction and Terri Wilcox Gardens, we translated the contemporary-style architecture into modern, yet comfortable interiors for a Massachusetts family. Creating a lake home designed for gatherings of extended family and friends that will produce wonderful memories for many years to come.
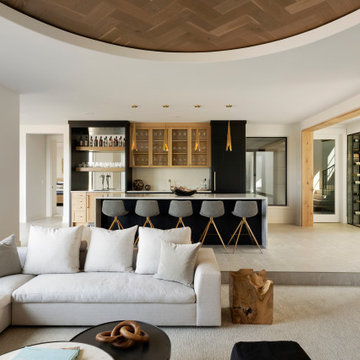
The lower level of your home will never be an afterthought when you build with our team. Our recent Artisan home featured lower level spaces for every family member to enjoy including an athletic court, home gym, video game room, sauna, and walk-in wine display. Cut out the wasted space in your home by incorporating areas that your family will actually use!
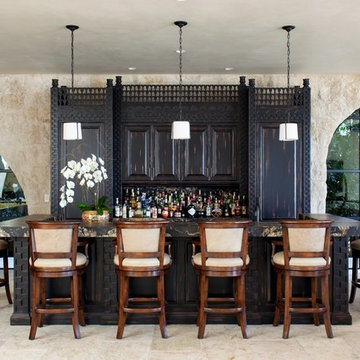
Custom bar cabinetry is complimented by a rare dark stone slab counter top. Antique tuscan cladding adds to the backdrop.
for inquires (949) 955-0414 or (310) 289-0414

Large nautical single-wall wet bar in Baltimore with a submerged sink, white cabinets, blue splashback, mosaic tiled splashback, beige floors, beige worktops and a feature wall.
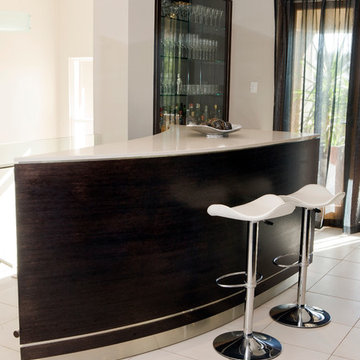
Peter Hoare
This is an example of a medium sized classic breakfast bar in Adelaide with dark wood cabinets and beige floors.
This is an example of a medium sized classic breakfast bar in Adelaide with dark wood cabinets and beige floors.
Beige Home Bar with Beige Floors Ideas and Designs
1