Beige Home Bar with Black Worktops Ideas and Designs
Refine by:
Budget
Sort by:Popular Today
1 - 20 of 139 photos
Item 1 of 3

Fabulous home bar where we installed the koi wallpaper backsplash and painted the cabinets in a high-gloss black lacquer!
Design ideas for a medium sized contemporary single-wall wet bar in Austin with a submerged sink, flat-panel cabinets, black cabinets, marble worktops, black worktops, medium hardwood flooring, brown floors and a feature wall.
Design ideas for a medium sized contemporary single-wall wet bar in Austin with a submerged sink, flat-panel cabinets, black cabinets, marble worktops, black worktops, medium hardwood flooring, brown floors and a feature wall.

Tony Soluri Photography
Medium sized contemporary single-wall wet bar in Chicago with a submerged sink, glass-front cabinets, white cabinets, marble worktops, white splashback, mirror splashback, ceramic flooring, black floors, black worktops and feature lighting.
Medium sized contemporary single-wall wet bar in Chicago with a submerged sink, glass-front cabinets, white cabinets, marble worktops, white splashback, mirror splashback, ceramic flooring, black floors, black worktops and feature lighting.

Design ideas for a medium sized classic single-wall wet bar in Charlotte with a submerged sink, raised-panel cabinets, white cabinets, granite worktops, grey splashback, metro tiled splashback, medium hardwood flooring, brown floors and black worktops.

The original Family Room was half the size with heavy dark woodwork everywhere. A major refresh was in order to lighten, brighten, and expand. The custom cabinetry drawings for this addition were a beast to finish, but the attention to detail paid off in spades. One of the first decor items we selected was the wallpaper in the Butler’s Pantry. The green in the trees offset the white in a fresh whimsical way while still feeling classic.
Cincinnati area home addition and remodel focusing on the addition of a Butler’s Pantry and the expansion of an existing Family Room. The Interior Design scope included custom cabinetry and custom built-in design and drawings, custom fireplace design and drawings, fireplace marble selection, Butler’s Pantry countertop selection and cut drawings, backsplash tile design, plumbing selections, and hardware and shelving detailed selections. The decor scope included custom window treatments, furniture, rugs, lighting, wallpaper, and accessories.
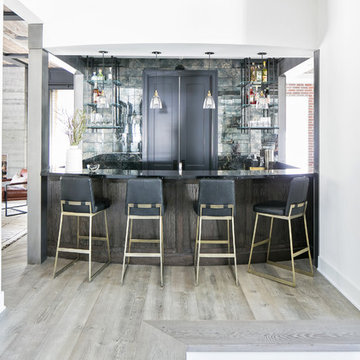
Farmhouse breakfast bar in Los Angeles with open cabinets, grey splashback, light hardwood flooring, brown floors, black worktops and a feature wall.

Contemporary u-shaped breakfast bar in Dallas with flat-panel cabinets, medium wood cabinets, marble worktops, black splashback, medium hardwood flooring, brown floors, black worktops and a feature wall.

Design ideas for a medium sized traditional single-wall wet bar in Salt Lake City with a submerged sink, shaker cabinets, dark wood cabinets, engineered stone countertops, medium hardwood flooring, brown floors and black worktops.
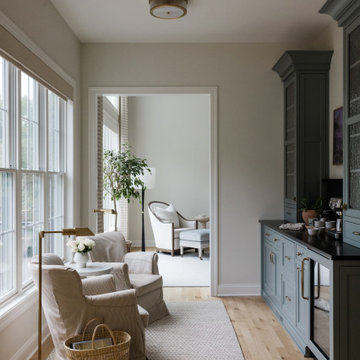
This beautiful seating area in the sun room features a custom Coffee Station/Dry Bar with quartz counter tops, featuring honey bronze hardware and plenty of storage and the ability to display your favorite items behind the glass display cabinets. Beautiful white oak floors through out the home, finished with soft touches such as a neutral colored area rug, custom window treatments, large windows allowing plenty of natural light, custom Lee slipcovers, perfectly placed bronze reading lamps and a woven basket to hold your favorite reading materials.
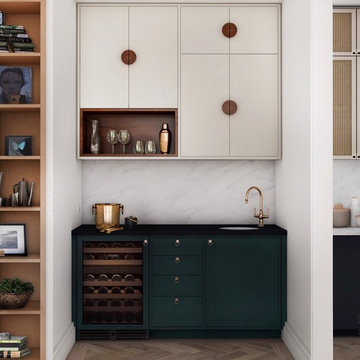
Pass-through bar between the kitchen and dining room, with dark turquoise base cabinets, black counters, creamy upper cabinets, and whimsical semi-circle hardware above.

This dry bar is right off the kitchen. The shaker style cabinets match the ones in the kitchen, along with the brass cabinet hardware. A black granite countertop breaks up the tone on tone color scheme of the cabinetry and subway tile backsplash.

Picture Perfect House
This is an example of a medium sized traditional single-wall wet bar in Chicago with medium wood cabinets, white splashback, wood splashback, black floors, black worktops, a submerged sink, recessed-panel cabinets, soapstone worktops and slate flooring.
This is an example of a medium sized traditional single-wall wet bar in Chicago with medium wood cabinets, white splashback, wood splashback, black floors, black worktops, a submerged sink, recessed-panel cabinets, soapstone worktops and slate flooring.
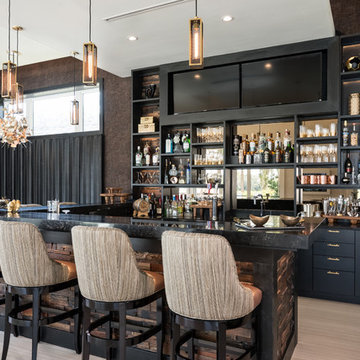
Inspiration for a contemporary breakfast bar in Orlando with open cabinets, black cabinets, mirror splashback, beige floors, black worktops and feature lighting.

Peter Bennetts
Photo of a medium sized contemporary l-shaped breakfast bar in Melbourne with a submerged sink, black cabinets, granite worktops, multi-coloured splashback, stone slab splashback, black floors, black worktops, flat-panel cabinets and feature lighting.
Photo of a medium sized contemporary l-shaped breakfast bar in Melbourne with a submerged sink, black cabinets, granite worktops, multi-coloured splashback, stone slab splashback, black floors, black worktops, flat-panel cabinets and feature lighting.

A beautiful modern styled, galley, wet bar with a black, quartz, infinity countertop and recessed panel, white cabinets with black metallic handles. The flooring is a gray wood vinyl and the walls are gray with large white trim. The back wall consists of white stone slabs that turn into the backsplash for the wet bar area. Next to the elevated cabinets are two stainless steels shelves for extra decorative storage. To the left of the wet bar is a sleek linear fireplace with a black encasement integrated into the white stone slabs. Above the wet bar and linear fireplace are bronze/gold decorative light fixtures.
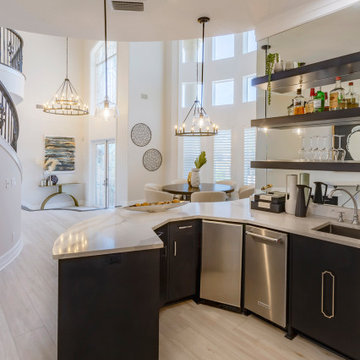
Medium sized galley home bar in Tampa with a submerged sink, black cabinets, wood worktops, light hardwood flooring, brown floors and black worktops.
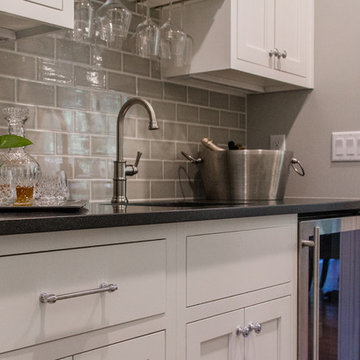
Kyle Cannon
Photo of a small traditional galley wet bar in Cincinnati with a built-in sink, shaker cabinets, white cabinets, granite worktops, grey splashback, metro tiled splashback, dark hardwood flooring, brown floors and black worktops.
Photo of a small traditional galley wet bar in Cincinnati with a built-in sink, shaker cabinets, white cabinets, granite worktops, grey splashback, metro tiled splashback, dark hardwood flooring, brown floors and black worktops.
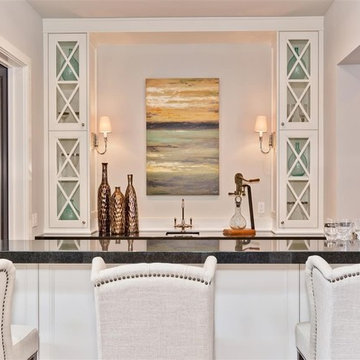
Medium sized classic galley wet bar in San Diego with a submerged sink, recessed-panel cabinets, white cabinets, granite worktops, medium hardwood flooring and black worktops.

Medium sized contemporary single-wall wet bar in Baltimore with an integrated sink, grey cabinets, grey splashback, light hardwood flooring, brown floors and black worktops.
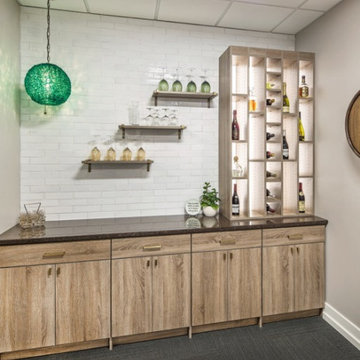
Design ideas for a medium sized classic single-wall home bar in Omaha with medium wood cabinets, granite worktops, white splashback, brick splashback, carpet, grey floors and black worktops.
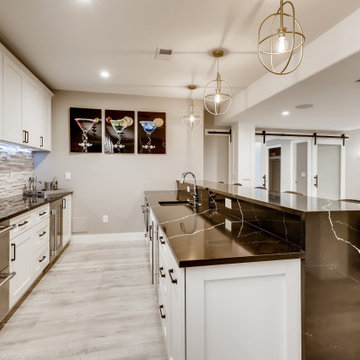
A beautiful modern styled, galley, wet bar with a black, quartz, infinity countertop and recessed panel, white cabinets with black metallic handles. The wet bar has stainless steel appliances and a stainless steel undermount sink. The flooring is a gray wood vinyl and the walls are gray with large white trim. The back wall consists of white stone slabs that turn into the backsplash for the wet bar area. Above the wet bar are bronze/gold decorative light fixtures.
Beige Home Bar with Black Worktops Ideas and Designs
1