Beige Home Bar with Brick Splashback Ideas and Designs
Refine by:
Budget
Sort by:Popular Today
1 - 20 of 37 photos
Item 1 of 3
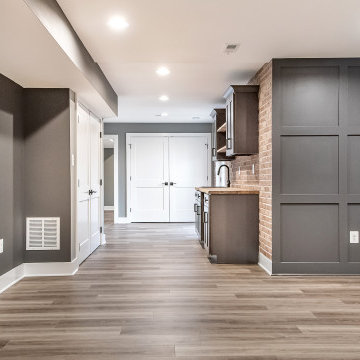
Dark gray wetbar gets a modern/industrial look with the exposed brick wall
Photo of a medium sized traditional single-wall wet bar in DC Metro with a submerged sink, shaker cabinets, wood worktops, red splashback, brick splashback, vinyl flooring, brown floors, brown worktops, feature lighting and grey cabinets.
Photo of a medium sized traditional single-wall wet bar in DC Metro with a submerged sink, shaker cabinets, wood worktops, red splashback, brick splashback, vinyl flooring, brown floors, brown worktops, feature lighting and grey cabinets.

Design ideas for a classic galley breakfast bar in Seattle with a submerged sink, recessed-panel cabinets, grey cabinets, engineered stone countertops, brick splashback, dark hardwood flooring, brown floors, white worktops, brown splashback and a feature wall.

This is an example of a large classic single-wall wet bar in Grand Rapids with a submerged sink, recessed-panel cabinets, dark wood cabinets, engineered stone countertops, red splashback, brick splashback, concrete flooring and brown floors.

This is an example of a large beach style breakfast bar in Minneapolis with shaker cabinets, blue cabinets, wood worktops, brick splashback, concrete flooring, grey floors, brown worktops, a submerged sink and feature lighting.

Stone Fireplace: Greenwich Gray Ledgestone
CityLight Homes project
For more visit: http://www.stoneyard.com/flippingboston

Country galley breakfast bar in Richmond with a built-in sink, shaker cabinets, black cabinets, marble worktops, brick splashback, light hardwood flooring, black worktops and a feature wall.

Design ideas for a medium sized industrial galley breakfast bar in DC Metro with laminate floors, brown floors, a submerged sink, shaker cabinets, grey cabinets, red splashback, brick splashback and grey worktops.

A home office was converted into a full service sports bar. This room has space to seat 20. It has three televisions, a refrigerated wine room, a fireplace and even a secret door. The countertop is zinc, the ceiling tiles are authentic stamped tin. Behind the counter are taps for two kegs, soda machine, custom ice makers, glass chillers and a full professional service bar. There's a cocktail station with integrated drains, refrigeration drawers, and a dedicated dishwasher. Why leave the house?
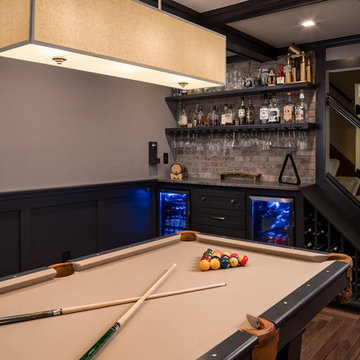
Marshall Evan Photography
This is an example of a medium sized classic single-wall home bar in Columbus with shaker cabinets, black cabinets, granite worktops, multi-coloured splashback, brick splashback, medium hardwood flooring, brown floors and brown worktops.
This is an example of a medium sized classic single-wall home bar in Columbus with shaker cabinets, black cabinets, granite worktops, multi-coloured splashback, brick splashback, medium hardwood flooring, brown floors and brown worktops.
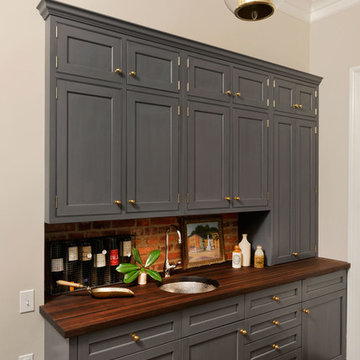
Washington, DC Transitional Kitchen
#PaulBentham4JenniferGilmer http://www.gilmerkitchens.com
Photography by Bob Narod Staging by Charlotte Safavi
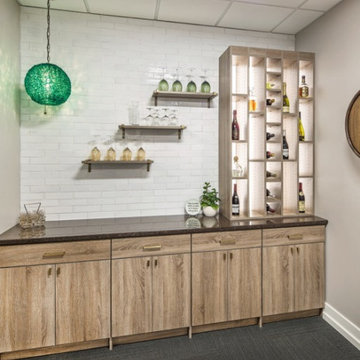
Design ideas for a medium sized classic single-wall home bar in Omaha with medium wood cabinets, granite worktops, white splashback, brick splashback, carpet, grey floors and black worktops.
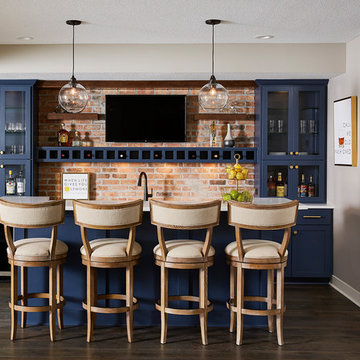
Basement bar with custom blue cabinetry, exposed brick detail, and seating available at the island.
Alyssa Lee Photography
Medium sized industrial galley home bar in Minneapolis with engineered stone countertops, brick splashback, vinyl flooring and white worktops.
Medium sized industrial galley home bar in Minneapolis with engineered stone countertops, brick splashback, vinyl flooring and white worktops.
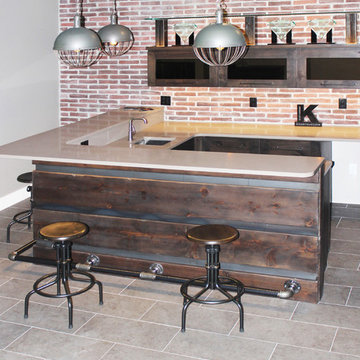
Design ideas for a medium sized urban u-shaped breakfast bar in Cedar Rapids with a submerged sink, flat-panel cabinets, dark wood cabinets, quartz worktops, red splashback, brick splashback, ceramic flooring, grey floors and beige worktops.

Blue custom cabinets, brick, lighting and quartz counters!
This is an example of a medium sized traditional galley wet bar in Minneapolis with a submerged sink, blue cabinets, quartz worktops, brick splashback, vinyl flooring, brown floors, white worktops, glass-front cabinets and orange splashback.
This is an example of a medium sized traditional galley wet bar in Minneapolis with a submerged sink, blue cabinets, quartz worktops, brick splashback, vinyl flooring, brown floors, white worktops, glass-front cabinets and orange splashback.
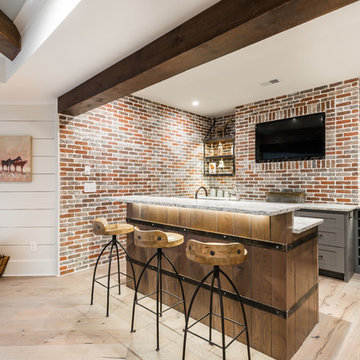
Mimi Erickson
Design ideas for a country breakfast bar in Atlanta with brick splashback, light hardwood flooring, beige floors and shaker cabinets.
Design ideas for a country breakfast bar in Atlanta with brick splashback, light hardwood flooring, beige floors and shaker cabinets.

Barbara Brown Photography
This is an example of a large contemporary single-wall home bar in Atlanta with glass-front cabinets, grey cabinets, marble worktops, multi-coloured splashback, light hardwood flooring and brick splashback.
This is an example of a large contemporary single-wall home bar in Atlanta with glass-front cabinets, grey cabinets, marble worktops, multi-coloured splashback, light hardwood flooring and brick splashback.
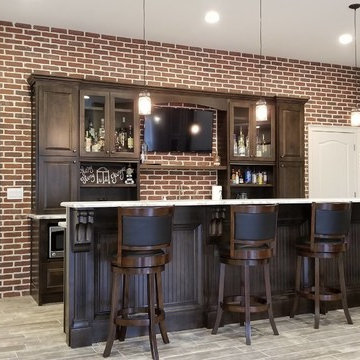
Todd DiFiore
Design ideas for a large traditional galley breakfast bar in Atlanta with a submerged sink, red splashback, brick splashback, porcelain flooring, brown floors, raised-panel cabinets and dark wood cabinets.
Design ideas for a large traditional galley breakfast bar in Atlanta with a submerged sink, red splashback, brick splashback, porcelain flooring, brown floors, raised-panel cabinets and dark wood cabinets.
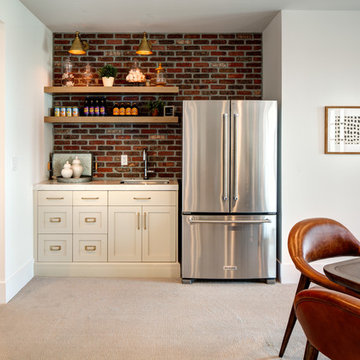
Medium sized romantic single-wall wet bar in Salt Lake City with a built-in sink, shaker cabinets, white cabinets, marble worktops, red splashback, brick splashback, carpet, beige floors and multicoloured worktops.
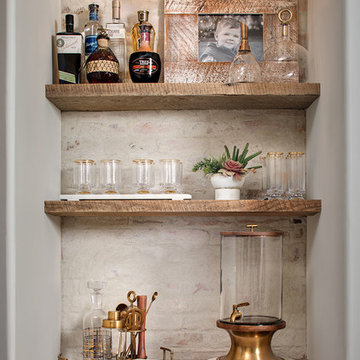
Inspiration for a small rural single-wall wet bar in San Diego with recessed-panel cabinets, distressed cabinets, wood worktops, white splashback and brick splashback.

This 2-story home with first-floor owner’s suite includes a 3-car garage and an inviting front porch. A dramatic 2-story ceiling welcomes you into the foyer where hardwood flooring extends throughout the main living areas of the home including the dining room, great room, kitchen, and breakfast area. The foyer is flanked by the study to the right and the formal dining room with stylish coffered ceiling and craftsman style wainscoting to the left. The spacious great room with 2-story ceiling includes a cozy gas fireplace with custom tile surround. Adjacent to the great room is the kitchen and breakfast area. The kitchen is well-appointed with Cambria quartz countertops with tile backsplash, attractive cabinetry and a large pantry. The sunny breakfast area provides access to the patio and backyard. The owner’s suite with includes a private bathroom with 6’ tile shower with a fiberglass base, free standing tub, and an expansive closet. The 2nd floor includes a loft, 2 additional bedrooms and 2 full bathrooms.
Beige Home Bar with Brick Splashback Ideas and Designs
1