Beige Home Bar with Recessed-panel Cabinets Ideas and Designs
Sort by:Popular Today
1 - 20 of 314 photos

Design ideas for a classic galley breakfast bar in Seattle with a submerged sink, recessed-panel cabinets, grey cabinets, engineered stone countertops, brick splashback, dark hardwood flooring, brown floors, white worktops, brown splashback and a feature wall.

Inspiration for a small traditional single-wall wet bar in Toronto with a submerged sink, recessed-panel cabinets, grey cabinets, limestone worktops, beige splashback, medium hardwood flooring, brown floors and grey worktops.

This is an example of a large classic single-wall wet bar in Grand Rapids with a submerged sink, recessed-panel cabinets, dark wood cabinets, engineered stone countertops, red splashback, brick splashback, concrete flooring and brown floors.

Photo of a small classic single-wall wet bar in Other with a submerged sink, recessed-panel cabinets, beige cabinets, grey splashback, mosaic tiled splashback, porcelain flooring, brown floors and white worktops.

Birchwood Construction had the pleasure of working with Jonathan Lee Architects to revitalize this beautiful waterfront cottage. Located in the historic Belvedere Club community, the home's exterior design pays homage to its original 1800s grand Southern style. To honor the iconic look of this era, Birchwood craftsmen cut and shaped custom rafter tails and an elegant, custom-made, screen door. The home is framed by a wraparound front porch providing incomparable Lake Charlevoix views.
The interior is embellished with unique flat matte-finished countertops in the kitchen. The raw look complements and contrasts with the high gloss grey tile backsplash. Custom wood paneling captures the cottage feel throughout the rest of the home. McCaffery Painting and Decorating provided the finishing touches by giving the remodeled rooms a fresh coat of paint.
Photo credit: Phoenix Photographic

HGTV Smart Home 2013 by Glenn Layton Homes, Jacksonville Beach, Florida.
This is an example of an expansive world-inspired home bar in Jacksonville with a submerged sink, white cabinets, granite worktops, white splashback, recessed-panel cabinets, light hardwood flooring and brown floors.
This is an example of an expansive world-inspired home bar in Jacksonville with a submerged sink, white cabinets, granite worktops, white splashback, recessed-panel cabinets, light hardwood flooring and brown floors.

Design ideas for a medium sized traditional galley wet bar in Dallas with grey cabinets, medium hardwood flooring, a submerged sink, recessed-panel cabinets, granite worktops, multi-coloured splashback and mosaic tiled splashback.

This is an example of a large rural single-wall wet bar in Los Angeles with a submerged sink, recessed-panel cabinets, white cabinets, composite countertops, white splashback, limestone flooring, grey floors and grey worktops.
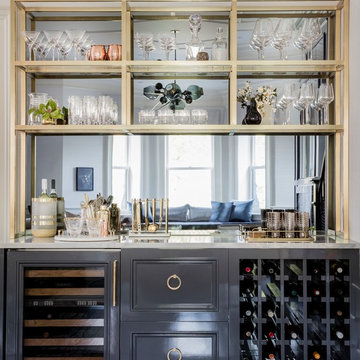
Photography by Michael J. Lee
Medium sized traditional single-wall home bar in Boston with no sink, recessed-panel cabinets, grey cabinets, marble worktops and mirror splashback.
Medium sized traditional single-wall home bar in Boston with no sink, recessed-panel cabinets, grey cabinets, marble worktops and mirror splashback.
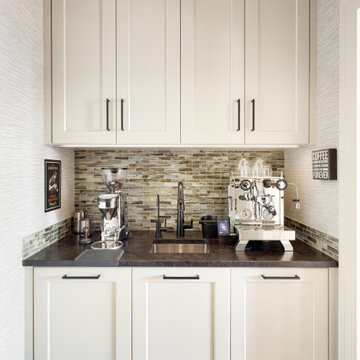
A butler pantry with a dedicated coffee station on a granite countertop. The lower cabinets house roll-out appliances, recycling and garbage. The espresso machine is plumbed in or can be filled with the pull spray faucet. The upper cabinets house pantry supplies.
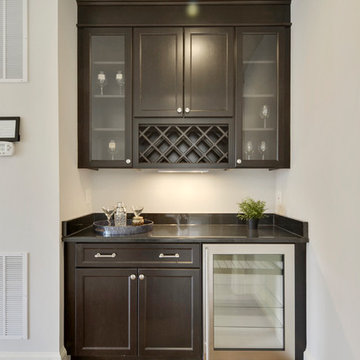
TruPlace
This serving center, between the Kitchen & Dining Room helps keep things organized while entertaining, but also keeps the Kitchen clear.
This is an example of a small classic single-wall wet bar in DC Metro with recessed-panel cabinets, dark wood cabinets, granite worktops, medium hardwood flooring and grey worktops.
This is an example of a small classic single-wall wet bar in DC Metro with recessed-panel cabinets, dark wood cabinets, granite worktops, medium hardwood flooring and grey worktops.
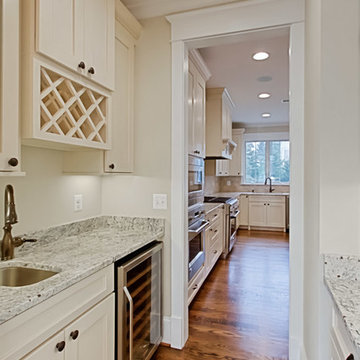
Inspiration for a small classic galley wet bar in DC Metro with a submerged sink, recessed-panel cabinets, white cabinets, granite worktops, white splashback and dark hardwood flooring.
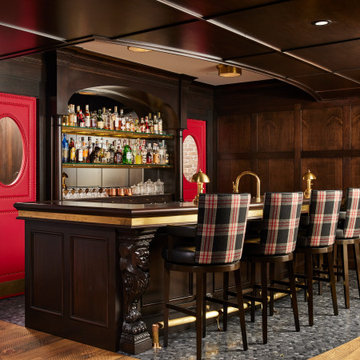
Photo of a classic galley breakfast bar in Minneapolis with recessed-panel cabinets, dark wood cabinets, wood worktops, marble flooring, grey floors and a feature wall.

Picture Perfect House
This is an example of a medium sized traditional single-wall wet bar in Chicago with medium wood cabinets, white splashback, wood splashback, black floors, black worktops, a submerged sink, recessed-panel cabinets, soapstone worktops and slate flooring.
This is an example of a medium sized traditional single-wall wet bar in Chicago with medium wood cabinets, white splashback, wood splashback, black floors, black worktops, a submerged sink, recessed-panel cabinets, soapstone worktops and slate flooring.

As you walk through the family room or the kitchen you come to this beautiful sun room, which features a custom Coffee Station/Dry Bar with quartz counter tops, featuring honey bronze hardware and plenty of storage and the ability to display your favorite items behind the glass display cabinets. Beautiful white oak floors through out the home, finished with soft touches such as a neutral colored area rug, custom window treatments, large windows allowing plenty of natural light, custom Lee slipcovers, perfectly placed bronze reading lamps and a woven basket to hold your favorite reading materials.
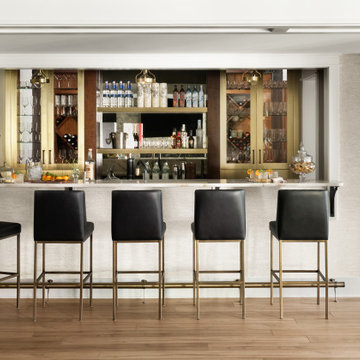
Photo credit Stylish Productions
Brass backless wall cabinets that look into wine cellar
Medium sized classic galley breakfast bar in DC Metro with a submerged sink, recessed-panel cabinets, white worktops, engineered stone countertops, mirror splashback and vinyl flooring.
Medium sized classic galley breakfast bar in DC Metro with a submerged sink, recessed-panel cabinets, white worktops, engineered stone countertops, mirror splashback and vinyl flooring.

A grand entrance for a grand home! When you walk into this remodeled home you are greeted by two gorgeous chandeliers form Hinkley Lighting that lights up the newly open space! A custom-designed wine wall featuring wine racks from Stac and custom glass doors grace the dining area followed by a secluded dry bar to hold all of the glasses, liquor, and cold items. What a way to say welcome home!
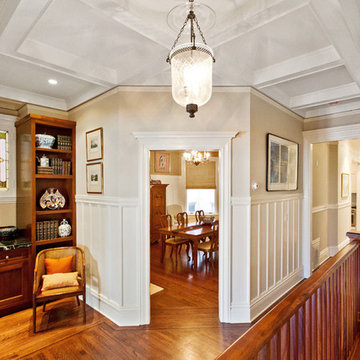
Joseph Schell
Design ideas for a medium sized victorian single-wall wet bar in San Francisco with recessed-panel cabinets, dark wood cabinets, soapstone worktops, dark hardwood flooring, brown floors and black worktops.
Design ideas for a medium sized victorian single-wall wet bar in San Francisco with recessed-panel cabinets, dark wood cabinets, soapstone worktops, dark hardwood flooring, brown floors and black worktops.
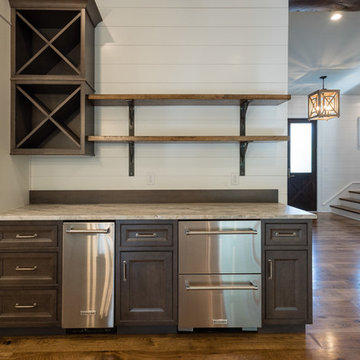
Insidesign
5933-D Peachtree Industrial Blvd.
Peachtree Corners, GA 30092
Design ideas for a medium sized rural single-wall wet bar in Atlanta with no sink, recessed-panel cabinets, dark wood cabinets, granite worktops, white splashback, wood splashback, dark hardwood flooring and brown floors.
Design ideas for a medium sized rural single-wall wet bar in Atlanta with no sink, recessed-panel cabinets, dark wood cabinets, granite worktops, white splashback, wood splashback, dark hardwood flooring and brown floors.
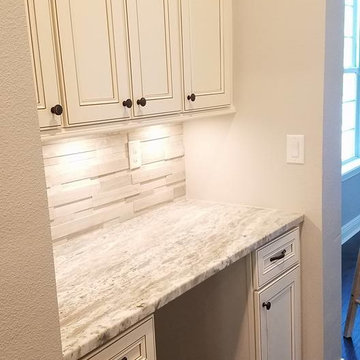
Inspiration for a small galley home bar in Tampa with recessed-panel cabinets, white cabinets, granite worktops, grey splashback, stone tiled splashback, laminate floors and brown floors.
Beige Home Bar with Recessed-panel Cabinets Ideas and Designs
1