Beige Home Bar with White Cabinets Ideas and Designs
Refine by:
Budget
Sort by:Popular Today
121 - 140 of 647 photos
Item 1 of 3
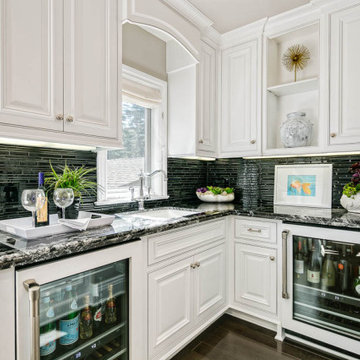
Inspiration for a medium sized classic l-shaped wet bar in Los Angeles with a submerged sink, raised-panel cabinets, white cabinets, granite worktops, black splashback, porcelain splashback, dark hardwood flooring, brown floors and multicoloured worktops.
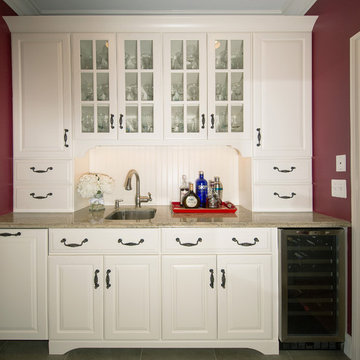
This household desired a large area on their main floor to entertain. They loved their neighborhood, and wanted to stay in their home. Their kitchen felt closed off, and they needed an office space. Being a split-level, they also desired a powder room on the main level, and to no longer have steps up from the main entrance so there was a much more welcoming "hello" when visitors came. As a result, we added a 15' addition to the home, expanding it to allow a powder room, a new butlers pantry, a dining room and formal parlor/office space. In addition, the main entrance was raised to remove any need for stairs inside the front door, giving the home owners a spacious foyer with two coat closets and a built-in bench seat with storage underneath. The ceilings were also raised to 9' to give the home more height, and the back of the house was expanded a few feet for openness.
Greg Hadley Photography.
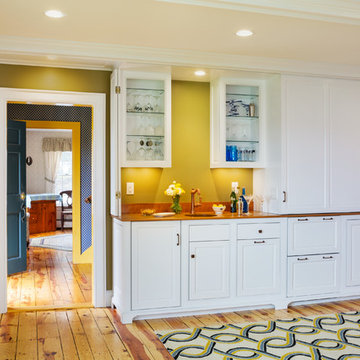
Greg Premru Photography, Inc
Inspiration for a country single-wall wet bar in Boston with a submerged sink, white cabinets and wood worktops.
Inspiration for a country single-wall wet bar in Boston with a submerged sink, white cabinets and wood worktops.
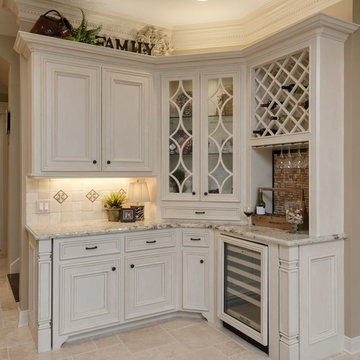
Inspiration for a medium sized classic l-shaped home bar in Houston with recessed-panel cabinets, white cabinets, granite worktops, beige splashback, stone tiled splashback, travertine flooring, beige floors and white worktops.
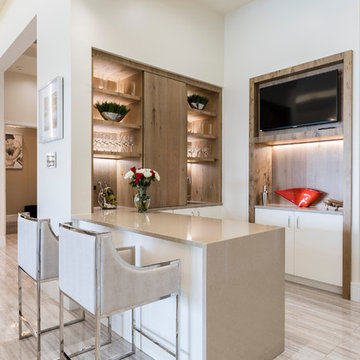
Photo of a contemporary u-shaped home bar in Orlando with flat-panel cabinets, white cabinets, beige floors and beige worktops.
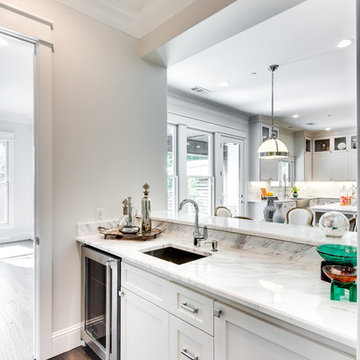
Photo of a traditional wet bar in Dallas with a submerged sink, shaker cabinets, white cabinets, marble worktops, white splashback, dark hardwood flooring, brown floors and white worktops.
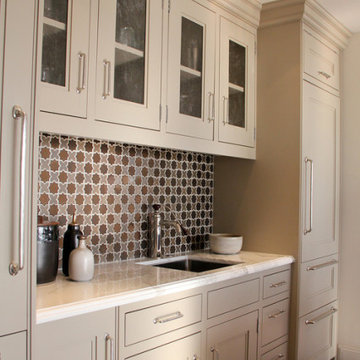
Herbeau Estelle faucet in Polished Nickel in multi-purpose bar, prep/pantry area. Design by Lynn Pepe, Pepe Studios.
Large classic single-wall wet bar in Los Angeles with a submerged sink, flat-panel cabinets, white cabinets, metal splashback, dark hardwood flooring, brown floors and white worktops.
Large classic single-wall wet bar in Los Angeles with a submerged sink, flat-panel cabinets, white cabinets, metal splashback, dark hardwood flooring, brown floors and white worktops.

Built in bars are a great addition to any space. The additional storage, prep space, and appliances compliment and add to the usability of the kitchen. A built in fridge, ice maker and freezer and copper prep sink all fit nicely in this snug space. The glass door cabinets are great for storage and display.
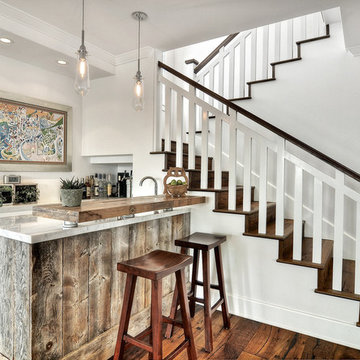
Small traditional galley breakfast bar in Orange County with shaker cabinets, white cabinets, medium hardwood flooring, marble worktops and brown floors.
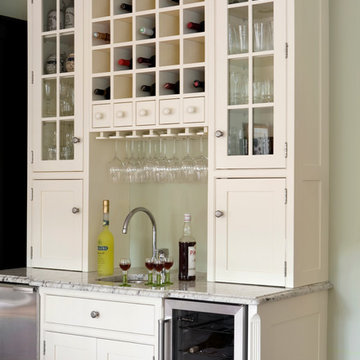
Eric Roth Photography
Design ideas for a country single-wall home bar in Boston with a submerged sink, flat-panel cabinets and white cabinets.
Design ideas for a country single-wall home bar in Boston with a submerged sink, flat-panel cabinets and white cabinets.
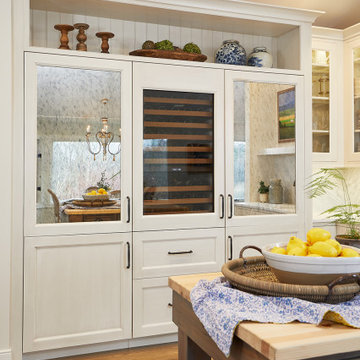
In this kitchen bar area, another workspace has been laid out to maximize the space’s hosting potential. This cozy corner features a large worktable, marble countertop, undermount sink, large wine refrigerator, and ample upper and lower cabinetry. Custom vintage-inspired mirrored cabinetry doors are a beautiful design moment bringing sparkle into the space.
Cabinetry: Grabill Cabinets,
Countertops: Grothouse, Great Lakes Granite,
Range Hood: Raw Urth,
Builder: Ron Wassenaar,
Interior Designer: Diane Hasso Studios,
Photography: Ashley Avila Photography

Now this is a bar made for entertaining, conversation and activity. With seating on both sides of the peninsula you'll feel more like you're in a modern brewery than in a basement. A secret hidden bookcase allows entry into the hidden brew room and taps are available to access from the bar side.
What an energizing project with bright bold pops of color against warm walnut, white enamel and soft neutral walls. Our clients wanted a lower level full of life and excitement that was ready for entertaining.
Photography by Spacecrafting Photography Inc.
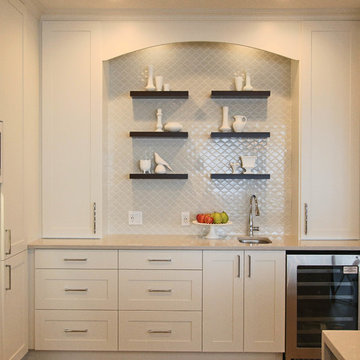
A perfect alcove for entertaining, with floating shelves to display your prettiest things.
Kim Cameron
This is an example of a medium sized classic galley home bar in Calgary with a submerged sink, shaker cabinets, white cabinets, engineered stone countertops, grey splashback, porcelain splashback and porcelain flooring.
This is an example of a medium sized classic galley home bar in Calgary with a submerged sink, shaker cabinets, white cabinets, engineered stone countertops, grey splashback, porcelain splashback and porcelain flooring.
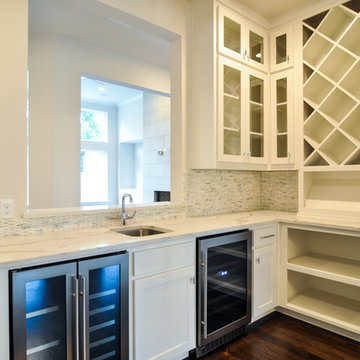
Medium sized classic l-shaped wet bar in Dallas with a submerged sink, shaker cabinets, white cabinets, quartz worktops, white splashback, stone tiled splashback and dark hardwood flooring.
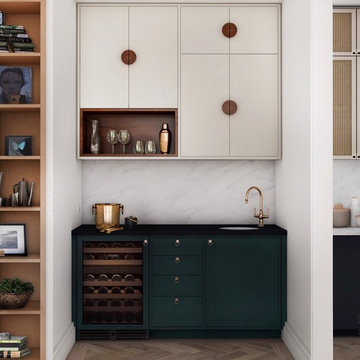
Pass-through bar between the kitchen and dining room, with dark turquoise base cabinets, black counters, creamy upper cabinets, and whimsical semi-circle hardware above.
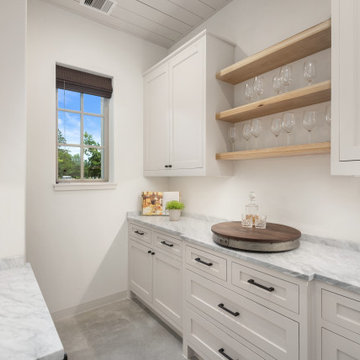
Design ideas for a medium sized traditional galley dry bar in Houston with recessed-panel cabinets, white cabinets, concrete flooring, grey floors and grey worktops.

Design ideas for a medium sized classic l-shaped wet bar in Orange County with a submerged sink, shaker cabinets, white cabinets, granite worktops, white splashback, porcelain splashback, medium hardwood flooring, brown floors and beige worktops.

Centrally located coffee bar with hidden walk in pantry adjacent.
Photo of a small nautical single-wall wet bar in Tampa with a submerged sink, shaker cabinets, white cabinets, quartz worktops, grey splashback, mosaic tiled splashback, light hardwood flooring and white worktops.
Photo of a small nautical single-wall wet bar in Tampa with a submerged sink, shaker cabinets, white cabinets, quartz worktops, grey splashback, mosaic tiled splashback, light hardwood flooring and white worktops.
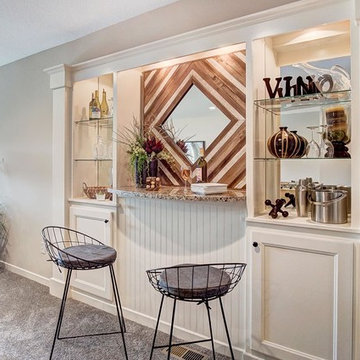
Inspiration for a small rustic single-wall breakfast bar in Other with no sink, recessed-panel cabinets, white cabinets, quartz worktops, mirror splashback, carpet, grey floors and brown worktops.
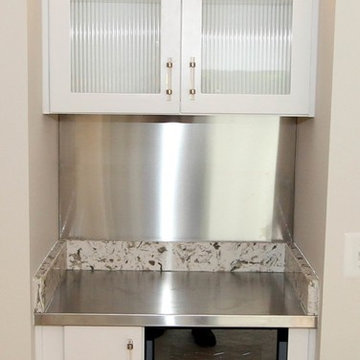
Note - a larger refrigerator was ordered to fill the space better.
Small contemporary single-wall home bar in DC Metro with glass-front cabinets, white cabinets, stainless steel worktops and carpet.
Small contemporary single-wall home bar in DC Metro with glass-front cabinets, white cabinets, stainless steel worktops and carpet.
Beige Home Bar with White Cabinets Ideas and Designs
7