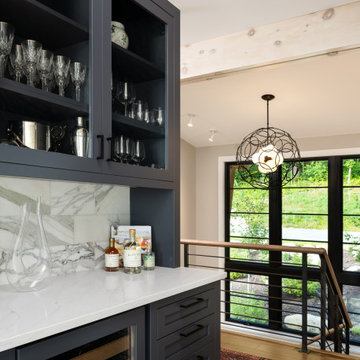Beige Home Bar with White Worktops Ideas and Designs
Refine by:
Budget
Sort by:Popular Today
1 - 20 of 515 photos
Item 1 of 3

Inspiration for a contemporary single-wall wet bar in Portland with a submerged sink, shaker cabinets, black cabinets, grey splashback, grey floors and white worktops.

A new wine bar in place of the old ugly one. Quartz countertops pair with a decorative tile backsplash. The green cabinets surround an under counter wine refrigerator. The knotty alder floating shelves house cocktail bottles and glasses.
Photos by Brian Covington

Basement Wet Bar
Drafted and Designed by Fluidesign Studio
Photo of a medium sized classic galley breakfast bar in Minneapolis with shaker cabinets, blue cabinets, white splashback, metro tiled splashback, a submerged sink, brown floors, white worktops and a feature wall.
Photo of a medium sized classic galley breakfast bar in Minneapolis with shaker cabinets, blue cabinets, white splashback, metro tiled splashback, a submerged sink, brown floors, white worktops and a feature wall.

Home bar located in family game room. Stainless steel accents accompany a mirror that doubles as a TV.
Design ideas for a large traditional breakfast bar in Omaha with a submerged sink, porcelain flooring, glass-front cabinets, mirror splashback, grey floors, white worktops and feature lighting.
Design ideas for a large traditional breakfast bar in Omaha with a submerged sink, porcelain flooring, glass-front cabinets, mirror splashback, grey floors, white worktops and feature lighting.

Custom wet bar with island featuring rustic wood beams and pendant lighting.
Large farmhouse galley breakfast bar in Minneapolis with a submerged sink, shaker cabinets, black cabinets, engineered stone countertops, white splashback, metro tiled splashback, vinyl flooring, grey floors, white worktops and feature lighting.
Large farmhouse galley breakfast bar in Minneapolis with a submerged sink, shaker cabinets, black cabinets, engineered stone countertops, white splashback, metro tiled splashback, vinyl flooring, grey floors, white worktops and feature lighting.
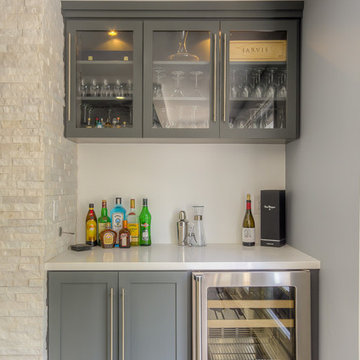
Jack Brennan
Design ideas for a small classic single-wall home bar in Los Angeles with shaker cabinets, grey cabinets, medium hardwood flooring and white worktops.
Design ideas for a small classic single-wall home bar in Los Angeles with shaker cabinets, grey cabinets, medium hardwood flooring and white worktops.

Brass & shiplap accents make this home bar unique!
Design ideas for a small classic galley breakfast bar in Minneapolis with a submerged sink, shaker cabinets, dark wood cabinets, marble worktops, white splashback, wood splashback, porcelain flooring and white worktops.
Design ideas for a small classic galley breakfast bar in Minneapolis with a submerged sink, shaker cabinets, dark wood cabinets, marble worktops, white splashback, wood splashback, porcelain flooring and white worktops.

This home was meant to feel collected. Although this home boasts modern features, the French Country style was hidden underneath and was exposed with furnishings. This home is situated in the trees and each space is influenced by the nature right outside the window. The palette for this home focuses on shades of gray, hues of soft blues, fresh white, and rich woods.

Photo of a medium sized traditional wet bar in St Louis with a submerged sink, flat-panel cabinets, blue cabinets, engineered stone countertops, white splashback, ceramic splashback, grey floors and white worktops.
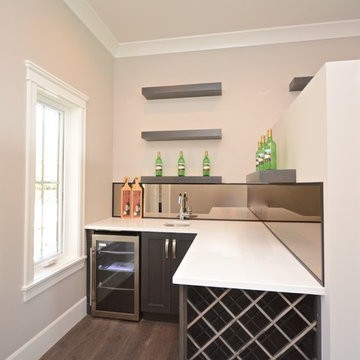
This is an example of a medium sized contemporary l-shaped wet bar in Vancouver with a submerged sink, recessed-panel cabinets, dark wood cabinets, composite countertops, brown splashback, metal splashback, dark hardwood flooring and white worktops.
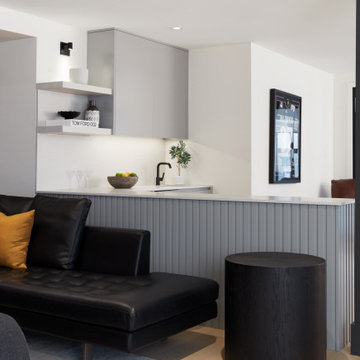
A modern cool-toned grey bar showcases a sleek slatted peninsula with comfortable seating that offers a perfect view of the TV, creating the ultimate entertainment spot.
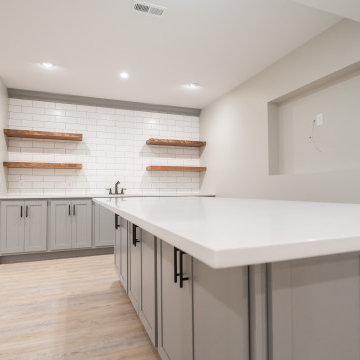
An expansive lower level living space complete with a built in entertainment system and kitchen
Inspiration for a wet bar in St Louis with a built-in sink, recessed-panel cabinets, grey cabinets, white splashback, ceramic splashback, vinyl flooring, beige floors, white worktops and engineered stone countertops.
Inspiration for a wet bar in St Louis with a built-in sink, recessed-panel cabinets, grey cabinets, white splashback, ceramic splashback, vinyl flooring, beige floors, white worktops and engineered stone countertops.

In this stunning kitchen, Medallion Park Place door with flat center panel in painted White Icing cabinets were installed on the perimeter. The cabinets on the island are Medallion Park Place doors with reversed raised panel in cherry wood with Onyx stain. The cabinets in the butler’s pantry were refaced with new Medallion Park Place door and drawer fronts were installed. Three seedy glass door cabinets with finished interiors were installed above the TV area and window. Corian Zodiaq Quartz in Neve color was installed on the perimeter and Bianco Mendola Granite was installed on the Island. The backsplash is Walker Zanger luxury 6th Avenue Julia mosaic collection in Fog Gloss for sink and range walls only. Moen Align Pull-Out Spray Faucet in Spot Resistant Stainless with a matching Soap Dispenser and Blanco Precis Silgranite Sink in Metallic Gray. Installed 5 Brio LED Disc Lights. Over the Island is SoCo Mini Canopy Light Fixture with 3 canopies and SoCo modern socket pendant in black. The chandelier is Rejuvenation Williamette 24” Fluted Glass with Oiled Rubbed Bronze finish.
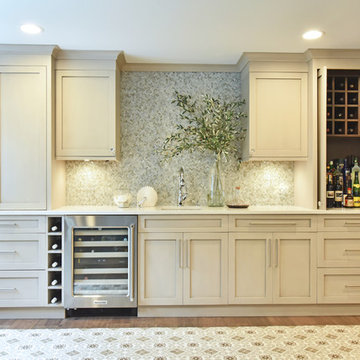
Design ideas for a medium sized traditional single-wall wet bar in Salt Lake City with a submerged sink, recessed-panel cabinets, mosaic tiled splashback, dark hardwood flooring, brown floors, white worktops, grey cabinets, engineered stone countertops and grey splashback.
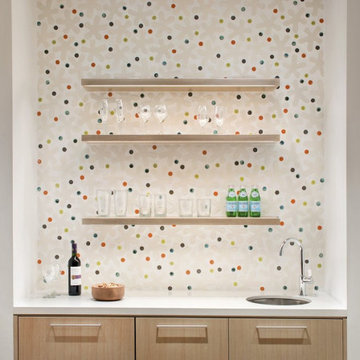
Aptly titled Artist Haven, our Aspen studio designed this private home in Aspen's West End for an artist-client who expresses the concept of "less is more." In this extensive remodel, we created a serene, organic foyer to welcome our clients home. We went with soft neutral palettes and cozy furnishings. A wool felt area rug and textural pillows make the bright open space feel warm and cozy. The floor tile turned out beautifully and is low maintenance as well. We used the high ceilings to add statement lighting to create visual interest. Colorful accent furniture and beautiful decor elements make this truly an artist's retreat.
---
Joe McGuire Design is an Aspen and Boulder interior design firm bringing a uniquely holistic approach to home interiors since 2005.
For more about Joe McGuire Design, see here: https://www.joemcguiredesign.com/
To learn more about this project, see here:
https://www.joemcguiredesign.com/artists-haven

Our Austin studio decided to go bold with this project by ensuring that each space had a unique identity in the Mid-Century Modern style bathroom, butler's pantry, and mudroom. We covered the bathroom walls and flooring with stylish beige and yellow tile that was cleverly installed to look like two different patterns. The mint cabinet and pink vanity reflect the mid-century color palette. The stylish knobs and fittings add an extra splash of fun to the bathroom.
The butler's pantry is located right behind the kitchen and serves multiple functions like storage, a study area, and a bar. We went with a moody blue color for the cabinets and included a raw wood open shelf to give depth and warmth to the space. We went with some gorgeous artistic tiles that create a bold, intriguing look in the space.
In the mudroom, we used siding materials to create a shiplap effect to create warmth and texture – a homage to the classic Mid-Century Modern design. We used the same blue from the butler's pantry to create a cohesive effect. The large mint cabinets add a lighter touch to the space.
---
Project designed by the Atomic Ranch featured modern designers at Breathe Design Studio. From their Austin design studio, they serve an eclectic and accomplished nationwide clientele including in Palm Springs, LA, and the San Francisco Bay Area.
For more about Breathe Design Studio, see here: https://www.breathedesignstudio.com/
To learn more about this project, see here: https://www.breathedesignstudio.com/atomic-ranch

This basement kitchen is given new life as a modern bar with quartz countertop, navy blue cabinet doors, satin brass edge pulls, a beverage fridge, pull out faucet with matte black finish. The backsplash is patterned 8x8 tiles with a walnut wood shelf. The space was painted matte white, the ceiling popcorn was scraped off, painted and installed with recessed lighting. A mirror backsplash was installed on the left side of the bar
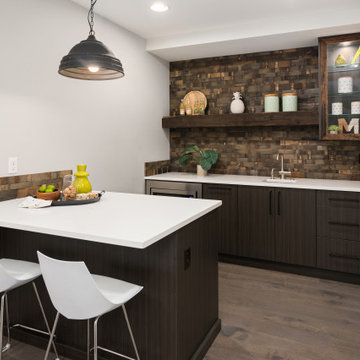
Custom home bar featuring modern cabinets and historic charm.
Design ideas for a medium sized contemporary galley breakfast bar in Seattle with a submerged sink, flat-panel cabinets, brown splashback, white worktops and a feature wall.
Design ideas for a medium sized contemporary galley breakfast bar in Seattle with a submerged sink, flat-panel cabinets, brown splashback, white worktops and a feature wall.
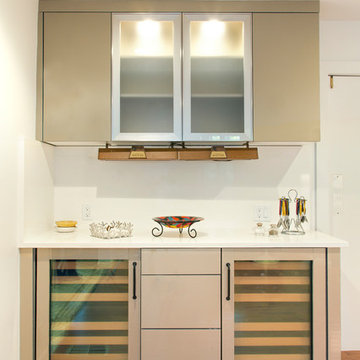
Stuart Pearl Photography
Photo of a large modern home bar in Cleveland with a submerged sink, flat-panel cabinets, beige cabinets, engineered stone countertops, white splashback, stone slab splashback, medium hardwood flooring, brown floors and white worktops.
Photo of a large modern home bar in Cleveland with a submerged sink, flat-panel cabinets, beige cabinets, engineered stone countertops, white splashback, stone slab splashback, medium hardwood flooring, brown floors and white worktops.
Beige Home Bar with White Worktops Ideas and Designs
1
