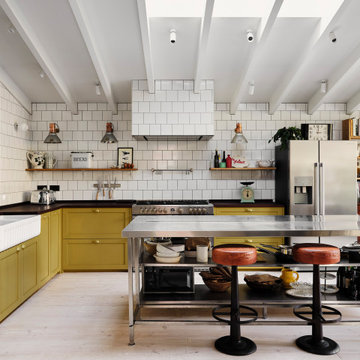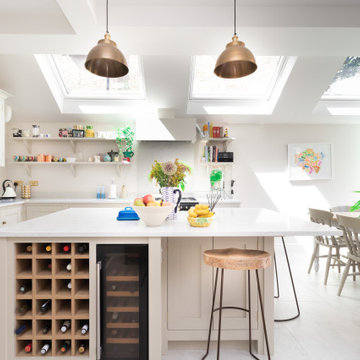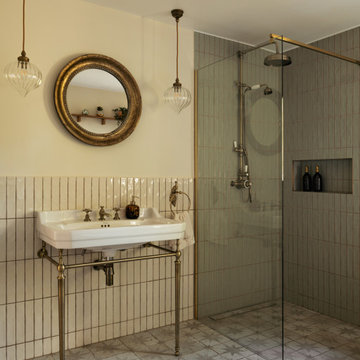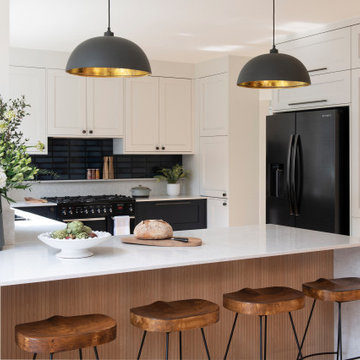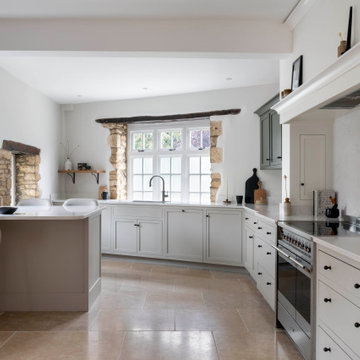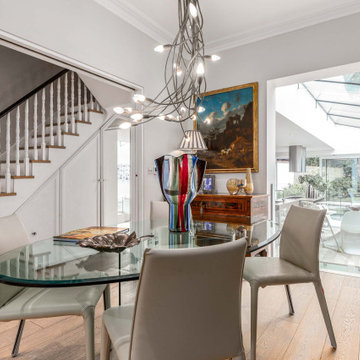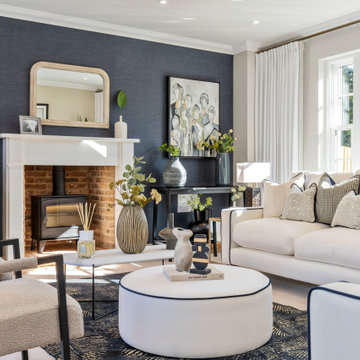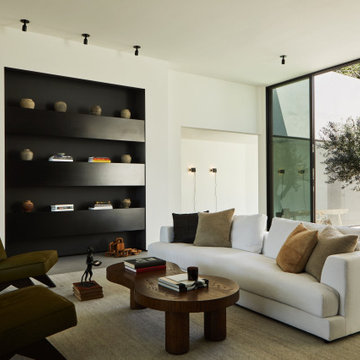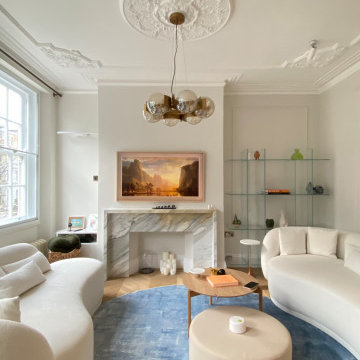2,015,255 Beige Home Design Ideas, Pictures and Inspiration

Green wall and all plantings designed and installed by Bright Green (brightgreen.co.uk) | Decking by Luxe Projects London | Nillo Grey/Taupe Outdoor rug from Benuta | Copa garden lounge furniture set & Sacha burnt orange garden stool, both from Made.com | 'Regent' raw copper wall lights & Fulbrook rectangular mirror from gardentrading.co.uk

The large space accommodated an island kitchen and six seater dinning table.
Photo of a large contemporary galley open plan kitchen in London with medium hardwood flooring, brown floors, flat-panel cabinets, medium wood cabinets, black splashback, stone slab splashback, stainless steel appliances, an island and black worktops.
Photo of a large contemporary galley open plan kitchen in London with medium hardwood flooring, brown floors, flat-panel cabinets, medium wood cabinets, black splashback, stone slab splashback, stainless steel appliances, an island and black worktops.
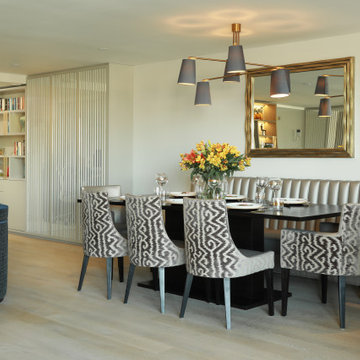
Design ideas for a contemporary dining room in London with white walls, light hardwood flooring and beige floors.
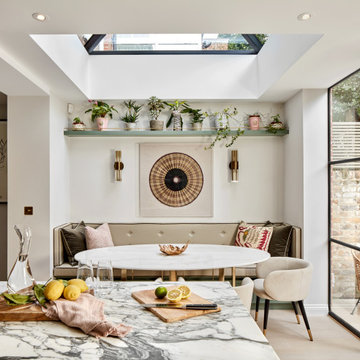
Medium sized classic open plan dining room in London with white walls, light hardwood flooring and beige floors.

Inspiration for a small contemporary ensuite bathroom in Surrey with flat-panel cabinets, white cabinets, a wall mounted toilet, beige tiles, beige walls, ceramic flooring, grey floors, a hinged door, a single sink, a floating vanity unit, a vaulted ceiling, mosaic tiles and a console sink.
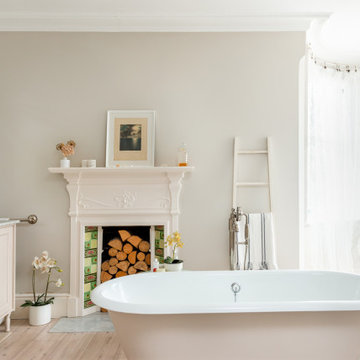
Contemporary home in Bournemouth, Dorset. Photos by www.stevendance.com
Design ideas for a traditional bathroom in Dorset.
Design ideas for a traditional bathroom in Dorset.
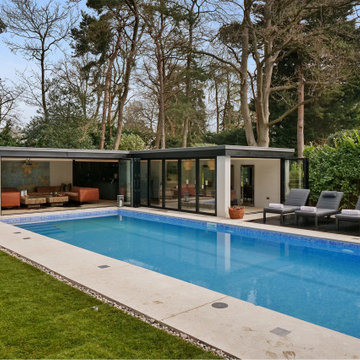
This is an example of a contemporary rectangular swimming pool in Other.

MAKING A STATEMENT
Victorian terraced house in Southfields, London. With neutral tones throughout, the family bathroom and downstairs WC were designed to stand out. Vintage inspired suite and hardware butt heads with slick modern lighting and high impact marble effect porcelain tiles.
Polished brass hardware packs a punch against delicious blue and grey veined oversized tiles that encase the bath and shower area.Tom Dixon marble and glass feature lighting, illuminate the moody blue period panelled walls of this downstairs WC.
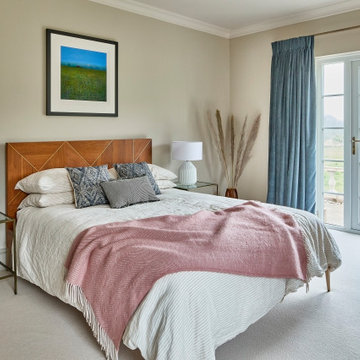
With incredible views of the garden and fields beyond, the room orientation was changed. Along this wall used to be built in wardrobes but these were removed and the bed was positioned here to make the most of the view out of the patio doors.
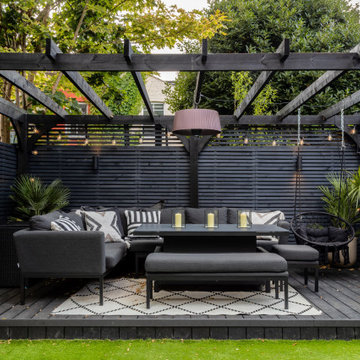
We created all new fencing with the slats and then painted them charcoal grey to match the pergolas. The Pergola was designed to go the full width of the garden, to maximise the space for the sofa and hammock. The table is multi functional as a coffee or dining table. Faux grass and patio creates other zones and a little bistro table for early morning coffee in the sun. Climber should bloom by next summer covering the pergola and critall doors. Contemporary plants tie in with the feel and style of the kitchen. We also created lighting throughout the garden and on the walls.
2,015,255 Beige Home Design Ideas, Pictures and Inspiration
2




















