Exposed Brick 384 Beige Home Design Ideas, Pictures and Inspiration

This is an example of a large retro conservatory in Other with no fireplace, a standard ceiling, medium hardwood flooring, brown floors and feature lighting.
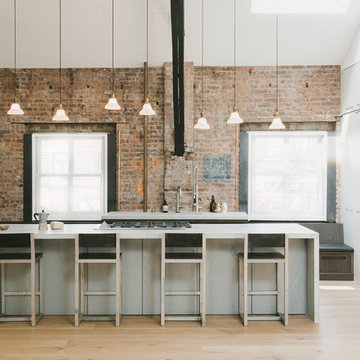
Madera partnered with the architect to supply and install Quarter Sawn White Oak flooring to create a clean and modern look in this open loft space. Visit www.madera-trade.com for more finishes and products

Property Marketed by Hudson Place Realty - Style meets substance in this circa 1875 townhouse. Completely renovated & restored in a contemporary, yet warm & welcoming style, 295 Pavonia Avenue is the ultimate home for the 21st century urban family. Set on a 25’ wide lot, this Hamilton Park home offers an ideal open floor plan, 5 bedrooms, 3.5 baths and a private outdoor oasis.
With 3,600 sq. ft. of living space, the owner’s triplex showcases a unique formal dining rotunda, living room with exposed brick and built in entertainment center, powder room and office nook. The upper bedroom floors feature a master suite separate sitting area, large walk-in closet with custom built-ins, a dream bath with an over-sized soaking tub, double vanity, separate shower and water closet. The top floor is its own private retreat complete with bedroom, full bath & large sitting room.
Tailor-made for the cooking enthusiast, the chef’s kitchen features a top notch appliance package with 48” Viking refrigerator, Kuppersbusch induction cooktop, built-in double wall oven and Bosch dishwasher, Dacor espresso maker, Viking wine refrigerator, Italian Zebra marble counters and walk-in pantry. A breakfast nook leads out to the large deck and yard for seamless indoor/outdoor entertaining.
Other building features include; a handsome façade with distinctive mansard roof, hardwood floors, Lutron lighting, home automation/sound system, 2 zone CAC, 3 zone radiant heat & tremendous storage, A garden level office and large one bedroom apartment with private entrances, round out this spectacular home.

Large traditional formal and grey and brown enclosed living room in San Francisco with grey walls, dark hardwood flooring, a standard fireplace, a brick fireplace surround and no tv.
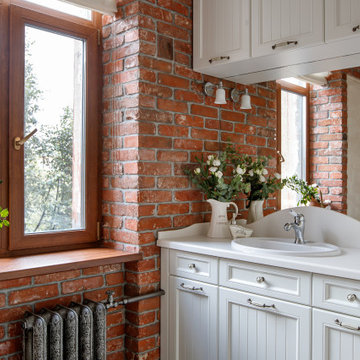
This is an example of a traditional bathroom in Yekaterinburg with recessed-panel cabinets, white cabinets, a built-in sink and white worktops.

Photo of a rural kitchen in Bridgeport with a submerged sink, shaker cabinets, white cabinets, white splashback, metro tiled splashback, stainless steel appliances, brick flooring, red floors, white worktops and a breakfast bar.

Blue custom cabinets, brick, lighting and quartz counters!
This is an example of a medium sized traditional galley wet bar in Minneapolis with a submerged sink, blue cabinets, quartz worktops, brick splashback, vinyl flooring, brown floors, white worktops, glass-front cabinets and orange splashback.
This is an example of a medium sized traditional galley wet bar in Minneapolis with a submerged sink, blue cabinets, quartz worktops, brick splashback, vinyl flooring, brown floors, white worktops, glass-front cabinets and orange splashback.
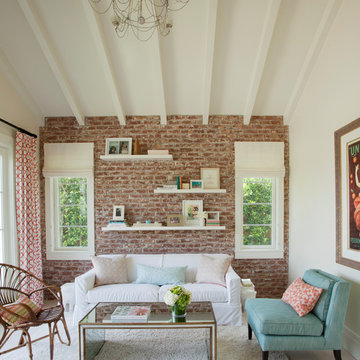
Medium sized farmhouse formal enclosed living room in Los Angeles with white walls, carpet, beige floors and no tv.
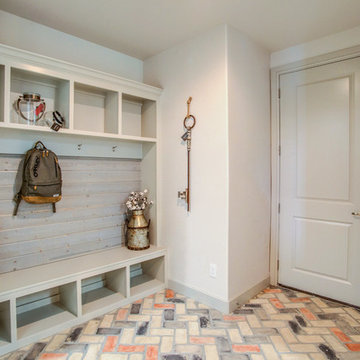
Inspiration for a rural boot room in Austin with white walls, brick flooring, a single front door and a grey front door.

This brick and limestone, 6,000-square-foot residence exemplifies understated elegance. Located in the award-wining Blaine School District and within close proximity to the Southport Corridor, this is city living at its finest!
The foyer, with herringbone wood floors, leads to a dramatic, hand-milled oval staircase; an architectural element that allows sunlight to cascade down from skylights and to filter throughout the house. The floor plan has stately-proportioned rooms and includes formal Living and Dining Rooms; an expansive, eat-in, gourmet Kitchen/Great Room; four bedrooms on the second level with three additional bedrooms and a Family Room on the lower level; a Penthouse Playroom leading to a roof-top deck and green roof; and an attached, heated 3-car garage. Additional features include hardwood flooring throughout the main level and upper two floors; sophisticated architectural detailing throughout the house including coffered ceiling details, barrel and groin vaulted ceilings; painted, glazed and wood paneling; laundry rooms on the bedroom level and on the lower level; five fireplaces, including one outdoors; and HD Video, Audio and Surround Sound pre-wire distribution through the house and grounds. The home also features extensively landscaped exterior spaces, designed by Prassas Landscape Studio.
This home went under contract within 90 days during the Great Recession.
Featured in Chicago Magazine: http://goo.gl/Gl8lRm
Jim Yochum

Jennifer Brown
Inspiration for a large scandinavian master bedroom in New York with grey walls, light hardwood flooring, a standard fireplace and a stone fireplace surround.
Inspiration for a large scandinavian master bedroom in New York with grey walls, light hardwood flooring, a standard fireplace and a stone fireplace surround.
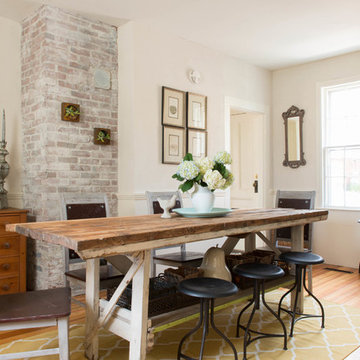
A potting bench turned dining table--The walls are an earth plaster finish..Published in NH Home--Interiors and styling, Lisa Teague Designs
Country dining room in Boston with beige walls and medium hardwood flooring.
Country dining room in Boston with beige walls and medium hardwood flooring.

Dino Tonn
Design ideas for a large classic home yoga studio in Phoenix with white walls, medium hardwood flooring and feature lighting.
Design ideas for a large classic home yoga studio in Phoenix with white walls, medium hardwood flooring and feature lighting.

Design ideas for an eclectic bathroom in Tampa with a freestanding bath, a vessel sink, brown tiles and stone slabs.
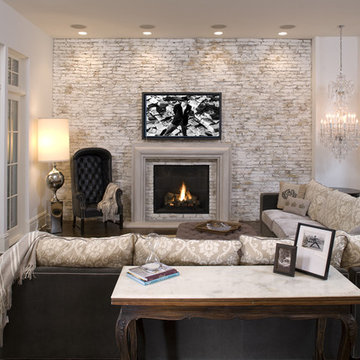
Living Room
Photography: Landmark Photography
Photo of a mediterranean games room in Minneapolis with a brick fireplace surround and a feature wall.
Photo of a mediterranean games room in Minneapolis with a brick fireplace surround and a feature wall.
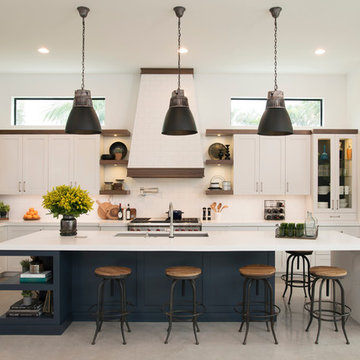
Located in the heart of Victoria Park neighborhood in Fort Lauderdale, FL, this kitchen is a play between clean, transitional shaker style with the edginess of a city loft. There is a crispness brought by the White Painted cabinets and warmth brought through the addition of Natural Walnut highlights. The grey concrete floors and subway-tile clad hood and back-splash ease more industrial elements into the design. The beautiful walnut trim woodwork, striking navy blue island and sleek waterfall counter-top live in harmony with the commanding presence of professional cooking appliances.
The warm and storied character of this kitchen is further reinforced by the use of unique floating shelves, which serve as display areas for treasured objects to bring a layer of history and personality to the Kitchen. It is not just a place for cooking, but a place for living, entertaining and loving.
Photo by: Matthew Horton

The kitchen isn't the only room worthy of delicious design... and so when these clients saw THEIR personal style come to life in the kitchen, they decided to go all in and put the Maine Coast construction team in charge of building out their vision for the home in its entirety. Talent at its best -- with tastes of this client, we simply had the privilege of doing the easy part -- building their dream home!
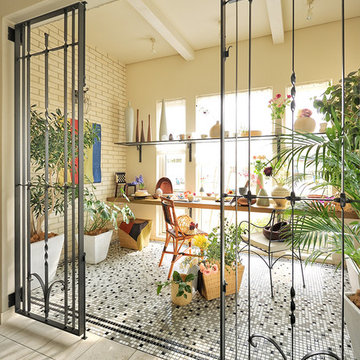
Design ideas for a small bohemian conservatory in Tokyo with a standard ceiling, porcelain flooring, no fireplace and multi-coloured floors.

Oliver Edwards
This is an example of a medium sized rural ensuite bathroom in Wiltshire with a pedestal sink, a freestanding bath, a wall mounted toilet, medium hardwood flooring, black walls and a chimney breast.
This is an example of a medium sized rural ensuite bathroom in Wiltshire with a pedestal sink, a freestanding bath, a wall mounted toilet, medium hardwood flooring, black walls and a chimney breast.
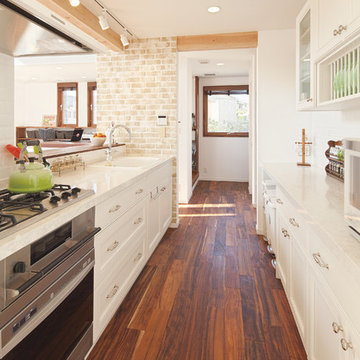
Traditional galley enclosed kitchen in Other with recessed-panel cabinets, white cabinets, dark hardwood flooring, brown floors, a built-in sink, stainless steel appliances, no island and white worktops.
Exposed Brick 384 Beige Home Design Ideas, Pictures and Inspiration
1



















