Minimalist Spaces 579 Beige Home Design Ideas, Pictures and Inspiration

The Kiguchi family moved into their Austin, Texas home in 1994. Built in the 1980’s as part of a neighborhood development, they happily raised their family here but longed for something more contemporary. Once they became empty nesters, they decided it was time for a major remodel. After spending many years visiting Austin AIA Home Tours that highlight contemporary residential architecture, they had a lot of ideas and in 2013 were ready to interview architects and get their renovation underway.
The project turned into a major remodel due to an unstable foundation. Architects Ben Arbib and Ed Hughey, of Arbib Hughey Design were hired to solve the structural issue and look for inspiration in the bones of the house, which sat on top of a hillside and was surrounded by great views.
Unfortunately, with the old floor plan, the beautiful views were hidden by small windows that were poorly placed. In order to bring more natural light into the house the window sizes and configurations had to be addressed, all while keeping in mind the homeowners desire for a modern look and feel.
To achieve a more contemporary and sophisticated front of house, a new entry was designed that included removing a two-story bay window and porch. The entrance of the home also became more integrated with the landscape creating a template for new foliage to be planted. Older exterior materials were updated to incorporate a more muted palette of colors with a metal roof, dark grey siding in the back and white stucco in the front. Deep eaves were added over many of the new large windows for clean lines and sun protection.
“Inside it was about opening up the floor plan, expanding the views throughout the house, and updating the material palette to get a modern look that was also warm and inviting,” said Ben from Arbib Hughey Design. “Prior to the remodel, the house had the typical separation of rooms. We removed the walls between them and changed all of the windows to Milgard Thermally Improved Aluminum to connect the inside with the outside. No matter where you are you get nice views and natural light.”
The architects wanted to create some drama, which they accomplished with the window placement and opening up the interior floor plan to an open concept approach. Cabinetry was used to help delineate intimate spaces. To add warmth to an all-white living room, white-washed oak wood floors were installed and pine planks were used around the fireplace. The large windows served as artwork bringing the color of nature into the space.
An octagon shaped, elevated dining room, (named “the turret”), had a big impact on the design of the house. They architects rounded the corners and added larger window openings overlooking a new sunken garden. The great room was also softened by rounding out the corners and that circular theme continued throughout the house, being picked up in skylight wells and kitchen cabinetry. A staircase leading to a catwalk was added and the result was a two-story window wall that flooded the home with natural light.
When asked why Milgard® Thermally Improved Aluminum windows were selected, the architectural team listed many reasons:
1) Aesthetics: “We liked the slim profiles and narrow sightlines. The window frames never get in the way of the view and that was important to us. They also have a very contemporary look that went well with our design.”
2) Options: “We liked that we could get large sliding doors that matched the windows, giving us a very cohesive look and feel throughout the project.”
3) Cost Effective: “Milgard windows are affordable. You get a good product at a good price.”
4) Custom Sizes: “Milgard windows are customizable, which allowed us to get the right window for each location.”
Ready to take on your own traditional to modern home remodeling project? Arbib Hughey Design advises, “Work with a good architect. That means picking a team that is creative, communicative, listens well and is responsive. We think it’s important for an architect to listen to their clients and give them something they want, not something the architect thinks they should have. At the same time you want an architect who is willing and able to think outside the box and offer up design options that you may not have considered. Design is about a lot of back and forth, trying out ideas, getting feedback and trying again.”
The home was completely transformed into a unique, contemporary house perfectly integrated with its site. Internally the home has a natural flow for the occupants and externally it is integrated with the surroundings taking advantage of great natural light. As a side note, it was highly praised as part of the Austin AIA homes tour.
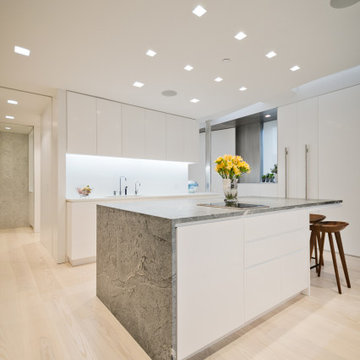
A Marble-Wrapped Island Adds a Natural Element to the Minimal White Kitchen
This is an example of a modern l-shaped kitchen in New York with a submerged sink, flat-panel cabinets, white cabinets, marble worktops, white splashback, stone slab splashback, light hardwood flooring, an island, green worktops, integrated appliances and beige floors.
This is an example of a modern l-shaped kitchen in New York with a submerged sink, flat-panel cabinets, white cabinets, marble worktops, white splashback, stone slab splashback, light hardwood flooring, an island, green worktops, integrated appliances and beige floors.
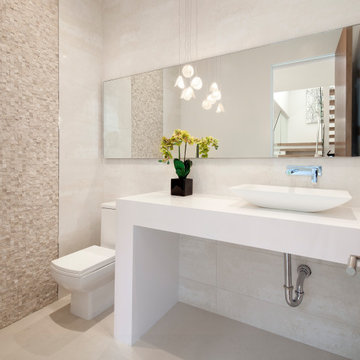
XID's approach for the interior design of this home consisted of high end finishes and porcelain tiles imported from Spain. The design of the fireplaces, kitchen, bathrooms and exterior hardscape were aimed at bringing warm tones to the modern house while maintaining a minimalist approach.
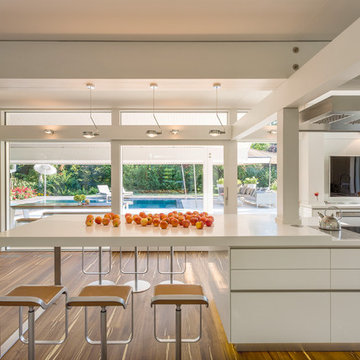
Large contemporary l-shaped open plan kitchen in Stuttgart with flat-panel cabinets, white cabinets, composite countertops, an island, window splashback, white worktops and medium hardwood flooring.
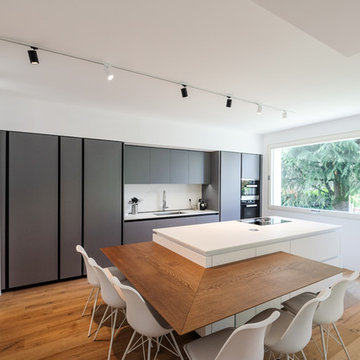
Inspiration for a contemporary kitchen in Milan with a submerged sink, flat-panel cabinets, grey cabinets, white splashback, black appliances, light hardwood flooring, an island and white worktops.

Modern u-shaped kitchen in New York with a submerged sink, flat-panel cabinets, white cabinets, light hardwood flooring, an island, beige floors and white worktops.

Medium sized modern grey and yellow bathroom in London with flat-panel cabinets, yellow cabinets, a built-in bath, grey walls, grey floors, concrete flooring, an integrated sink and white worktops.
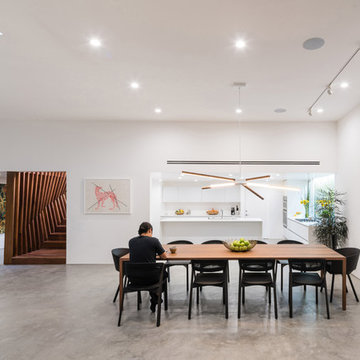
Photo of a modern open plan dining room in Los Angeles with white walls, concrete flooring and grey floors.
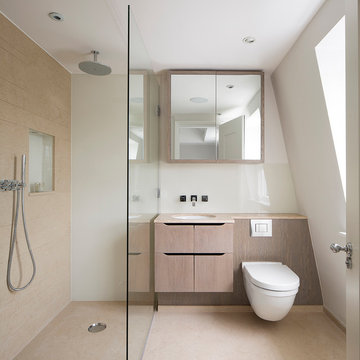
Inspiration for a modern shower room bathroom in London with flat-panel cabinets, light wood cabinets, an alcove shower, a wall mounted toilet, beige tiles, white walls, a submerged sink and an open shower.

Shane Organ Photo
Photo of a large contemporary u-shaped open plan kitchen in Wichita with a submerged sink, flat-panel cabinets, dark wood cabinets, white splashback, stainless steel appliances, dark hardwood flooring, multiple islands, composite countertops and porcelain splashback.
Photo of a large contemporary u-shaped open plan kitchen in Wichita with a submerged sink, flat-panel cabinets, dark wood cabinets, white splashback, stainless steel appliances, dark hardwood flooring, multiple islands, composite countertops and porcelain splashback.
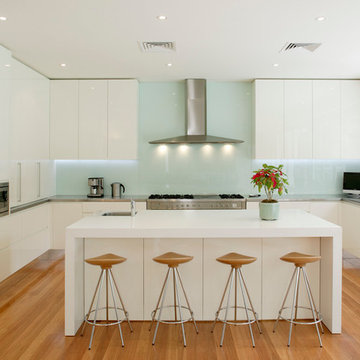
Eliot Cohen
Design ideas for a modern u-shaped kitchen in Sydney with an island, blue splashback and glass sheet splashback.
Design ideas for a modern u-shaped kitchen in Sydney with an island, blue splashback and glass sheet splashback.

mayphotography
This is an example of a large contemporary ensuite bathroom in Melbourne with flat-panel cabinets, brown cabinets, a built-in shower, grey tiles, grey walls, a vessel sink, wooden worktops, grey floors, an open shower and brown worktops.
This is an example of a large contemporary ensuite bathroom in Melbourne with flat-panel cabinets, brown cabinets, a built-in shower, grey tiles, grey walls, a vessel sink, wooden worktops, grey floors, an open shower and brown worktops.
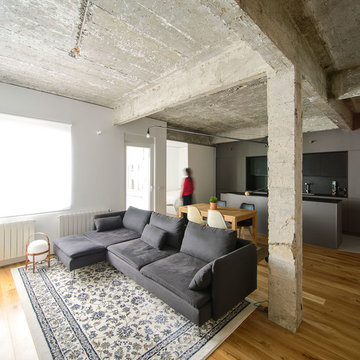
Carlos Garmendia Fernández
Inspiration for an industrial open plan living room in Bilbao with medium hardwood flooring, white walls and brown floors.
Inspiration for an industrial open plan living room in Bilbao with medium hardwood flooring, white walls and brown floors.
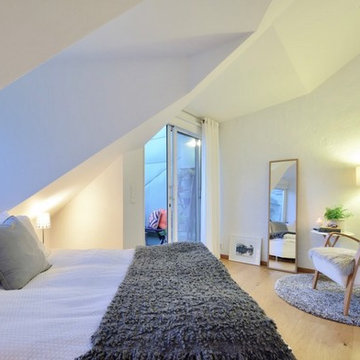
This is an example of a scandi master bedroom in San Francisco with white walls, light hardwood flooring and beige floors.
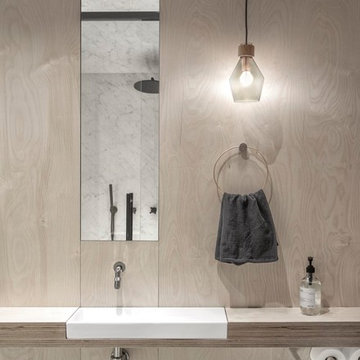
INT2 architecture
Large modern bathroom in Saint Petersburg with wooden worktops, beige walls, open cabinets, an open shower, a built-in sink and grey worktops.
Large modern bathroom in Saint Petersburg with wooden worktops, beige walls, open cabinets, an open shower, a built-in sink and grey worktops.
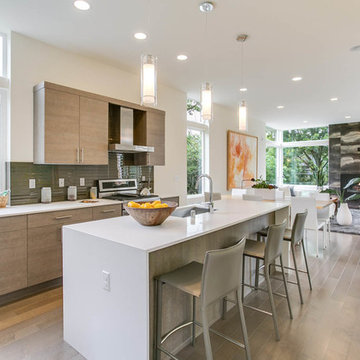
This is an example of a contemporary open plan kitchen in Seattle with a submerged sink, flat-panel cabinets, grey splashback, stainless steel appliances, light hardwood flooring, an island and beige floors.
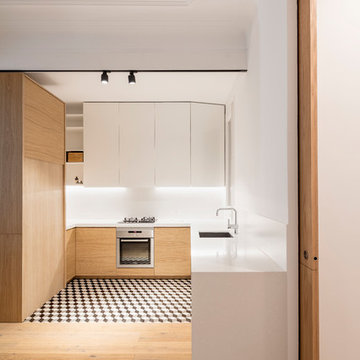
Sobre la base del blanco y el abedul y, para darle mayor resistencia a la zona de trabajo, se apostó por un elegante y divertido suelo hidráulico. Los muebles de almacenaje quedan totalmente disimulados. Otro elemento destacable son las puertas, hechas en abedul, son correderas y escondidas entre paredes. Son útiles y nunca un estorbo.
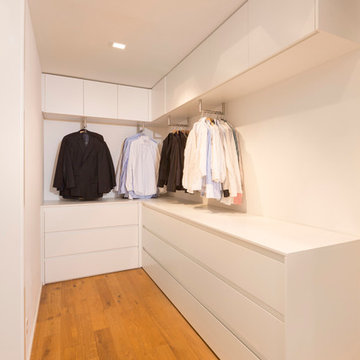
Christian Buck
Inspiration for a small modern walk-in wardrobe for men in Frankfurt with medium hardwood flooring, flat-panel cabinets and white cabinets.
Inspiration for a small modern walk-in wardrobe for men in Frankfurt with medium hardwood flooring, flat-panel cabinets and white cabinets.

Proyecto realizado por The Room Studio
Fotografías: Mauricio Fuertes
This is an example of a medium sized scandi wood u-shaped glass railing staircase in Barcelona with wood risers.
This is an example of a medium sized scandi wood u-shaped glass railing staircase in Barcelona with wood risers.

This Utility room with well designed kitchenette was fitted in the basement in this fabulous house in Clapham. Tall units to the ceiling provide plenty of additional storage and house the mega-flow . Appliances to include integrated fridge/freezer, induction hob and oven were installed to provide a secondary kitchen in this large basement.
- Rational kitchen units - in hard wearing finish
- Light grey colour scheme in matt laminate
- 20mm Quartz worktop
- Back painted glass splashback
Photo - Chris Snook (Chris Snook Photography)
Minimalist Spaces 579 Beige Home Design Ideas, Pictures and Inspiration
1



















