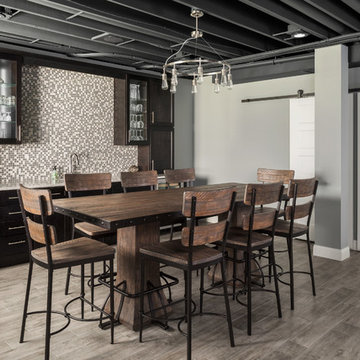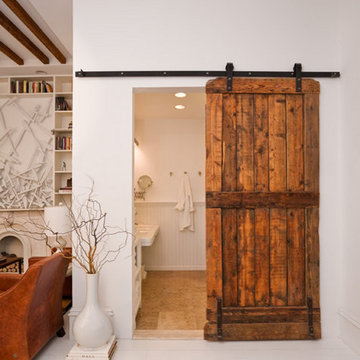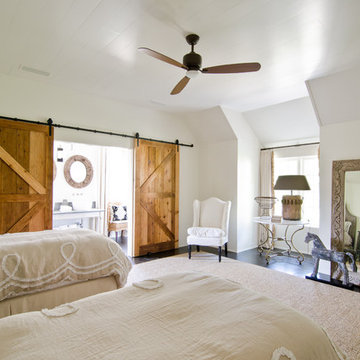Barn Doors 220 Beige Home Design Ideas, Pictures and Inspiration

This barn addition was accomplished by dismantling an antique timber frame and resurrecting it alongside a beautiful 19th century farmhouse in Vermont.
What makes this property even more special, is that all native Vermont elements went into the build, from the original barn to locally harvested floors and cabinets, native river rock for the chimney and fireplace and local granite for the foundation. The stone walls on the grounds were all made from stones found on the property.
The addition is a multi-level design with 1821 sq foot of living space between the first floor and the loft. The open space solves the problems of small rooms in an old house.
The barn addition has ICFs (r23) and SIPs so the building is airtight and energy efficient.
It was very satisfying to take an old barn which was no longer being used and to recycle it to preserve it's history and give it a new life.
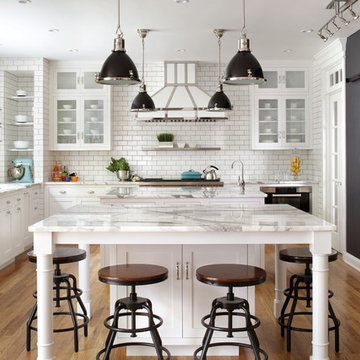
Inspired by the homeowner’s love of European travel, the kitchen uses a mix of materials and finishes to create symmetry. Paired marble islands take advantage of the depth of the room.
Photo credit: Peter Rymwid

Christina Faminoff
www.christinafaminoff.com
www.faminoff.ca
Contemporary home yoga studio in Vancouver with white walls, grey floors and feature lighting.
Contemporary home yoga studio in Vancouver with white walls, grey floors and feature lighting.

Compact kitchen within an open floor plan concept.
Inspiration for a medium sized country l-shaped kitchen/diner in Burlington with shaker cabinets, blue cabinets, stainless steel appliances, medium hardwood flooring, an island, brown floors, composite countertops, black worktops and beige splashback.
Inspiration for a medium sized country l-shaped kitchen/diner in Burlington with shaker cabinets, blue cabinets, stainless steel appliances, medium hardwood flooring, an island, brown floors, composite countertops, black worktops and beige splashback.

Courtney Cooper Johnson
Photo of a large rural grey and white l-shaped kitchen in Atlanta with shaker cabinets, grey cabinets, white splashback, metro tiled splashback, stainless steel appliances, dark hardwood flooring, brown floors, engineered stone countertops and an island.
Photo of a large rural grey and white l-shaped kitchen in Atlanta with shaker cabinets, grey cabinets, white splashback, metro tiled splashback, stainless steel appliances, dark hardwood flooring, brown floors, engineered stone countertops and an island.

Kitchen design with large Island to seat four in a barn conversion to create a comfortable family home. The original stone wall was refurbished, as was the timber sliding barn doors.
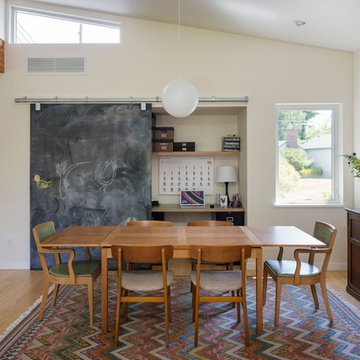
Aaron Leitz
Retro dining room in Seattle with medium hardwood flooring and feature lighting.
Retro dining room in Seattle with medium hardwood flooring and feature lighting.
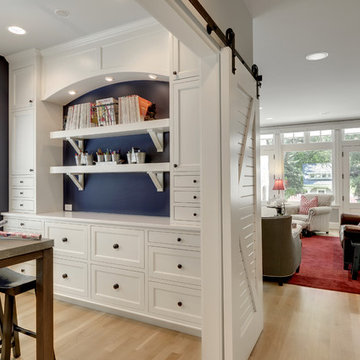
Photography by Spacecrafting Real Estate Photography
Inspiration for a traditional craft room in Minneapolis with blue walls.
Inspiration for a traditional craft room in Minneapolis with blue walls.

This Old House, Bedford. I was asked to be back on the team to work on the second oldest house TOH had ever worked on! It was a great project, super homeowners and a fair amount of discovery and challenges as we brought this old house back to her former glory. The homeowner needed more space and wanted to add on a great room of the kitchen. I was tasked with creating a kitchen that fit into todays modern world but celebrated the "old house" details. Exposed beams, uneven floors, posts and storage needs where all high on the to do and worry list! Working in a full size pantry with counters and a deep freeze provided that function and charm we were all hoping for in this new kitchen. A custom blue inset island with a beautiful 2" thick honed Danby marble top works nicely in the open concept feel. Glass fronted cabinets, blue and white tile and a hint of red in the back wall of the pantry all have a nod to the historic roots of the property and subtle reminder to it's part in the American Revolution. All the episodes of this exciting project may be viewed by going to www.thisoldhouse.com, search Bedford. Enjoy!

Country Home. Photographer: Rob Karosis
Design ideas for a traditional bedroom in New York with green walls, a stone fireplace surround, a standard fireplace and a chimney breast.
Design ideas for a traditional bedroom in New York with green walls, a stone fireplace surround, a standard fireplace and a chimney breast.
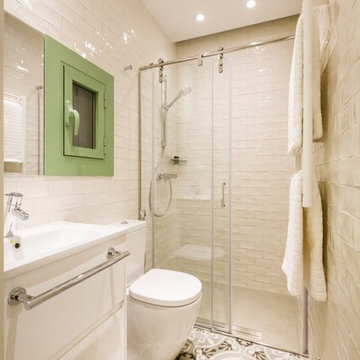
Inspiration for a medium sized industrial shower room bathroom in Barcelona with flat-panel cabinets, white cabinets, an alcove shower, a two-piece toilet, white tiles, ceramic tiles, ceramic flooring, a trough sink and beige walls.
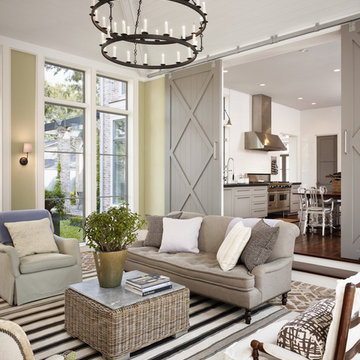
Casey Dunn Photography
This is an example of a large farmhouse formal enclosed living room in Houston with green walls and brick flooring.
This is an example of a large farmhouse formal enclosed living room in Houston with green walls and brick flooring.
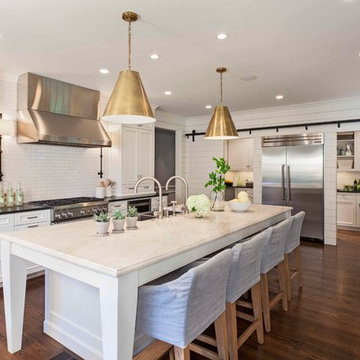
Jim Scmid
This is an example of a classic kitchen in Charlotte with a double-bowl sink, recessed-panel cabinets, white cabinets, composite countertops, white splashback, metro tiled splashback, stainless steel appliances, an island and dark hardwood flooring.
This is an example of a classic kitchen in Charlotte with a double-bowl sink, recessed-panel cabinets, white cabinets, composite countertops, white splashback, metro tiled splashback, stainless steel appliances, an island and dark hardwood flooring.
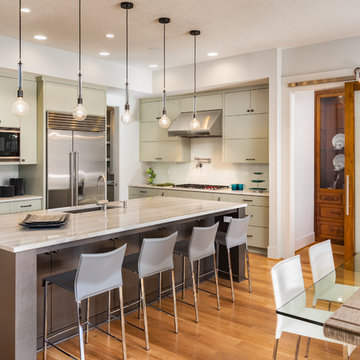
Design ideas for a medium sized contemporary l-shaped kitchen/diner in Other with a submerged sink, flat-panel cabinets, stainless steel appliances, light hardwood flooring, an island, beige cabinets, beige splashback, ceramic splashback and brown floors.
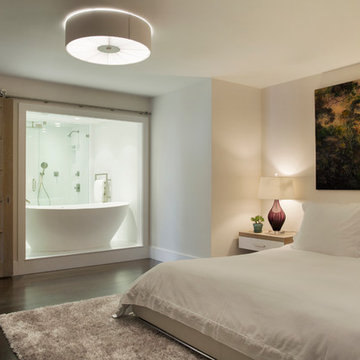
Eric Roth Photography, Interior Design by Lewis Interiors
Inspiration for a contemporary master bedroom in Boston with beige walls and dark hardwood flooring.
Inspiration for a contemporary master bedroom in Boston with beige walls and dark hardwood flooring.
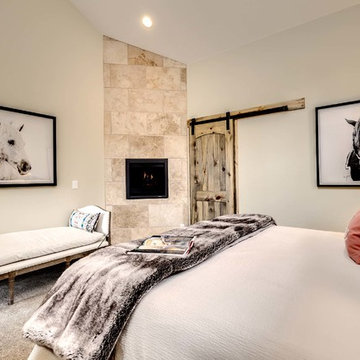
Michael Yearout Photography
Inspiration for a medium sized rustic guest bedroom in Denver with beige walls, carpet, a tiled fireplace surround and a corner fireplace.
Inspiration for a medium sized rustic guest bedroom in Denver with beige walls, carpet, a tiled fireplace surround and a corner fireplace.
Barn Doors 220 Beige Home Design Ideas, Pictures and Inspiration
1




















