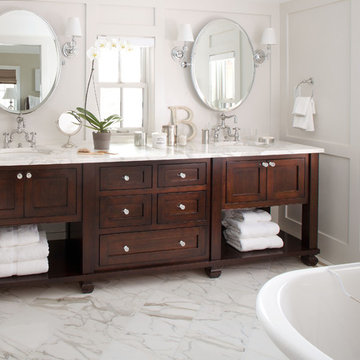White Marble 506 Beige Home Design Ideas, Pictures and Inspiration

Design ideas for a contemporary ensuite bathroom in DC Metro with flat-panel cabinets, white cabinets, a freestanding bath, multi-coloured tiles, marble tiles, white walls, marble flooring, a vessel sink, multi-coloured floors, a hinged door and beige worktops.

The Master Bathroom is quite a retreat for the owners and part of an elegant Master Suite. The spacious marble shower and beautiful soaking tub offer an escape for relaxation.

This 1902 San Antonio home was beautiful both inside and out, except for the kitchen, which was dark and dated. The original kitchen layout consisted of a breakfast room and a small kitchen separated by a wall. There was also a very small screened in porch off of the kitchen. The homeowners dreamed of a light and bright new kitchen and that would accommodate a 48" gas range, built in refrigerator, an island and a walk in pantry. At first, it seemed almost impossible, but with a little imagination, we were able to give them every item on their wish list. We took down the wall separating the breakfast and kitchen areas, recessed the new Subzero refrigerator under the stairs, and turned the tiny screened porch into a walk in pantry with a gorgeous blue and white tile floor. The french doors in the breakfast area were replaced with a single transom door to mirror the door to the pantry. The new transoms make quite a statement on either side of the 48" Wolf range set against a marble tile wall. A lovely banquette area was created where the old breakfast table once was and is now graced by a lovely beaded chandelier. Pillows in shades of blue and white and a custom walnut table complete the cozy nook. The soapstone island with a walnut butcher block seating area adds warmth and character to the space. The navy barstools with chrome nailhead trim echo the design of the transoms and repeat the navy and chrome detailing on the custom range hood. A 42" Shaws farmhouse sink completes the kitchen work triangle. Off of the kitchen, the small hallway to the dining room got a facelift, as well. We added a decorative china cabinet and mirrored doors to the homeowner's storage closet to provide light and character to the passageway. After the project was completed, the homeowners told us that "this kitchen was the one that our historic house was always meant to have." There is no greater reward for what we do than that.
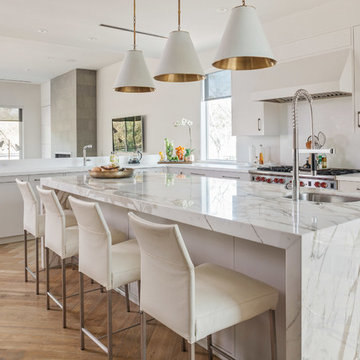
Ben Hill
Inspiration for a contemporary l-shaped kitchen in Houston with a submerged sink, flat-panel cabinets, white cabinets, white splashback, stainless steel appliances, medium hardwood flooring, an island and beige floors.
Inspiration for a contemporary l-shaped kitchen in Houston with a submerged sink, flat-panel cabinets, white cabinets, white splashback, stainless steel appliances, medium hardwood flooring, an island and beige floors.

Mel Carll
Contemporary l-shaped kitchen in Los Angeles with recessed-panel cabinets, grey cabinets, multi-coloured splashback, stone slab splashback, white appliances and an island.
Contemporary l-shaped kitchen in Los Angeles with recessed-panel cabinets, grey cabinets, multi-coloured splashback, stone slab splashback, white appliances and an island.
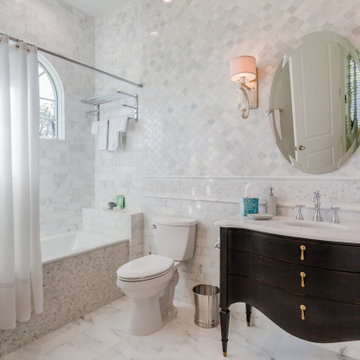
Inspiration for a classic shower room bathroom in Miami with dark wood cabinets, an alcove bath, a shower/bath combination, white tiles, a submerged sink, white floors, a shower curtain, white worktops and flat-panel cabinets.

Shower and vanity in master suite. Frameless mirrors side clips, light wood floating vanity with flat-panel drawers and matte black hardware. Double undermount sinks with stone counter. Spacious shower with glass enclosure, rain shower head, hand shower. Floor to ceiling mosaic tiles and mosaic tile floor.
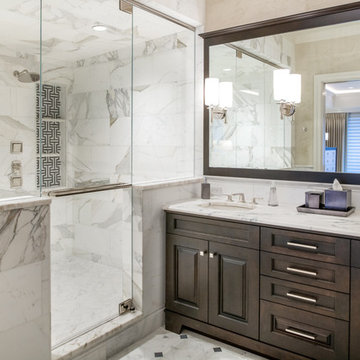
Julio Aguilar Photography
Inspiration for a coastal ensuite bathroom in Tampa with dark wood cabinets, marble tiles, marble worktops, white walls, a submerged sink, multi-coloured floors, a hinged door, white worktops and raised-panel cabinets.
Inspiration for a coastal ensuite bathroom in Tampa with dark wood cabinets, marble tiles, marble worktops, white walls, a submerged sink, multi-coloured floors, a hinged door, white worktops and raised-panel cabinets.

GENEVA CABINET COMPANY, LLC., Lake Geneva, WI., Master Bath with double vanity and built in shelving above tub.
Design ideas for a medium sized classic ensuite bathroom in Milwaukee with recessed-panel cabinets, white cabinets, a submerged bath, white walls, a submerged sink, white floors, white worktops, an alcove shower, marble tiles, marble flooring, marble worktops and a hinged door.
Design ideas for a medium sized classic ensuite bathroom in Milwaukee with recessed-panel cabinets, white cabinets, a submerged bath, white walls, a submerged sink, white floors, white worktops, an alcove shower, marble tiles, marble flooring, marble worktops and a hinged door.

Design ideas for a medium sized contemporary galley open plan kitchen in Austin with a submerged sink, flat-panel cabinets, medium wood cabinets, integrated appliances, an island, grey floors, white worktops, marble worktops, white splashback, porcelain splashback and porcelain flooring.
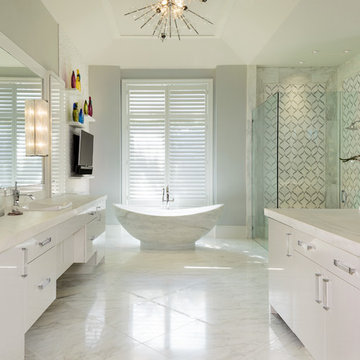
Interior Design by Sherri DuPont
Photography by Lori Hamilton
Design ideas for a large contemporary ensuite bathroom in Miami with flat-panel cabinets, white cabinets, a freestanding bath, a corner shower, marble flooring, marble worktops, white floors, a hinged door, grey tiles, white tiles, grey walls, a vessel sink and white worktops.
Design ideas for a large contemporary ensuite bathroom in Miami with flat-panel cabinets, white cabinets, a freestanding bath, a corner shower, marble flooring, marble worktops, white floors, a hinged door, grey tiles, white tiles, grey walls, a vessel sink and white worktops.
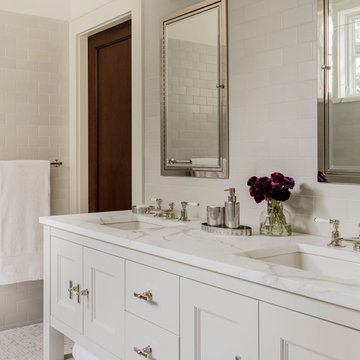
TEAM
Architect: LDa Architecture & Interiors
Interior Design: Nina Farmer Interiors
Builder: Youngblood Builders
Photographer: Michael J. Lee Photography
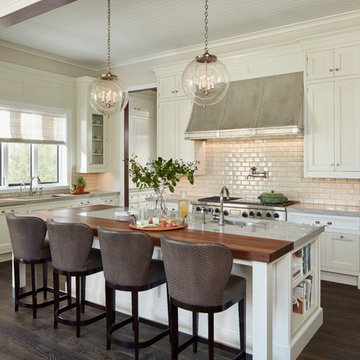
In an effort to accommodate family time, as well as provide a highly functional, world-class kitchen we designed an integrated family room and kitchen with enough space for a sizeable breakfast table, a large island with stool seating, and a significant amount of storage and counter space. Special touches included a painted tongue and groove ceiling, O’Brien Harris hand painted cabinetry with pewter hood, walnut countertop inset and quartzite countertops.
Architecture, Design & Construction by BGD&C
Interior Design by Kaldec Architecture + Design
Exterior Photography: Tony Soluri
Interior Photography: Nathan Kirkman

Traditional white marble New England kitchen with walnut wood island and bronze fixtures for added warmth. Photo: Michael J Lee Photography
Inspiration for a traditional kitchen in Boston with a submerged sink, shaker cabinets, white cabinets, white splashback, marble splashback, integrated appliances, dark hardwood flooring, an island, brown floors and wood worktops.
Inspiration for a traditional kitchen in Boston with a submerged sink, shaker cabinets, white cabinets, white splashback, marble splashback, integrated appliances, dark hardwood flooring, an island, brown floors and wood worktops.

Classic bathroom in Los Angeles with white cabinets, an alcove bath, a shower/bath combination, grey tiles, white walls, a submerged sink, an open shower and recessed-panel cabinets.
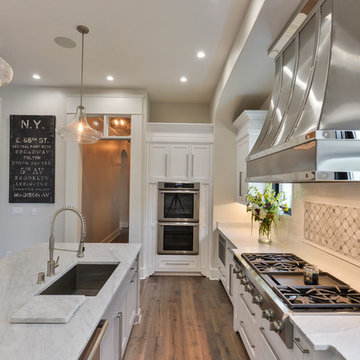
Traditional galley open plan kitchen in Louisville with a submerged sink, shaker cabinets, white cabinets, marble worktops, white splashback, metro tiled splashback, stainless steel appliances, medium hardwood flooring and an island.

Halkin Mason Photography
Large victorian kitchen/dining room in Philadelphia with white walls, marble flooring and no fireplace.
Large victorian kitchen/dining room in Philadelphia with white walls, marble flooring and no fireplace.
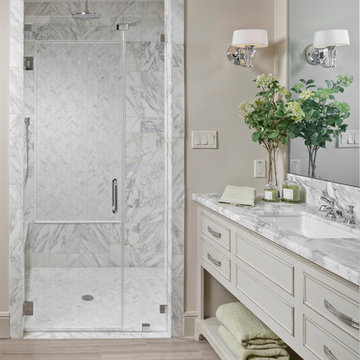
bianco gioia marble with metro taupe flooring
Inspiration for a large classic ensuite bathroom in Dallas with an alcove shower, beige cabinets, grey tiles, white tiles, beige walls, porcelain flooring, a submerged sink, marble worktops, marble tiles, beige floors, a hinged door and recessed-panel cabinets.
Inspiration for a large classic ensuite bathroom in Dallas with an alcove shower, beige cabinets, grey tiles, white tiles, beige walls, porcelain flooring, a submerged sink, marble worktops, marble tiles, beige floors, a hinged door and recessed-panel cabinets.

Powder Room remodeled in gray and white tile. Silver gray grasscloth wallpaper gives it texture. Floating cabinet with white marble countertop keeps it light and bright. Gray and white stone tile backsplash gives it drama. Vessel sink keeps in contemporary as does the long polished nickel towels bars.
Tom Marks Photography
White Marble 506 Beige Home Design Ideas, Pictures and Inspiration
1




















