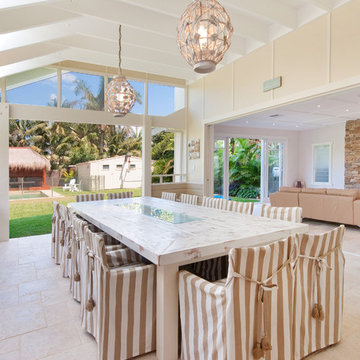436 Beige Home Design Ideas, Pictures and Inspiration

Family room with vaulted ceiling, photo by Nancy Elizabeth Hill
Classic living room in New York with beige walls and light hardwood flooring.
Classic living room in New York with beige walls and light hardwood flooring.
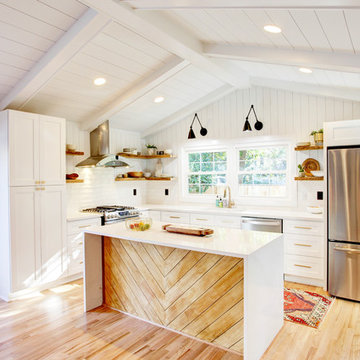
Inspiration for a medium sized nautical l-shaped kitchen in Atlanta with a submerged sink, white cabinets, engineered stone countertops, white splashback, stainless steel appliances, light hardwood flooring, an island, shaker cabinets, beige floors and white worktops.

Rob Schwerdt
Design ideas for a rustic basement in Other with brown walls, carpet, grey floors and a feature wall.
Design ideas for a rustic basement in Other with brown walls, carpet, grey floors and a feature wall.
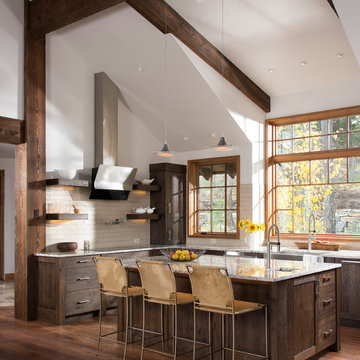
Photo of a rustic u-shaped kitchen in Other with a submerged sink, shaker cabinets, dark wood cabinets, beige splashback, metro tiled splashback, medium hardwood flooring, an island and brown floors.
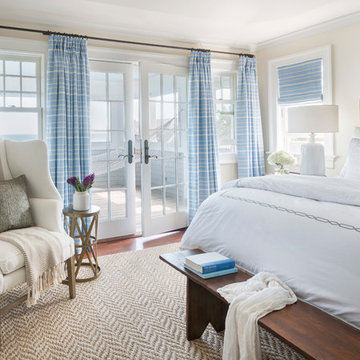
Nat Rea
Photo of a beach style bedroom in Providence with beige walls and dark hardwood flooring.
Photo of a beach style bedroom in Providence with beige walls and dark hardwood flooring.
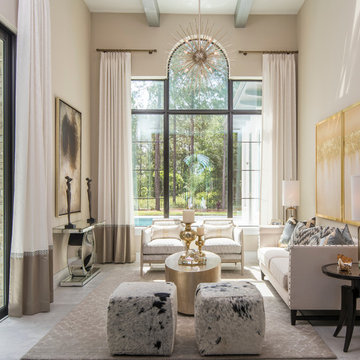
The formal living space can be very versatile. We love the sophistication and playfulness of the space including our statement ottomans for additional seating. The decorative lighting highlights the arched window and custom drapery. We love highlighting the architectural details within a space. Photo by Studio KW Photography

This is an example of a rustic formal open plan living room in Minneapolis with dark hardwood flooring, a standard fireplace, a stone fireplace surround, beige walls and a wall mounted tv.
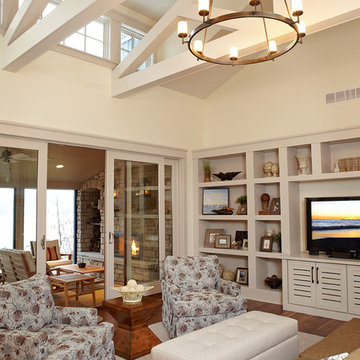
Ashley Avila
Inspiration for a rural open plan living room in Grand Rapids with beige walls, medium hardwood flooring and a built-in media unit.
Inspiration for a rural open plan living room in Grand Rapids with beige walls, medium hardwood flooring and a built-in media unit.

This custom home built above an existing commercial building was designed to be an urban loft. The firewood neatly stacked inside the custom blue steel metal shelves becomes a design element of the fireplace. Photo by Lincoln Barber
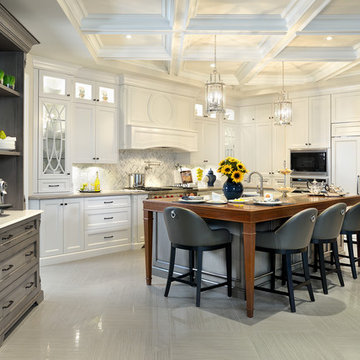
Custom Home, Richmond Hill.
My Design Studio - Yasmine Goodwin
Kitchen - QTK Kitchens
Photos by: Larry Arnal
Eclectic l-shaped kitchen in Toronto with recessed-panel cabinets, white cabinets, wood worktops, grey splashback, stone tiled splashback, integrated appliances and grey floors.
Eclectic l-shaped kitchen in Toronto with recessed-panel cabinets, white cabinets, wood worktops, grey splashback, stone tiled splashback, integrated appliances and grey floors.
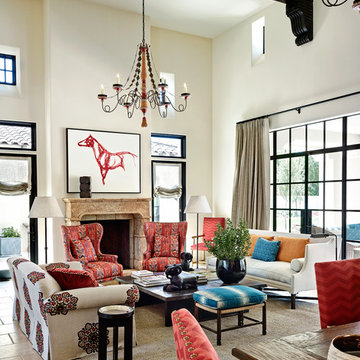
This vibrant Mediterranean style residence designed by Wiseman & Gale Interiors is located in Scottsdale, Arizona.
Antique limestone fireplace hand picked by the designer from Ancient Surfaces.

Mountain Peek is a custom residence located within the Yellowstone Club in Big Sky, Montana. The layout of the home was heavily influenced by the site. Instead of building up vertically the floor plan reaches out horizontally with slight elevations between different spaces. This allowed for beautiful views from every space and also gave us the ability to play with roof heights for each individual space. Natural stone and rustic wood are accented by steal beams and metal work throughout the home.
(photos by Whitney Kamman)
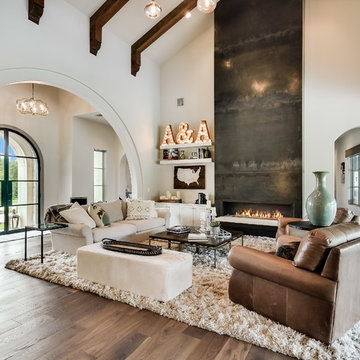
Mediterranean living room in Austin with white walls, light hardwood flooring, a ribbon fireplace and beige floors.
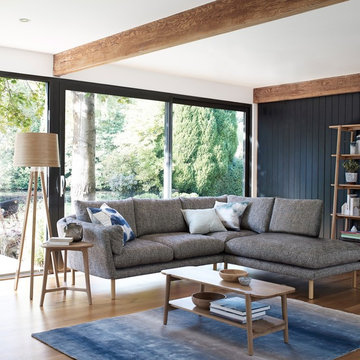
This is an example of a scandinavian grey and brown living room in London with feature lighting.
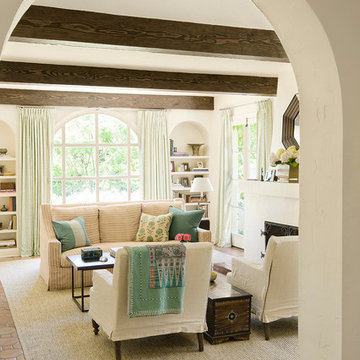
Inspiration for a large mediterranean enclosed living room in Los Angeles with white walls, terracotta flooring, a standard fireplace and feature lighting.
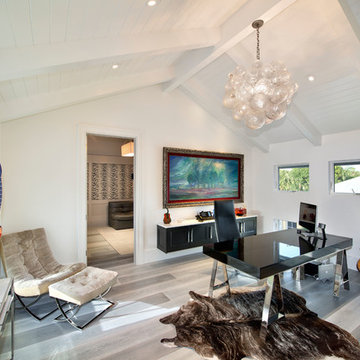
Giovanni Photography
This is an example of a coastal study in Miami with white walls, a freestanding desk and light hardwood flooring.
This is an example of a coastal study in Miami with white walls, a freestanding desk and light hardwood flooring.

Randall Perry Photography
Landscaping:
Mandy Springs Nursery
In ground pool:
The Pool Guys
Inspiration for a rustic kitchen/diner in New York with raised-panel cabinets, dark wood cabinets, black splashback, stainless steel appliances, dark hardwood flooring, an island and slate splashback.
Inspiration for a rustic kitchen/diner in New York with raised-panel cabinets, dark wood cabinets, black splashback, stainless steel appliances, dark hardwood flooring, an island and slate splashback.
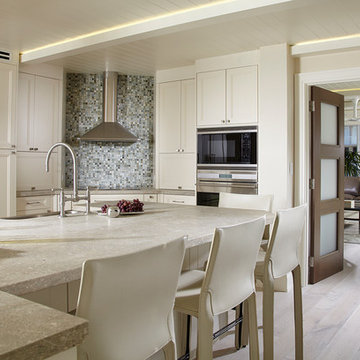
Copyright Architectural Photography
Design ideas for a nautical kitchen in Miami with a belfast sink, recessed-panel cabinets, white cabinets, multi-coloured splashback, mosaic tiled splashback and a feature wall.
Design ideas for a nautical kitchen in Miami with a belfast sink, recessed-panel cabinets, white cabinets, multi-coloured splashback, mosaic tiled splashback and a feature wall.
436 Beige Home Design Ideas, Pictures and Inspiration
1





















