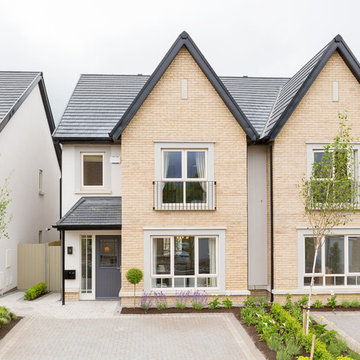Beige House Exterior Ideas and Designs
Refine by:
Budget
Sort by:Popular Today
1 - 20 of 102 photos
Item 1 of 4

This 2 story home with a first floor Master Bedroom features a tumbled stone exterior with iron ore windows and modern tudor style accents. The Great Room features a wall of built-ins with antique glass cabinet doors that flank the fireplace and a coffered beamed ceiling. The adjacent Kitchen features a large walnut topped island which sets the tone for the gourmet kitchen. Opening off of the Kitchen, the large Screened Porch entertains year round with a radiant heated floor, stone fireplace and stained cedar ceiling. Photo credit: Picture Perfect Homes
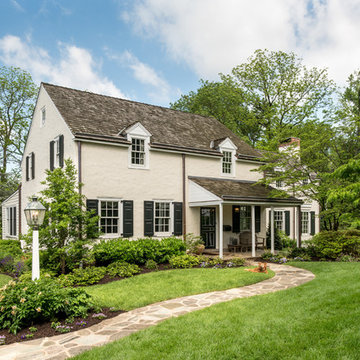
Angle Eye Photography
Design ideas for a beige and large traditional two floor render detached house in Philadelphia with a pitched roof and a shingle roof.
Design ideas for a beige and large traditional two floor render detached house in Philadelphia with a pitched roof and a shingle roof.
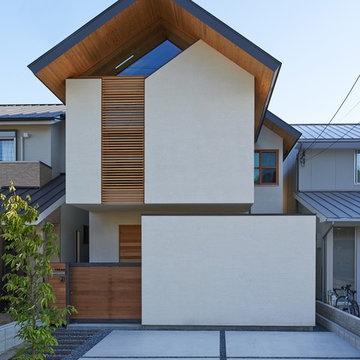
Photo by:HIROKI KAWATA
Design ideas for a beige world-inspired detached house in Kyoto.
Design ideas for a beige world-inspired detached house in Kyoto.
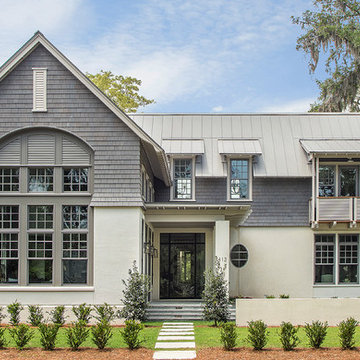
The exterior of this home is as functional as it is aesthetically pleasing. The standing seam roof is a popular option because of its durability, clean lines and energy efficiency. Cedar shingles and exposed rafter tails elevate the overall design. One of the most stunning features of this home is the custom, all glass front door with side lites and transom.
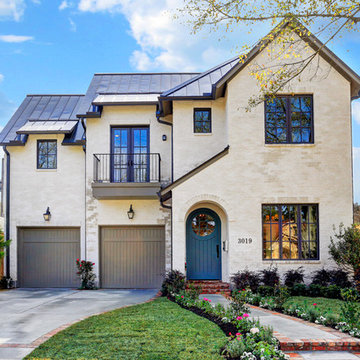
Traditional Style Speculative Home in West University. The home maximizes a 5250 sq ft lot with a 4000 sq foot home and room for a pool. Architecture by J Marshall Porterfield. Interior, Exterior and Landscaping Design by Jennifer Hamelet of Mirador Builders.
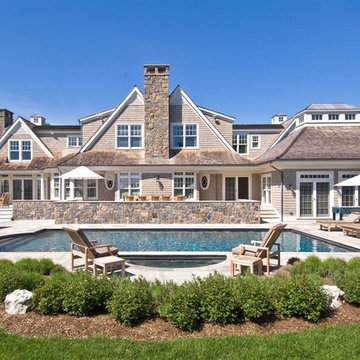
Warm gray and brown hued stone and wood on this Hamptons shingle style home set the background for the pool area.
View more photos of this Hamptons luxury home on our website at: http://hamptonshabitat.com/gallery-of-homes/eastern-swept-gable/
Photo by Ron Papageorge
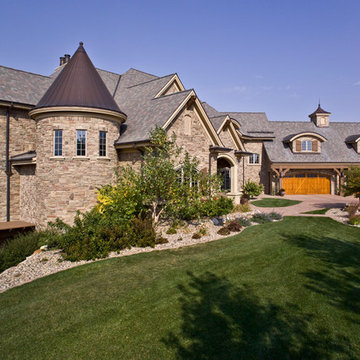
Cipher Imaging
Inspiration for a beige two floor house exterior in Other with stone cladding.
Inspiration for a beige two floor house exterior in Other with stone cladding.
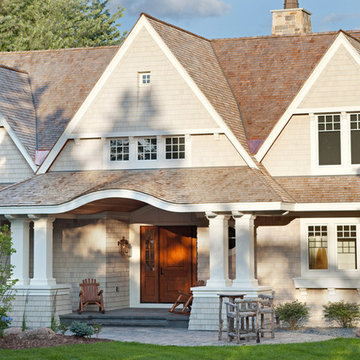
Interior Design: Vivid Interior
Builder: Hendel Homes
Photography: LandMark Photography
This is an example of a beige classic two floor house exterior in Minneapolis with a pitched roof.
This is an example of a beige classic two floor house exterior in Minneapolis with a pitched roof.
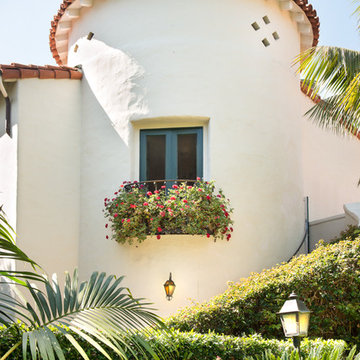
© Shane Organ Photo
Design ideas for a beige mediterranean render house exterior in Santa Barbara.
Design ideas for a beige mediterranean render house exterior in Santa Barbara.
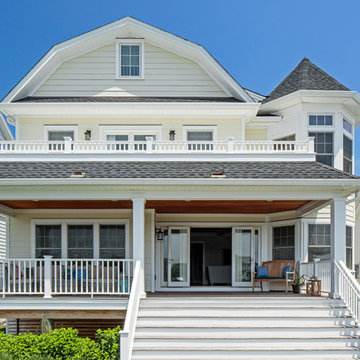
This is an example of a beige coastal two floor detached house in Other with wood cladding, a mansard roof and a shingle roof.
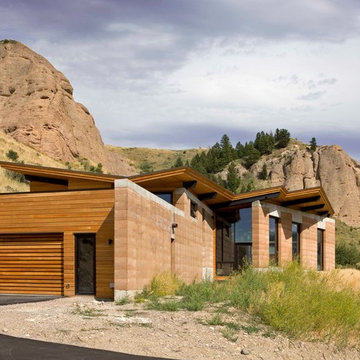
Custom Home in Jackson Hole, WY
Ward + Blake Architects
JK Lawrence Photography
This is an example of a beige and medium sized contemporary bungalow detached house in Other with a lean-to roof and mixed cladding.
This is an example of a beige and medium sized contemporary bungalow detached house in Other with a lean-to roof and mixed cladding.
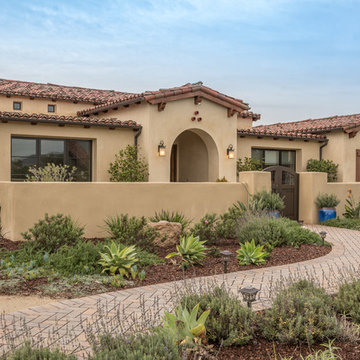
Inspiration for a beige mediterranean render detached house in San Diego with a pitched roof and a tiled roof.
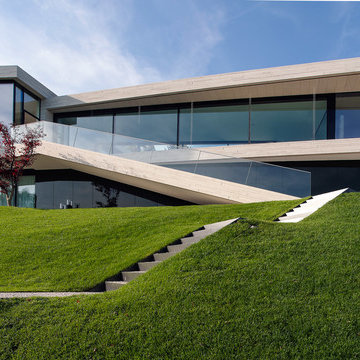
Inspiration for a beige modern two floor house exterior in Other with mixed cladding and a flat roof.
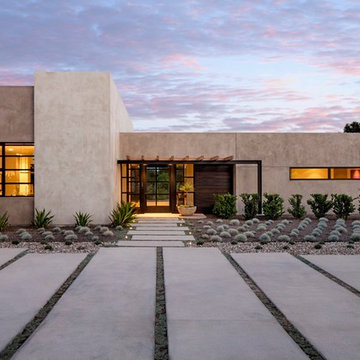
Architecture by DesignARC
Design ideas for a beige bungalow house exterior in Santa Barbara with a flat roof.
Design ideas for a beige bungalow house exterior in Santa Barbara with a flat roof.
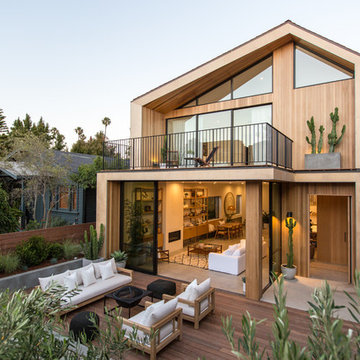
Design ideas for a beige contemporary two floor detached house in Los Angeles with wood cladding.
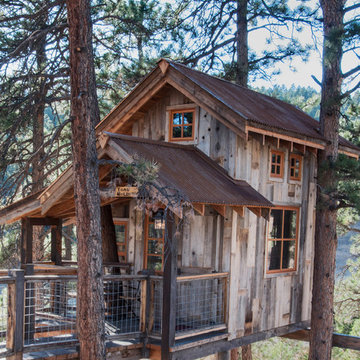
Photo by June Cannon, Trestlewood
Photo of a medium sized and beige rustic detached house in Denver with wood cladding, a pitched roof and a metal roof.
Photo of a medium sized and beige rustic detached house in Denver with wood cladding, a pitched roof and a metal roof.
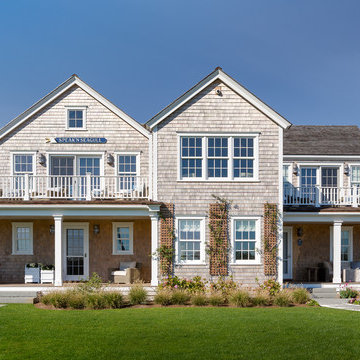
Design ideas for a beige nautical two floor detached house in Boston with wood cladding, a pitched roof and a shingle roof.
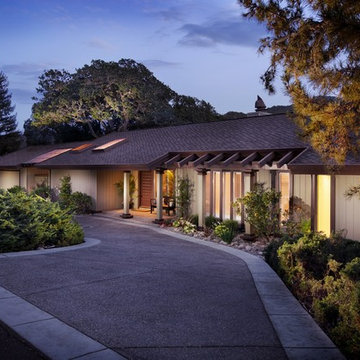
McGuire Real Estate In House Photographer
Photo of a beige midcentury bungalow house exterior in San Francisco.
Photo of a beige midcentury bungalow house exterior in San Francisco.
Beige House Exterior Ideas and Designs
1

