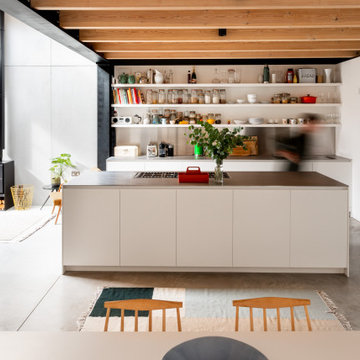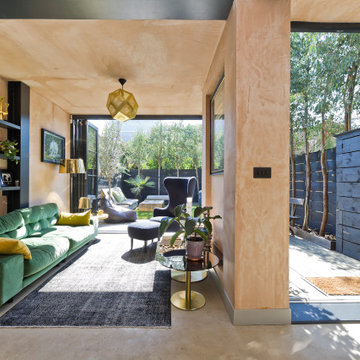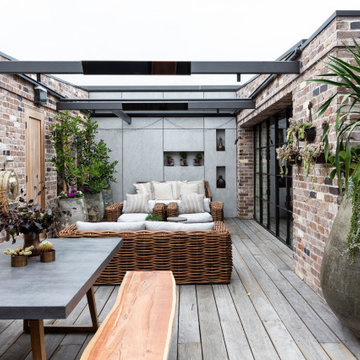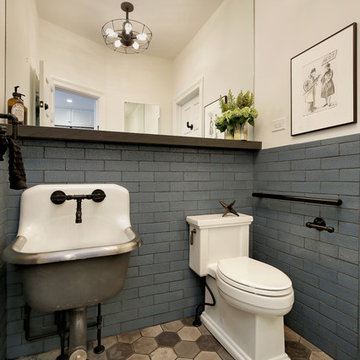Industrial Beige Home Design Photos

Inspiration for an industrial bathroom in Denver with a two-piece toilet, dark hardwood flooring and a wall-mounted sink.

StudioBell
Design ideas for an industrial galley kitchen in Nashville with a belfast sink, flat-panel cabinets, black cabinets, black splashback, dark hardwood flooring, no island, brown floors and black worktops.
Design ideas for an industrial galley kitchen in Nashville with a belfast sink, flat-panel cabinets, black cabinets, black splashback, dark hardwood flooring, no island, brown floors and black worktops.

Located in the heart of Victoria Park neighborhood in Fort Lauderdale, FL, this kitchen is a play between clean, transitional shaker style with the edginess of a city loft. There is a crispness brought by the White Painted cabinets and warmth brought through the addition of Natural Walnut highlights. The grey concrete floors and subway-tile clad hood and back-splash ease more industrial elements into the design. The beautiful walnut trim woodwork, striking navy blue island and sleek waterfall counter-top live in harmony with the commanding presence of professional cooking appliances.
The warm and storied character of this kitchen is further reinforced by the use of unique floating shelves, which serve as display areas for treasured objects to bring a layer of history and personality to the Kitchen. It is not just a place for cooking, but a place for living, entertaining and loving.
Photo by: Matthew Horton

This custom home built above an existing commercial building was designed to be an urban loft. The firewood neatly stacked inside the custom blue steel metal shelves becomes a design element of the fireplace. Photo by Lincoln Barber

Basement Media Room
Inspiration for an urban fully buried basement in Cincinnati with white walls and white floors.
Inspiration for an urban fully buried basement in Cincinnati with white walls and white floors.

This is the model unit for modern live-work lofts. The loft features 23 foot high ceilings, a spiral staircase, and an open bedroom mezzanine.
Photo of a medium sized urban formal enclosed living room in Portland with grey walls, concrete flooring, a standard fireplace, grey floors, no tv, a metal fireplace surround and feature lighting.
Photo of a medium sized urban formal enclosed living room in Portland with grey walls, concrete flooring, a standard fireplace, grey floors, no tv, a metal fireplace surround and feature lighting.

We took a small damp basement bathroom and flooded it with light. The client did not want a full wall of tile so we used teak to create a focal point for the mirror and sink. It brings warmth to the space.

Inspiration for a small urban bedroom in Paris with white walls, concrete flooring, grey floors and a vaulted ceiling.

Inspiration for a large urban open plan living room in London with brown walls, a standard fireplace, a brick fireplace surround, grey floors, brick walls and a chimney breast.

Design ideas for a medium sized urban bathroom in Detroit with shaker cabinets, black cabinets, a one-piece toilet, beige tiles, porcelain tiles, grey walls, porcelain flooring, a submerged sink, engineered stone worktops, multi-coloured floors, a hinged door and beige worktops.

Proyecto realizado por The Room Studio
Fotografías: Mauricio Fuertes
This is an example of a medium sized industrial breakfast bar in Barcelona with concrete flooring, grey floors, brick splashback, brown worktops and feature lighting.
This is an example of a medium sized industrial breakfast bar in Barcelona with concrete flooring, grey floors, brick splashback, brown worktops and feature lighting.

Dan Settle Photography
Inspiration for an urban ensuite bathroom in Atlanta with concrete flooring, concrete worktops, grey worktops, flat-panel cabinets, grey cabinets, a built-in shower, brown walls, an integrated sink, grey floors and an open shower.
Inspiration for an urban ensuite bathroom in Atlanta with concrete flooring, concrete worktops, grey worktops, flat-panel cabinets, grey cabinets, a built-in shower, brown walls, an integrated sink, grey floors and an open shower.

New flooring and paint open the living room to pops of orange.
This is an example of a medium sized industrial open plan living room in Omaha with dark hardwood flooring, grey floors, a music area, beige walls, a standard fireplace, a stone fireplace surround and a wall mounted tv.
This is an example of a medium sized industrial open plan living room in Omaha with dark hardwood flooring, grey floors, a music area, beige walls, a standard fireplace, a stone fireplace surround and a wall mounted tv.

Who lives there: Asha Mevlana and her Havanese dog named Bali
Location: Fayetteville, Arkansas
Size: Main house (400 sq ft), Trailer (160 sq ft.), 1 loft bedroom, 1 bath
What sets your home apart: The home was designed specifically for my lifestyle.
My inspiration: After reading the book, "The Life Changing Magic of Tidying," I got inspired to just live with things that bring me joy which meant scaling down on everything and getting rid of most of my possessions and all of the things that I had accumulated over the years. I also travel quite a bit and wanted to live with just what I needed.
About the house: The L-shaped house consists of two separate structures joined by a deck. The main house (400 sq ft), which rests on a solid foundation, features the kitchen, living room, bathroom and loft bedroom. To make the small area feel more spacious, it was designed with high ceilings, windows and two custom garage doors to let in more light. The L-shape of the deck mirrors the house and allows for the two separate structures to blend seamlessly together. The smaller "amplified" structure (160 sq ft) is built on wheels to allow for touring and transportation. This studio is soundproof using recycled denim, and acts as a recording studio/guest bedroom/practice area. But it doesn't just look like an amp, it actually is one -- just plug in your instrument and sound comes through the front marine speakers onto the expansive deck designed for concerts.
My favorite part of the home is the large kitchen and the expansive deck that makes the home feel even bigger. The deck also acts as a way to bring the community together where local musicians perform. I love having a the amp trailer as a separate space to practice music. But I especially love all the light with windows and garage doors throughout.
Design team: Brian Crabb (designer), Zack Giffin (builder, custom furniture) Vickery Construction (builder) 3 Volve Construction (builder)
Design dilemmas: Because the city wasn’t used to having tiny houses there were certain rules that didn’t quite make sense for a tiny house. I wasn’t allowed to have stairs leading up to the loft, only ladders were allowed. Since it was built, the city is beginning to revisit some of the old rules and hopefully things will be changing.
Photo cred: Don Shreve

New View Photography
Design ideas for a medium sized industrial bathroom in Raleigh with black cabinets, a wall mounted toilet, white tiles, metro tiles, white walls, porcelain flooring, a submerged sink, engineered stone worktops, brown floors, a hinged door, an alcove shower and flat-panel cabinets.
Design ideas for a medium sized industrial bathroom in Raleigh with black cabinets, a wall mounted toilet, white tiles, metro tiles, white walls, porcelain flooring, a submerged sink, engineered stone worktops, brown floors, a hinged door, an alcove shower and flat-panel cabinets.
Industrial Beige Home Design Photos
1
























