Beige Kids' Bedroom with Brown Floors Ideas and Designs
Refine by:
Budget
Sort by:Popular Today
1 - 20 of 1,052 photos
Item 1 of 3

Michael J Lee
Large classic teen’s room for girls in New York with multi-coloured walls, light hardwood flooring and brown floors.
Large classic teen’s room for girls in New York with multi-coloured walls, light hardwood flooring and brown floors.
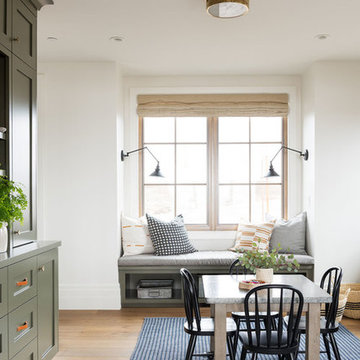
Photo of a large traditional gender neutral playroom in Salt Lake City with white walls, medium hardwood flooring and brown floors.
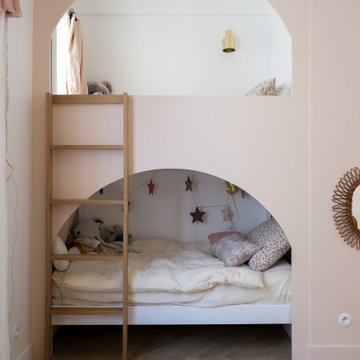
This is an example of a contemporary kids' bedroom for girls in Paris with pink walls, medium hardwood flooring and brown floors.
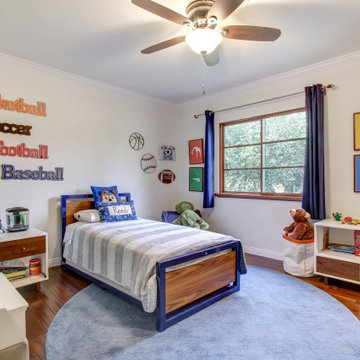
Photo of a traditional children’s room for boys in Los Angeles with white walls, medium hardwood flooring and brown floors.
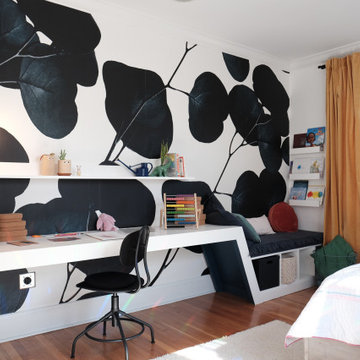
Design ideas for a small contemporary teen’s room for girls in St Louis with medium hardwood flooring, multi-coloured walls, brown floors and a feature wall.
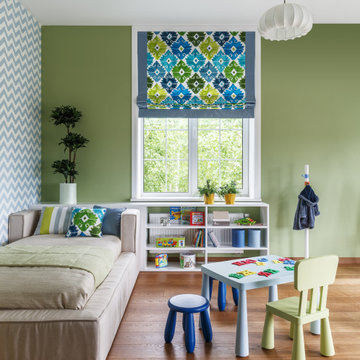
Contemporary kids' bedroom in Other with green walls, medium hardwood flooring, brown floors and a feature wall.

Design + Execution by EFE Creative Lab
Custom Bookcase by Oldemburg Furniture
Photography by Christine Michelle Photography
Traditional teen’s room for boys in Miami with blue walls, medium hardwood flooring, brown floors and feature lighting.
Traditional teen’s room for boys in Miami with blue walls, medium hardwood flooring, brown floors and feature lighting.

Medium sized contemporary children’s room for boys in Moscow with blue walls, medium hardwood flooring, brown floors and feature lighting.

Our clients purchased a new house, but wanted to add their own personal style and touches to make it really feel like home. We added a few updated to the exterior, plus paneling in the entryway and formal sitting room, customized the master closet, and cosmetic updates to the kitchen, formal dining room, great room, formal sitting room, laundry room, children’s spaces, nursery, and master suite. All new furniture, accessories, and home-staging was done by InHance. Window treatments, wall paper, and paint was updated, plus we re-did the tile in the downstairs powder room to glam it up. The children’s bedrooms and playroom have custom furnishings and décor pieces that make the rooms feel super sweet and personal. All the details in the furnishing and décor really brought this home together and our clients couldn’t be happier!
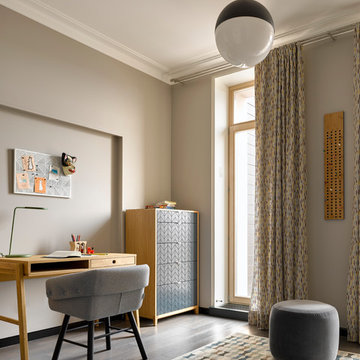
Сергей Ананьев
Design ideas for a scandi gender neutral kids' study space in Moscow with grey walls, dark hardwood flooring, brown floors and feature lighting.
Design ideas for a scandi gender neutral kids' study space in Moscow with grey walls, dark hardwood flooring, brown floors and feature lighting.

David Giles
Inspiration for a medium sized contemporary kids' bedroom for boys in London with multi-coloured walls, dark hardwood flooring, brown floors and a chimney breast.
Inspiration for a medium sized contemporary kids' bedroom for boys in London with multi-coloured walls, dark hardwood flooring, brown floors and a chimney breast.
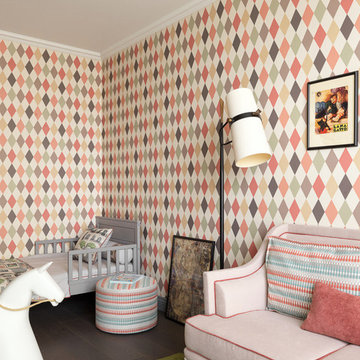
Medium sized classic toddler’s room in Moscow with multi-coloured walls, dark hardwood flooring and brown floors.

Photo of a medium sized traditional teen’s room for girls in Louisville with white walls, brown floors and dark hardwood flooring.
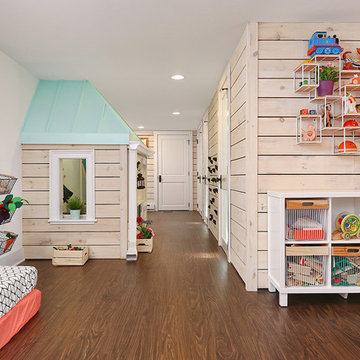
Ronnie Bruce Photography
Bellweather Construction, LLC is a trained and certified remodeling and home improvement general contractor that specializes in period-appropriate renovations and energy efficiency improvements. Bellweather's managing partner, William Giesey, has over 20 years of experience providing construction management and design services for high-quality home renovations in Philadelphia and its Main Line suburbs. Will is a BPI-certified building analyst, NARI-certified kitchen and bath remodeler, and active member of his local NARI chapter. He is the acting chairman of a local historical commission and has participated in award-winning restoration and historic preservation projects. His work has been showcased on home tours and featured in magazines.
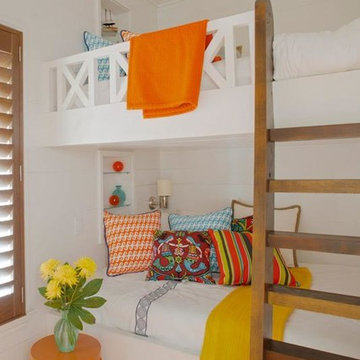
Photo of a medium sized nautical teen’s room in Jacksonville with white walls, brick flooring and brown floors.

The family living in this shingled roofed home on the Peninsula loves color and pattern. At the heart of the two-story house, we created a library with high gloss lapis blue walls. The tête-à-tête provides an inviting place for the couple to read while their children play games at the antique card table. As a counterpoint, the open planned family, dining room, and kitchen have white walls. We selected a deep aubergine for the kitchen cabinetry. In the tranquil master suite, we layered celadon and sky blue while the daughters' room features pink, purple, and citrine.

When we imagine the homes of our favorite actors, we often think of picturesque kitchens, artwork hanging on the walls, luxurious furniture, and pristine conditions 24/7. But for celebrities with children, sometimes that last one isn’t always accurate! Kids will be kids – which means there may be messy bedrooms, toys strewn across their play area, and maybe even some crayon marks or finger-paints on walls or floors.
Lucy Liu recently partnered with One Kings Lane and Paintzen to redesign her son Rockwell’s playroom in their Manhattan apartment for that reason. Previously, Lucy had decided not to focus too much on the layout or color of the space – it was simply a room to hold all of Rockwell’s toys. There wasn’t much of a design element to it and very little storage.
Lucy was ready to change that – and transform the room into something more sophisticated and tranquil for both Rockwell and for guests (especially those with kids!). And to really bring that transformation to life, one of the things that needed to change was the lack of color and texture on the walls.
When selecting the color palette, Lucy and One Kings Lane designer Nicole Fisher decided on a more neutral, contemporary style. They chose to avoid the primary colors, which are too often utilized in children’s rooms and playrooms.
Instead, they chose to have Paintzen paint the walls in a cozy gray with warm beige undertones. (Try PPG ‘Slate Pebble’ for a similar look!) It created a perfect backdrop for the decor selected for the room, which included a tepee for Rockwell, some Tribal-inspired artwork, Moroccan woven baskets, and some framed artwork.
To add texture to the space, Paintzen also installed wallpaper on two of the walls. The wallpaper pattern involved muted blues and grays to add subtle color and a slight contrast to the rest of the walls. Take a closer look at this smartly designed space, featuring a beautiful neutral color palette and lots of exciting textures!
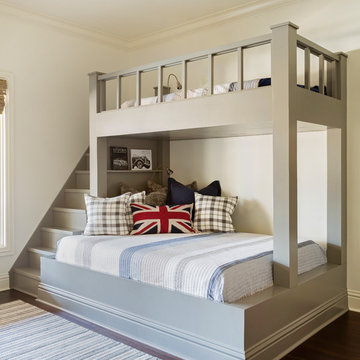
Photography: Rett Peek
Traditional gender neutral kids' bedroom in Little Rock with white walls, medium hardwood flooring and brown floors.
Traditional gender neutral kids' bedroom in Little Rock with white walls, medium hardwood flooring and brown floors.
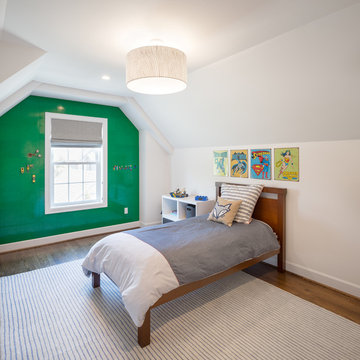
For this family’s Lego loving son, we created a custom wall in his bedroom, complete with specially cut Lego base plates to fit the room’s angles. Bonus: No more Legos on the floor!
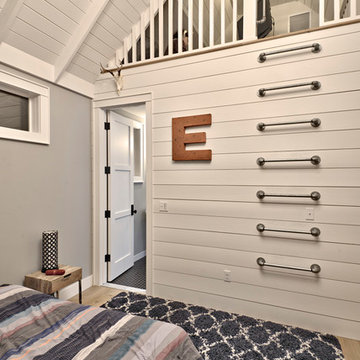
Architect: Tim Brown Architecture. Photographer: Casey Fry
This is an example of a large country teen’s room for boys in Austin with grey walls, light hardwood flooring and brown floors.
This is an example of a large country teen’s room for boys in Austin with grey walls, light hardwood flooring and brown floors.
Beige Kids' Bedroom with Brown Floors Ideas and Designs
1