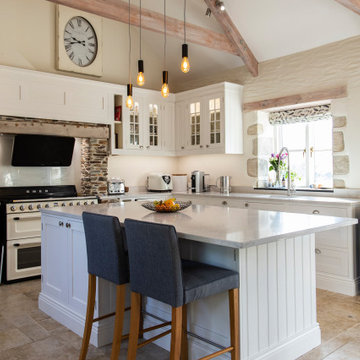Beige Kitchen/Diner Ideas and Designs
Refine by:
Budget
Sort by:Popular Today
1 - 20 of 57,701 photos
Item 1 of 3

This is an example of a medium sized contemporary l-shaped kitchen/diner in Other with a built-in sink, recessed-panel cabinets, blue cabinets, quartz worktops, white splashback, black appliances, laminate floors, an island, beige floors, white worktops, a vaulted ceiling and a feature wall.

Inspiration for a bohemian l-shaped kitchen/diner in London with green cabinets, composite countertops, an island and beige worktops.

Inspiration for a contemporary galley kitchen/diner in London with a submerged sink, shaker cabinets, white cabinets, white splashback, stone slab splashback, integrated appliances, medium hardwood flooring, an island, brown floors and white worktops.

Inspiration for a large eclectic kitchen/diner in London with a built-in sink, flat-panel cabinets, blue cabinets, granite worktops, blue splashback, ceramic splashback, black appliances, light hardwood flooring and grey worktops.

This is an example of a large classic kitchen/diner in Sussex with a belfast sink, shaker cabinets, blue cabinets, marble worktops, white splashback, marble splashback, stainless steel appliances, porcelain flooring, a breakfast bar, grey floors, white worktops and feature lighting.

This is an example of a medium sized traditional u-shaped kitchen/diner in Oxfordshire with a double-bowl sink, shaker cabinets, white cabinets, composite countertops, white splashback, marble splashback, black appliances, light hardwood flooring, an island, brown floors, white worktops and feature lighting.

Design ideas for a medium sized classic galley kitchen/diner in London with a built-in sink, beige splashback, an island, shaker cabinets, grey cabinets, engineered stone countertops, stainless steel appliances, light hardwood flooring, beige floors and white worktops.

The kitchen was all designed to be integrated to the garden. The client made great emphasis to have the sink facing the garden so an L shaped kitchen was designed which also serves as kitchen bar. An enormous rooflight brings lots of light into the space.

This handmade traditional shaker-style kitchen offers immense tranquillity with its soothing white cabinetry being paired with lighter accents such as Caesarstone quartz worktops and silver cup handles and knobs. This colour palette contrasts beautifully with the natural stone structure of the property.

Photo of a medium sized mediterranean l-shaped kitchen/diner in Minneapolis with a belfast sink, white splashback, metro tiled splashback, stainless steel appliances, light hardwood flooring, an island, beige floors, white worktops, engineered stone countertops and shaker cabinets.

French Blue Photography
www.frenchbluephotography.com
This is an example of a large classic l-shaped kitchen/diner in Houston with a belfast sink, recessed-panel cabinets, white cabinets, quartz worktops, white splashback, stainless steel appliances, dark hardwood flooring, an island and metro tiled splashback.
This is an example of a large classic l-shaped kitchen/diner in Houston with a belfast sink, recessed-panel cabinets, white cabinets, quartz worktops, white splashback, stainless steel appliances, dark hardwood flooring, an island and metro tiled splashback.

The focal point in the kitchen is the deep navy, French range positioned in an alcove trimmed in distressed natural wood and finished with handmade tile. The arched marble backsplash of the bar creates a dramatic focal point visible from the dining room.

This kitchen was formerly a dark paneled, cluttered, and divided space with little natural light. By eliminating partitions and creating a more functional, open floorplan, as well as adding modern windows with traditional detailing, providing lovingly detailed built-ins for the clients extensive collection of beautiful dishes, and lightening up the color palette we were able to create a rather miraculous transformation. The wide plank salvaged pine floors, the antique french dining table, as well as the Galbraith & Paul drum pendant and the salvaged antique glass monopoint track pendants all help to provide a warmth to the crisp detailing.
Renovation/Addition. Rob Karosis Photography

Traditional meets modern in this charming two story tudor home. A spacious floor plan with an emphasis on natural light allows for incredible views from inside the home.

Built-In breakfast nook/seating area for family meals.
Photos by Chris Veith
Photo of a medium sized classic galley kitchen/diner in New York with a submerged sink, beaded cabinets, white cabinets, quartz worktops, white splashback, mosaic tiled splashback, stainless steel appliances, medium hardwood flooring, an island, brown floors and white worktops.
Photo of a medium sized classic galley kitchen/diner in New York with a submerged sink, beaded cabinets, white cabinets, quartz worktops, white splashback, mosaic tiled splashback, stainless steel appliances, medium hardwood flooring, an island, brown floors and white worktops.

F.L
Photo of a modern galley kitchen/diner in Lille with flat-panel cabinets, medium wood cabinets, integrated appliances, an island and beige floors.
Photo of a modern galley kitchen/diner in Lille with flat-panel cabinets, medium wood cabinets, integrated appliances, an island and beige floors.

This light and airy kitchen invites entertaining and features multiple seating areas. The cluster of light fixtures over the island adds a special touch

Kitchen renovation replacing the sloped floor 1970's kitchen addition into a designer showcase kitchen matching the aesthetics of this regal vintage Victorian home. Thoughtful design including a baker's hutch, glamourous bar, integrated cat door to basement litter box, Italian range, stunning Lincoln marble, and tumbled marble floor.

Coastal farmhouse kitchen with taupe shaker island and white shaker perimeter cabinets. Quartz counters in Viatera Clarino brushed. Patterned tile backsplash and large artwork brings life to the space.

Mia Rao Design created a classic modern kitchen for this Chicago suburban remodel. The dark stain on the rift cut oak, slab style cabinets adds warmth and contrast against the white Calacatta porcelain. The large island allows for seating, prep and serving space. Brass and glass accents add a bit of "pop".
Beige Kitchen/Diner Ideas and Designs
1