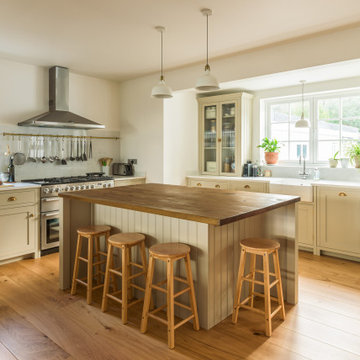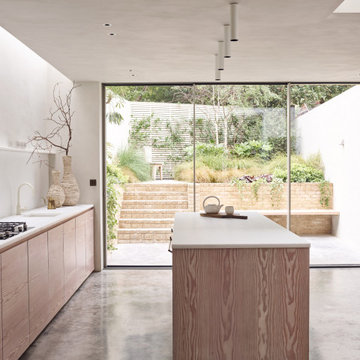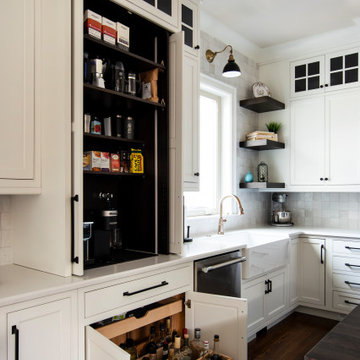Premium Beige Kitchen Ideas and Designs
Refine by:
Budget
Sort by:Popular Today
1 - 20 of 40,080 photos
Item 1 of 3

Plywood Kitchen - Shiplake
Inspiration for a medium sized contemporary kitchen in Oxfordshire with a submerged sink, flat-panel cabinets, yellow cabinets, concrete flooring, an island, grey floors and white worktops.
Inspiration for a medium sized contemporary kitchen in Oxfordshire with a submerged sink, flat-panel cabinets, yellow cabinets, concrete flooring, an island, grey floors and white worktops.

‘We decided to work with Design Interiors after looking at a number of different providers, the quality of Davonport kitchens which they distribute definitely impressed us.
Tim has been very patient and professional, always a pleasure to deal with. We have very high standards and are now 100% happy with our new beautiful kitchen.
Thank you very much!’
Our client wanted a homely traditional design for their family home. The had a very clear direction which Tim advised & guided them on. They wanted to supply their own appliances & worktops so we supplied the furniture only but, Tim helped & advised with the whole design process to ensure the practical elements as well as aesthetic’s & material choices all complimented each other.

Slimline Aluminium Sliding doors
Photo of a medium sized contemporary kitchen in London.
Photo of a medium sized contemporary kitchen in London.

Design ideas for a large contemporary l-shaped kitchen in Gloucestershire with flat-panel cabinets, granite worktops, black appliances, an island, black worktops, a single-bowl sink, green cabinets and brown floors.

Inspiration for a medium sized contemporary single-wall open plan kitchen in Essex with a submerged sink, flat-panel cabinets, green cabinets, terrazzo worktops, multi-coloured splashback, stainless steel appliances, limestone flooring, an island and multicoloured worktops.

Inspiration for a large classic kitchen in Surrey with a belfast sink, beaded cabinets, green cabinets, marble worktops, limestone flooring, an island, beige floors, grey worktops and a chimney breast.

This project is a beautiful example of stylish open plan living. Featuring tall cabinetry in Classic FF Carbon Grey paired with Advance Classic FF Merino on the base cabinets. The Silestone worktop in Dessert Silver has a suede finish with a 20mm shark-nose edging detail. The open shelving in Mountain Robina completes the contemporary monochrome look.

This is an example of a large classic kitchen/diner in Sussex with a belfast sink, shaker cabinets, blue cabinets, marble worktops, white splashback, marble splashback, stainless steel appliances, porcelain flooring, a breakfast bar, grey floors, white worktops and feature lighting.

This is an example of a medium sized traditional u-shaped kitchen/diner in Oxfordshire with a double-bowl sink, shaker cabinets, white cabinets, composite countertops, white splashback, marble splashback, black appliances, light hardwood flooring, an island, brown floors, white worktops and feature lighting.

Design ideas for a large contemporary galley open plan kitchen in London with an integrated sink, flat-panel cabinets, green cabinets, quartz worktops, white splashback, engineered quartz splashback, black appliances, ceramic flooring, an island, beige floors, white worktops, all types of ceiling and feature lighting.

Traditional style kitchen with stone worktop and porcelain tiles.
This is an example of a medium sized classic l-shaped open plan kitchen in London with a belfast sink, shaker cabinets, beige cabinets, composite countertops, black appliances, porcelain flooring, an island, grey floors and white worktops.
This is an example of a medium sized classic l-shaped open plan kitchen in London with a belfast sink, shaker cabinets, beige cabinets, composite countertops, black appliances, porcelain flooring, an island, grey floors and white worktops.

Design ideas for a medium sized classic galley kitchen/diner in London with a built-in sink, beige splashback, an island, shaker cabinets, grey cabinets, engineered stone countertops, stainless steel appliances, light hardwood flooring, beige floors and white worktops.

Design ideas for a medium sized traditional kitchen/diner in Orange County with a belfast sink, shaker cabinets, white cabinets, marble worktops, white splashback, porcelain splashback, stainless steel appliances, vinyl flooring, no island, brown floors, black worktops and exposed beams.

Medium sized rural enclosed kitchen in Gloucestershire with an integrated sink, shaker cabinets, green cabinets, quartz worktops, green splashback, metro tiled splashback, black appliances, dark hardwood flooring, an island, brown floors and white worktops.

This is an example of a large farmhouse galley open plan kitchen in Columbus with a belfast sink, shaker cabinets, white cabinets, quartz worktops, multi-coloured splashback, mosaic tiled splashback, stainless steel appliances, light hardwood flooring, an island, brown floors and white worktops.

This is a two tone shaker style Kitchen with Hartforth Blue base units and Shadow White Tall units. This project required us to take down a wall making the kitchen a bigger open plan family room. This project has great detail from the Silestone worktop, combination of different handles, tongue and groove end panels and custom oak shelves.

Design ideas for a medium sized country u-shaped kitchen/diner in Los Angeles with a belfast sink, shaker cabinets, white cabinets, granite worktops, white splashback, metro tiled splashback, black appliances, ceramic flooring, brown floors and beige worktops.

Design ideas for a large classic l-shaped open plan kitchen in Nashville with a belfast sink, beaded cabinets, white cabinets, engineered stone countertops, white splashback, marble splashback, stainless steel appliances, medium hardwood flooring, an island, brown floors and white worktops.

This inviting gourmet kitchen designed by Curtis Lumber Co., Inc. is perfect for the entertaining lifestyle of the homeowners who wanted a modern farmhouse kitchen in a new construction build. The look was achieved by mixing in a warmer white finish on the upper cabinets with warmer wood tones for the base cabinets and island. The cabinetry is Merillat Masterpiece, Ganon Full overlay Evercore in Warm White Suede sheen on the upper cabinets and Ganon Full overlay Cherry Barley Suede sheen on the base cabinets and floating shelves. The leg of the island has a beautiful taper to it providing a beautiful architectural detail. Shiplap on the window wall and on the back of the island adds a little extra texture to the space. A microwave drawer in a base cabinet, placed near the refrigerator, creates a separate cooking zone. Tucked in on the outskirts of the kitchen is a beverage refrigerator providing easy access away from cooking areas Ascendra Pulls from Tob Knobs in flat black adorn the cabinetry.
Photos property of Curtis Lumber Co., Inc.

Inspiration for a medium sized classic open plan kitchen in Minneapolis with a belfast sink, shaker cabinets, white cabinets, light hardwood flooring, an island, marble worktops, white splashback, stone slab splashback and stainless steel appliances.
Premium Beige Kitchen Ideas and Designs
1