Kitchen
Refine by:
Budget
Sort by:Popular Today
121 - 140 of 4,144 photos
Item 1 of 3

The Canton Farmhouse Project is an exciting new build project that has me focused on the Farmhouse Style Home with a modern twist! This decidedly American style is experiencing a major resurgence, appealing to those who prefer the classic, comforting style of a simpler time. It's a blend of architectural details, most easily recognized by its covered porches, simple forms, and natural finishes.
3600 SF new build single family home. Highlight: Farmhouse kitchen void of upper cabinets but features a large walk-in pantry. The connected dining room features pocket doors to separate the spaces as desired. A central prep island features gray cabinets while the waterfall peninsula is set for gather and eating.
Photo Credit: Jessica Delaney Photography

The builder we partnered with for this beauty original wanted to use his cabinet person (who builds and finishes on site) but the clients advocated for manufactured cabinets - and we agree with them! These homeowners were just wonderful to work with and wanted materials that were a little more "out of the box" than the standard "white kitchen" you see popping up everywhere today - and their dog, who came along to every meeting, agreed to something with longevity, and a good warranty!
The cabinets are from WW Woods, their Eclipse (Frameless, Full Access) line in the Aspen door style
- a shaker with a little detail. The perimeter kitchen and scullery cabinets are a Poplar wood with their Seagull stain finish, and the kitchen island is a Maple wood with their Soft White paint finish. The space itself was a little small, and they loved the cabinetry material, so we even paneled their built in refrigeration units to make the kitchen feel a little bigger. And the open shelving in the scullery acts as the perfect go-to pantry, without having to go through a ton of doors - it's just behind the hood wall!
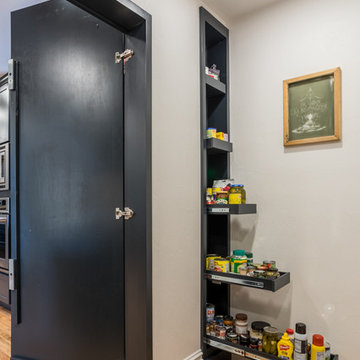
The Vine Studio
Medium sized modern kitchen pantry in Portland with shaker cabinets, black cabinets, marble worktops, white splashback, marble splashback, light hardwood flooring and white worktops.
Medium sized modern kitchen pantry in Portland with shaker cabinets, black cabinets, marble worktops, white splashback, marble splashback, light hardwood flooring and white worktops.
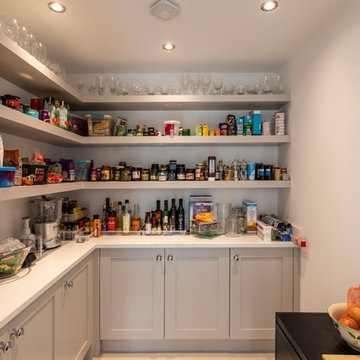
John Gauld
Medium sized classic l-shaped kitchen pantry in Cheshire with shaker cabinets, grey cabinets, quartz worktops, grey floors and white worktops.
Medium sized classic l-shaped kitchen pantry in Cheshire with shaker cabinets, grey cabinets, quartz worktops, grey floors and white worktops.
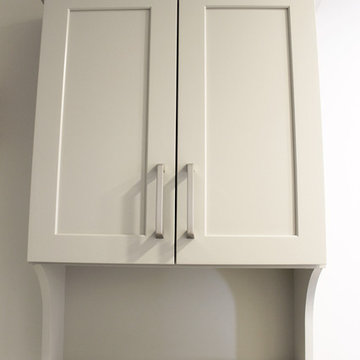
In this duplex remodel, new cabinets were installed through the entire home. Waypoint LivingSpaces 410F Painted Harbor door style was installed on the perimeter of the kitchen with Waypoint LivingSpaces 410F Painted Harbor Maple Espresso cabinet was installed on the island accented with Amerock Blackrock pulls in satin nickel. A Lenova handmade stainless steel 30x9 ledge sink with Bamboo cutting board was installed in the kitchen. In the main bathroom Waypoint LivingSpaces 410F Painted Stone door style cabinets were installed. In the powder room Waypoint LivingSpaces 410F Painted Harbor Maple Espresso was installed. In the laundry room is Waypoint LivingSpaces 410F Painted Stone cabinets with a Lenova porcelain undermount sink.

Bespoke solid ash cabinetry with oak internals, dovetail drawers and subtle decorative beaded door detail – handpainted in Light Grey with Lava on the island. The cabinetry has been designed to look as though it’s part of the room’s architecture with the ceiling coving around the top of the cabinets to make it look as though the kitchen has always been there. Appliances include Fisher & Paykel freestanding fridge freezer, Prima dual zone wine cooler and Rangemaster Nexus 110cm range cooker. Work surfaces are Silestone Snowy Ibiza. Images Infinity Media
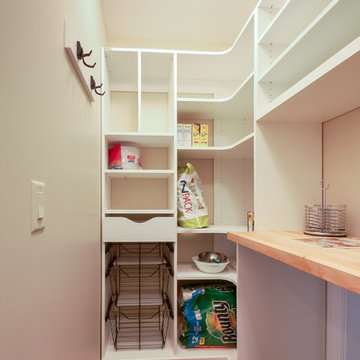
Inspiration for a small contemporary l-shaped kitchen pantry in Minneapolis with flat-panel cabinets, white cabinets, wood worktops, medium hardwood flooring and no island.
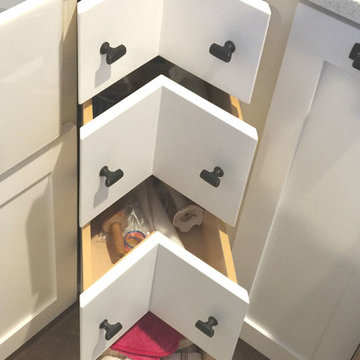
Photo of a large modern l-shaped kitchen pantry in Salt Lake City with a belfast sink, recessed-panel cabinets, engineered stone countertops, stainless steel appliances, an island and white cabinets.
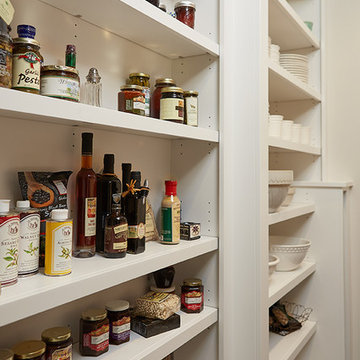
Ashley Avila
This is an example of a small classic galley kitchen pantry in Grand Rapids with a submerged sink, shaker cabinets, medium wood cabinets, engineered stone countertops, beige splashback, matchstick tiled splashback, stainless steel appliances, dark hardwood flooring, no island and brown floors.
This is an example of a small classic galley kitchen pantry in Grand Rapids with a submerged sink, shaker cabinets, medium wood cabinets, engineered stone countertops, beige splashback, matchstick tiled splashback, stainless steel appliances, dark hardwood flooring, no island and brown floors.
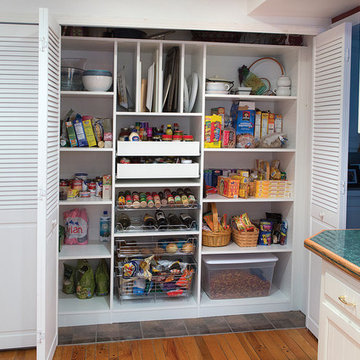
This is an example of a small contemporary kitchen pantry in Chicago with flat-panel cabinets, white cabinets, no island and medium hardwood flooring.
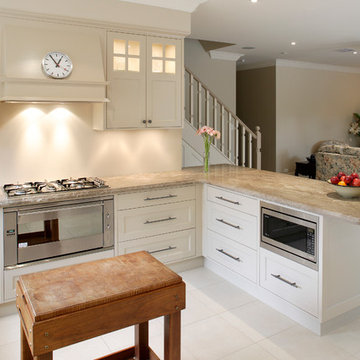
Design ideas for a traditional u-shaped kitchen pantry in Sydney with a built-in sink, recessed-panel cabinets, white cabinets, granite worktops, beige splashback, stainless steel appliances, ceramic flooring and no island.
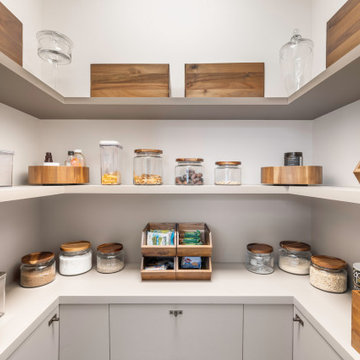
Custom Small pantry for a kitchen closet gives this small space a practical and stylist look. Find everything easily and display all your groceries organized and creatively.

This is an example of a large coastal l-shaped kitchen pantry in Sydney with a double-bowl sink, shaker cabinets, blue cabinets, engineered stone countertops, white splashback, mosaic tiled splashback, stainless steel appliances, light hardwood flooring, an island, multi-coloured floors, white worktops and a drop ceiling.
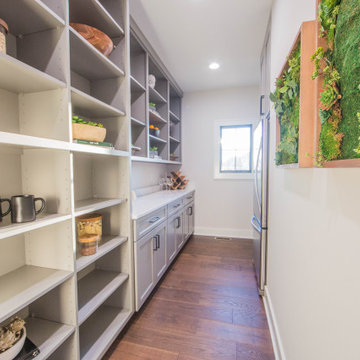
The butler's pantry provides storage, an additional refrigerator and a sink area for food preparation.
Photo of an expansive modern single-wall kitchen pantry in Indianapolis with a submerged sink, recessed-panel cabinets, grey cabinets, quartz worktops, white splashback, stainless steel appliances, medium hardwood flooring, no island, brown floors and white worktops.
Photo of an expansive modern single-wall kitchen pantry in Indianapolis with a submerged sink, recessed-panel cabinets, grey cabinets, quartz worktops, white splashback, stainless steel appliances, medium hardwood flooring, no island, brown floors and white worktops.
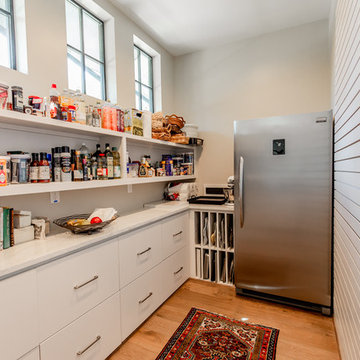
This is an example of a contemporary l-shaped kitchen pantry in Houston with flat-panel cabinets, white cabinets, stainless steel appliances, medium hardwood flooring, no island, brown floors and white worktops.

Additional Dwelling Unit / Kitchen area with Appliances in Complete Additional Dwelling Unit Build.
Build; Framing of ADU, installation of drywall, insulation, all electrical and plumbing needs, plaster and a fresh paint.
Finish Carpentry, installation of all cabinets and appliances.
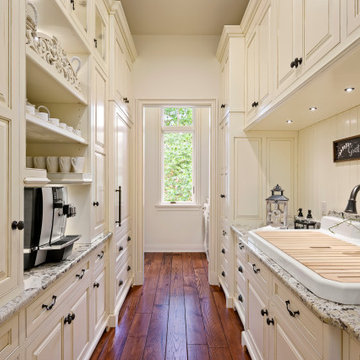
Inspiration for an expansive mediterranean l-shaped kitchen pantry in Kansas City with a belfast sink, glass-front cabinets, white cabinets, granite worktops, beige splashback, stainless steel appliances, medium hardwood flooring, an island, brown floors and brown worktops.
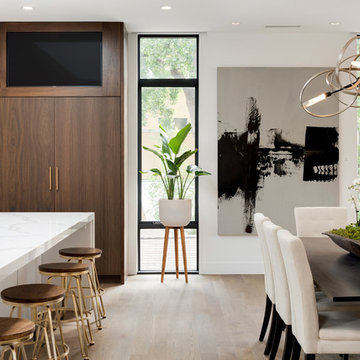
Spacecrafting Inc
Inspiration for a large modern galley kitchen pantry in Minneapolis with a submerged sink, flat-panel cabinets, medium wood cabinets, engineered stone countertops, white splashback, ceramic splashback, integrated appliances, light hardwood flooring, an island, grey floors and white worktops.
Inspiration for a large modern galley kitchen pantry in Minneapolis with a submerged sink, flat-panel cabinets, medium wood cabinets, engineered stone countertops, white splashback, ceramic splashback, integrated appliances, light hardwood flooring, an island, grey floors and white worktops.

This butler's pantry includes a second dishwasher, bar sink, pass through to the kitchen as well as a full height broom closets.
Inspiration for an expansive classic u-shaped kitchen pantry in Portland with a built-in sink, recessed-panel cabinets, white cabinets, quartz worktops, glass tiled splashback, stainless steel appliances and medium hardwood flooring.
Inspiration for an expansive classic u-shaped kitchen pantry in Portland with a built-in sink, recessed-panel cabinets, white cabinets, quartz worktops, glass tiled splashback, stainless steel appliances and medium hardwood flooring.
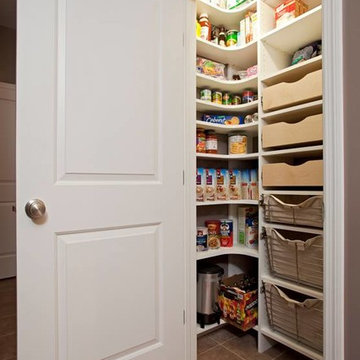
Inspiration for a small classic l-shaped kitchen pantry in Minneapolis with open cabinets and white cabinets.
7