Beige Kitchen with a Feature Wall Ideas and Designs
Refine by:
Budget
Sort by:Popular Today
1 - 20 of 209 photos
Item 1 of 3

Photo of an expansive nautical open plan kitchen with a built-in sink, flat-panel cabinets, black cabinets, concrete worktops, white splashback, porcelain splashback, integrated appliances, light hardwood flooring, an island, brown floors, grey worktops, a vaulted ceiling and a feature wall.

A beautiful barn conversion that underwent a major renovation to be completed with a bespoke handmade kitchen. What we have here is our Classic In-Frame Shaker filling up one wall where the exposed beams are in prime position. This is where the storage is mainly and the sink area with some cooking appliances. The island is very large in size, an L-shape with plenty of storage, worktop space, a seating area, open shelves and a drinks area. A very multi-functional hub of the home perfect for all the family.
We hand-painted the cabinets in F&B Down Pipe & F&B Shaded White for a stunning two-tone combination.

This is an example of a medium sized contemporary l-shaped kitchen/diner in Other with a built-in sink, recessed-panel cabinets, blue cabinets, quartz worktops, white splashback, black appliances, laminate floors, an island, beige floors, white worktops, a vaulted ceiling and a feature wall.

Download our free ebook, Creating the Ideal Kitchen. DOWNLOAD NOW
The homeowners came to us looking to update the kitchen in their historic 1897 home. The home had gone through an extensive renovation several years earlier that added a master bedroom suite and updates to the front façade. The kitchen however was not part of that update and a prior 1990’s update had left much to be desired. The client is an avid cook, and it was just not very functional for the family.
The original kitchen was very choppy and included a large eat in area that took up more than its fair share of the space. On the wish list was a place where the family could comfortably congregate, that was easy and to cook in, that feels lived in and in check with the rest of the home’s décor. They also wanted a space that was not cluttered and dark – a happy, light and airy room. A small powder room off the space also needed some attention so we set out to include that in the remodel as well.
See that arch in the neighboring dining room? The homeowner really wanted to make the opening to the dining room an arch to match, so we incorporated that into the design.
Another unfortunate eyesore was the state of the ceiling and soffits. Turns out it was just a series of shortcuts from the prior renovation, and we were surprised and delighted that we were easily able to flatten out almost the entire ceiling with a couple of little reworks.
Other changes we made were to add new windows that were appropriate to the new design, which included moving the sink window over slightly to give the work zone more breathing room. We also adjusted the height of the windows in what was previously the eat-in area that were too low for a countertop to work. We tried to keep an old island in the plan since it was a well-loved vintage find, but the tradeoff for the function of the new island was not worth it in the end. We hope the old found a new home, perhaps as a potting table.
Designed by: Susan Klimala, CKD, CBD
Photography by: Michael Kaskel
For more information on kitchen and bath design ideas go to: www.kitchenstudio-ge.com

Calacatta borghini marble backsplash and worktop, kitchen fronts in rough sawn oak
Inspiration for a modern kitchen/diner in London with flat-panel cabinets, medium wood cabinets, marble worktops, white splashback, marble splashback, white worktops and a feature wall.
Inspiration for a modern kitchen/diner in London with flat-panel cabinets, medium wood cabinets, marble worktops, white splashback, marble splashback, white worktops and a feature wall.

Beautiful Handleless Open Plan Kitchen in Lava Grey Satin Lacquer Finish. A stunning accent wall adds a bold feel to the space.
Photo of a medium sized contemporary galley kitchen/diner in London with flat-panel cabinets, grey cabinets, an island, grey floors, stainless steel appliances, light hardwood flooring and a feature wall.
Photo of a medium sized contemporary galley kitchen/diner in London with flat-panel cabinets, grey cabinets, an island, grey floors, stainless steel appliances, light hardwood flooring and a feature wall.
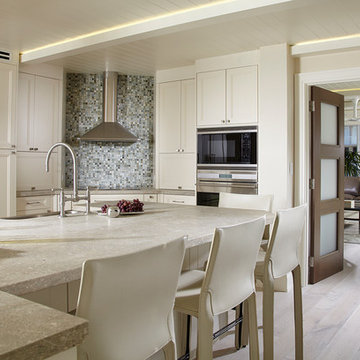
Copyright Architectural Photography
Design ideas for a nautical kitchen in Miami with a belfast sink, recessed-panel cabinets, white cabinets, multi-coloured splashback, mosaic tiled splashback and a feature wall.
Design ideas for a nautical kitchen in Miami with a belfast sink, recessed-panel cabinets, white cabinets, multi-coloured splashback, mosaic tiled splashback and a feature wall.
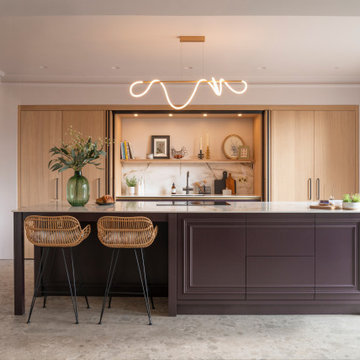
A wall-to-wall bespoke kitchen design that hides utilities, wet areas, larder and coffee station behind floor to ceiling cabinetry and bi-folding pocket doors.
With a large, bespoke kitchen island designed with double trim doors and push-to-open fittings to feature as the centrepiece of this design. The stunning Bora hob being the only kitchen feature on display.
Rear cabinetry in a textured oak with black handles, Island in Dulux Heritage Cherry Truffle.
The pocket doors open to reveal the kitchen sink, fitted with a Gunmetal Fohen hot water tap, dishwasher, storage and a wide open shelf.
X-tone ceramic worktops and splashbacks Calcutta Gold complete the elegant finish and high-end design.
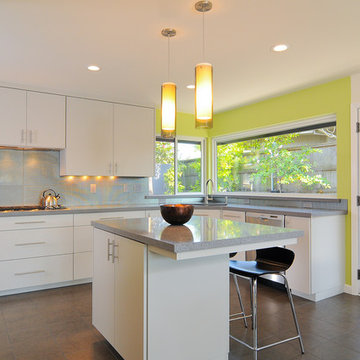
Design ideas for a modern kitchen in Sacramento with flat-panel cabinets, white cabinets, metallic splashback and a feature wall.

Rick Lee Photography
Inspiration for a medium sized traditional l-shaped kitchen/diner in Other with a submerged sink, raised-panel cabinets, grey cabinets, granite worktops, grey splashback, stone tiled splashback, stainless steel appliances, medium hardwood flooring, brown floors, a breakfast bar and a feature wall.
Inspiration for a medium sized traditional l-shaped kitchen/diner in Other with a submerged sink, raised-panel cabinets, grey cabinets, granite worktops, grey splashback, stone tiled splashback, stainless steel appliances, medium hardwood flooring, brown floors, a breakfast bar and a feature wall.

Kitchen remodel with beaded inset cabinets , stained accents , neolith countertops , gold accents , paneled appliances , lots of accent lighting , ilve range , mosaic tile backsplash , arched coffee bar , banquette seating , mitered countertops and lots more
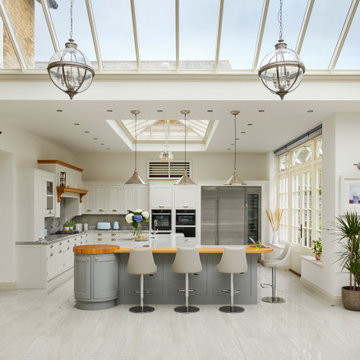
The original space was a long, narrow room, with a tv and sofa on one end, and a dining table on the other. Both zones felt completely disjointed and at loggerheads with one another. Attached to the space, through glazed double doors, was a small kitchen area, illuminated in borrowed light from the conservatory and an uninspiring roof light in a connecting space.
But our designers knew exactly what to do with this home that had so much untapped potential. Starting by moving the kitchen into the generously sized orangery space, with informal seating around a breakfast bar. Creating a bright, welcoming, and social environment to prepare family meals and relax together in close proximity. In the warmer months the French doors, positioned within this kitchen zone, open out to a comfortable outdoor living space where the family can enjoy a chilled glass of wine and a BBQ on a cool summers evening.
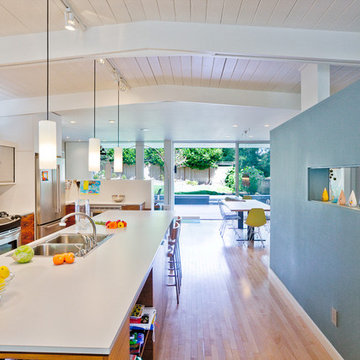
Architecture by Coop 15 Architecture
www.coop15.com
Interior Design by Robin Chell
www.robinchelldesign.com
Retro kitchen/diner in Seattle with a built-in sink, multi-coloured splashback and a feature wall.
Retro kitchen/diner in Seattle with a built-in sink, multi-coloured splashback and a feature wall.
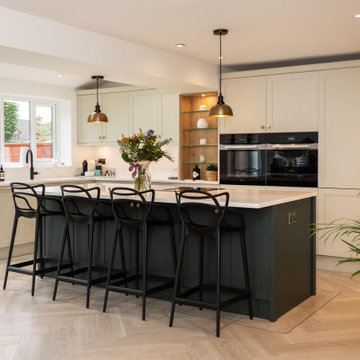
Following a home extension, these clients wanted to create an open-plan living area, perfect for entertaining family and friends as well as being a practical, usable kitchen. Stag Kitchens & Interiors designed, supplied and installed this stunning kitchen.
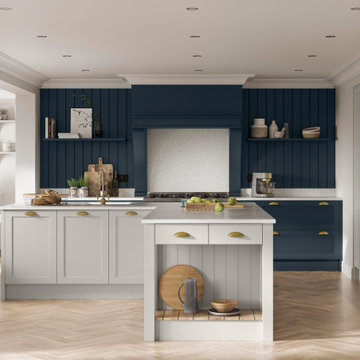
Photo of a medium sized classic grey and teal galley open plan kitchen in Berkshire with a built-in sink, shaker cabinets, blue cabinets, quartz worktops, white splashback, granite splashback, black appliances, laminate floors, an island, beige floors, white worktops and a feature wall.
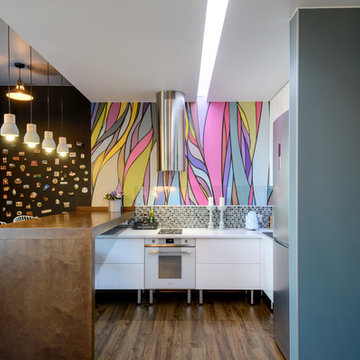
Contemporary l-shaped kitchen/diner in Moscow with multi-coloured splashback, laminate floors, brown floors, white worktops, flat-panel cabinets, white cabinets, mosaic tiled splashback, stainless steel appliances, a breakfast bar and a feature wall.
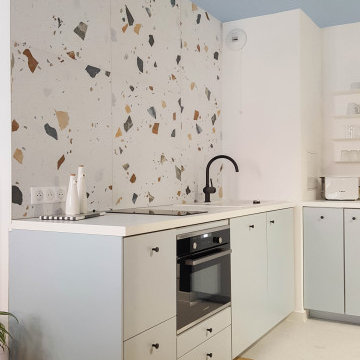
«Le Bellini» Rénovation et décoration d’un appartement de 44 m2 destiné à la location de tourisme à Strasbourg (67)
This is an example of a medium sized eclectic u-shaped open plan kitchen with a submerged sink, blue cabinets, laminate countertops, multi-coloured splashback, glass tiled splashback, terrazzo flooring, white floors, white worktops and a feature wall.
This is an example of a medium sized eclectic u-shaped open plan kitchen with a submerged sink, blue cabinets, laminate countertops, multi-coloured splashback, glass tiled splashback, terrazzo flooring, white floors, white worktops and a feature wall.
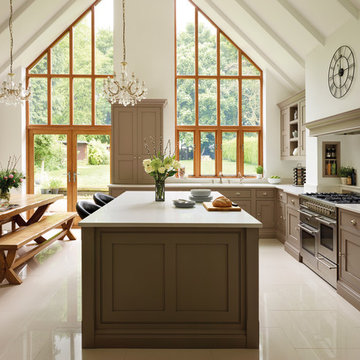
This client's kitchen is in a beautiful space with lots of natural light and dramatic features. The cabinets are painted in Tom Howley paint colour Willow with Yukon Silestone worktops.
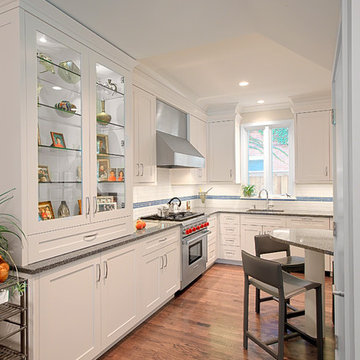
White kitchen with display cabinet and glass shelves. 36" Wolf range and medium stain wood floor. Norman Sizemore-Photographer
Inspiration for a medium sized traditional l-shaped kitchen/diner in Chicago with a submerged sink, shaker cabinets, white cabinets, white splashback, metro tiled splashback, stainless steel appliances, medium hardwood flooring, an island, engineered stone countertops, brown floors, grey worktops, a vaulted ceiling and a feature wall.
Inspiration for a medium sized traditional l-shaped kitchen/diner in Chicago with a submerged sink, shaker cabinets, white cabinets, white splashback, metro tiled splashback, stainless steel appliances, medium hardwood flooring, an island, engineered stone countertops, brown floors, grey worktops, a vaulted ceiling and a feature wall.

Remodel of a two-story residence in the heart of South Austin. The entire first floor was opened up and the kitchen enlarged and upgraded to meet the demands of the homeowners who love to cook and entertain. The upstairs master bathroom was also completely renovated and features a large, luxurious walk-in shower.
Jennifer Ott Design • http://jenottdesign.com/
Photography by Atelier Wong
Beige Kitchen with a Feature Wall Ideas and Designs
1