Beige Kitchen with Bamboo Flooring Ideas and Designs
Refine by:
Budget
Sort by:Popular Today
1 - 20 of 428 photos
Item 1 of 3

The side of the island has convenient storage for cookbooks and other essentials. The strand woven bamboo flooring looks modern, but tones with the oak flooring in the rest of the house.
Photos by- Michele Lee Willson

Photo of a contemporary galley kitchen in San Francisco with flat-panel cabinets, orange cabinets, white splashback, glass sheet splashback, stainless steel appliances and bamboo flooring.
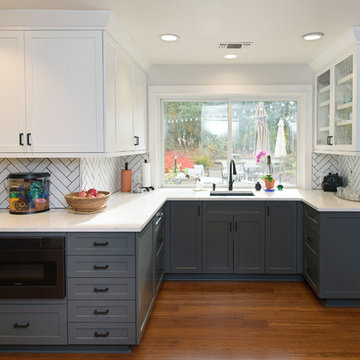
Chantel Elder w/ Eleakis & Elder Photography
This is an example of a large classic u-shaped enclosed kitchen in Sacramento with a submerged sink, shaker cabinets, white cabinets, engineered stone countertops, white splashback, metro tiled splashback, stainless steel appliances, bamboo flooring, no island, brown floors and white worktops.
This is an example of a large classic u-shaped enclosed kitchen in Sacramento with a submerged sink, shaker cabinets, white cabinets, engineered stone countertops, white splashback, metro tiled splashback, stainless steel appliances, bamboo flooring, no island, brown floors and white worktops.
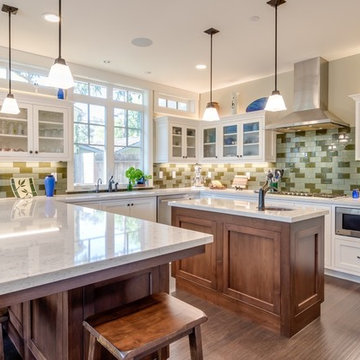
Duane Gillette, Red Tail Photography
Inspiration for a classic kitchen/diner in Sacramento with white cabinets, engineered stone countertops, green splashback, glass tiled splashback, stainless steel appliances, bamboo flooring and an island.
Inspiration for a classic kitchen/diner in Sacramento with white cabinets, engineered stone countertops, green splashback, glass tiled splashback, stainless steel appliances, bamboo flooring and an island.
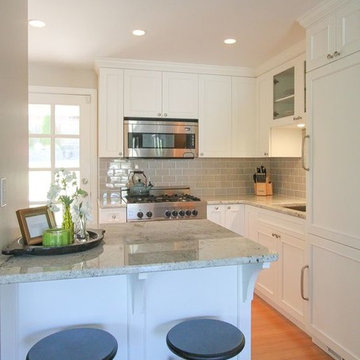
This is an example of a small classic l-shaped kitchen/diner in Seattle with a submerged sink, recessed-panel cabinets, white cabinets, granite worktops, grey splashback, ceramic splashback, stainless steel appliances, bamboo flooring and an island.
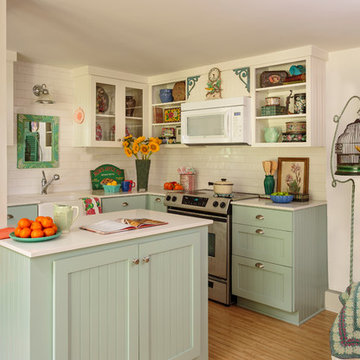
Kitchen design: Alison Kandler Interior Design
Photo: Mark Lohman
Photo of a small farmhouse kitchen in Los Angeles with a belfast sink, glass-front cabinets, blue cabinets, engineered stone countertops, white splashback, ceramic splashback, stainless steel appliances, bamboo flooring and an island.
Photo of a small farmhouse kitchen in Los Angeles with a belfast sink, glass-front cabinets, blue cabinets, engineered stone countertops, white splashback, ceramic splashback, stainless steel appliances, bamboo flooring and an island.
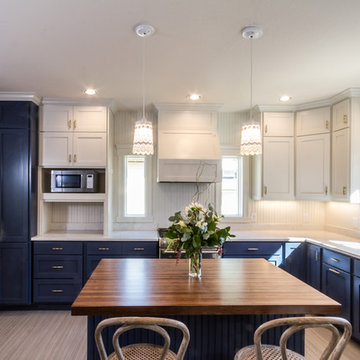
Design ideas for a large traditional l-shaped enclosed kitchen in Other with a submerged sink, shaker cabinets, blue cabinets, composite countertops, white splashback, stainless steel appliances, bamboo flooring and an island.
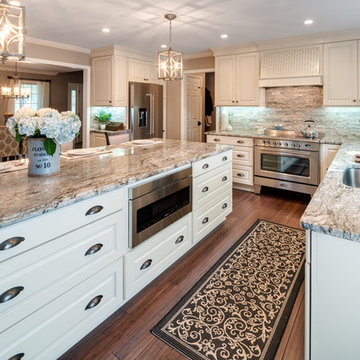
Traditional White Kitchen
Photo by: Sacha Griffin
Large traditional u-shaped kitchen/diner in Atlanta with a submerged sink, raised-panel cabinets, white cabinets, granite worktops, stainless steel appliances, bamboo flooring, an island, brown floors, brown splashback, stone tiled splashback and multicoloured worktops.
Large traditional u-shaped kitchen/diner in Atlanta with a submerged sink, raised-panel cabinets, white cabinets, granite worktops, stainless steel appliances, bamboo flooring, an island, brown floors, brown splashback, stone tiled splashback and multicoloured worktops.
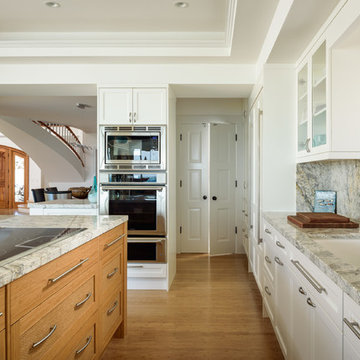
Photo by Travis Rowan - Living Maui Media
Inspiration for a nautical kitchen in Hawaii with a single-bowl sink, shaker cabinets, white cabinets, granite worktops, grey splashback, stone slab splashback, integrated appliances, bamboo flooring, an island and brown floors.
Inspiration for a nautical kitchen in Hawaii with a single-bowl sink, shaker cabinets, white cabinets, granite worktops, grey splashback, stone slab splashback, integrated appliances, bamboo flooring, an island and brown floors.
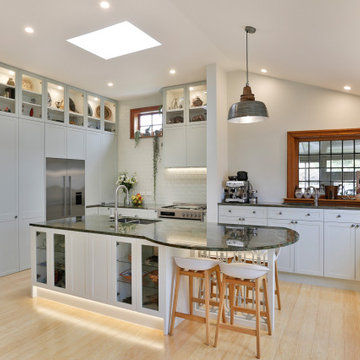
Villa with Granite benchtop - Stainless steel - Linen finish benchtop to eitherside of oven and into pantry
Coffee Station, Onbench corner pantry, HWA doors on main pantry by Hafele, Pressed metal splashback , Wrought Iron Feature
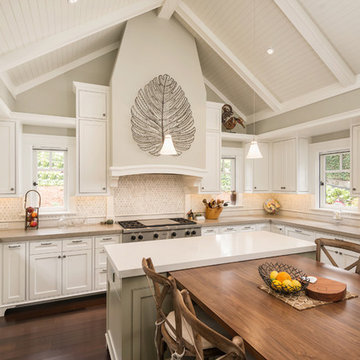
Charming Old World meets new, open space planning concepts. This Ranch Style home turned English Cottage maintains very traditional detailing and materials on the exterior, but is hiding a more transitional floor plan inside. The 49 foot long Great Room brings together the Kitchen, Family Room, Dining Room, and Living Room into a singular experience on the interior. By turning the Kitchen around the corner, the remaining elements of the Great Room maintain a feeling of formality for the guest and homeowner's experience of the home. A long line of windows affords each space fantastic views of the rear yard.
Nyhus Design Group - Architect
Ross Pushinaitis - Photography
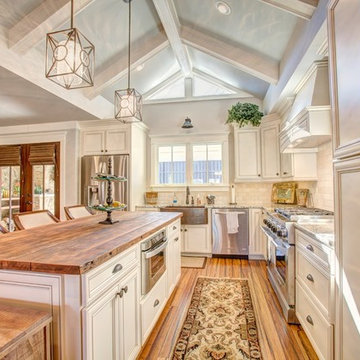
Kitchen with reclaimed wood countertop on island, bamboo flooring, painted/glazed cabinetry; no outlets or switches in backsplash - mounted under wall cabinets. Photo by Urban Lens Photography

Complete overhaul of the common area in this wonderful Arcadia home.
The living room, dining room and kitchen were redone.
The direction was to obtain a contemporary look but to preserve the warmth of a ranch home.
The perfect combination of modern colors such as grays and whites blend and work perfectly together with the abundant amount of wood tones in this design.
The open kitchen is separated from the dining area with a large 10' peninsula with a waterfall finish detail.
Notice the 3 different cabinet colors, the white of the upper cabinets, the Ash gray for the base cabinets and the magnificent olive of the peninsula are proof that you don't have to be afraid of using more than 1 color in your kitchen cabinets.
The kitchen layout includes a secondary sink and a secondary dishwasher! For the busy life style of a modern family.
The fireplace was completely redone with classic materials but in a contemporary layout.
Notice the porcelain slab material on the hearth of the fireplace, the subway tile layout is a modern aligned pattern and the comfortable sitting nook on the side facing the large windows so you can enjoy a good book with a bright view.
The bamboo flooring is continues throughout the house for a combining effect, tying together all the different spaces of the house.
All the finish details and hardware are honed gold finish, gold tones compliment the wooden materials perfectly.

Valor - Combining linear design with Valor heat performance, the L1 see-thru provides efficient zone heating for two separate spaces.
Quality surrounds in bronze, black, brushed nickel & our new GRC Sandstone finishes frame spectacular flames and radiant warmth from within. Firebed options for the L1 see-thru include the Long Beach Driftwood, Murano Glass and Beaded Glass kits.
Join living spaces seamlessly with Valor warmth, design and reliable home comfort.

Built and designed by Shelton Design Build
Photo by: MissLPhotography
Large traditional u-shaped kitchen in Other with shaker cabinets, white cabinets, metro tiled splashback, stainless steel appliances, an island, brown floors, a belfast sink, quartz worktops, grey splashback and bamboo flooring.
Large traditional u-shaped kitchen in Other with shaker cabinets, white cabinets, metro tiled splashback, stainless steel appliances, an island, brown floors, a belfast sink, quartz worktops, grey splashback and bamboo flooring.
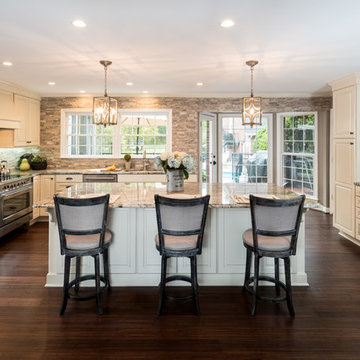
Traditional White Kitchen
Photo by: Sacha Griffin
Large traditional u-shaped kitchen/diner in Atlanta with a submerged sink, raised-panel cabinets, granite worktops, stainless steel appliances, bamboo flooring, an island, brown floors, white cabinets, brown splashback, stone tiled splashback and multicoloured worktops.
Large traditional u-shaped kitchen/diner in Atlanta with a submerged sink, raised-panel cabinets, granite worktops, stainless steel appliances, bamboo flooring, an island, brown floors, white cabinets, brown splashback, stone tiled splashback and multicoloured worktops.
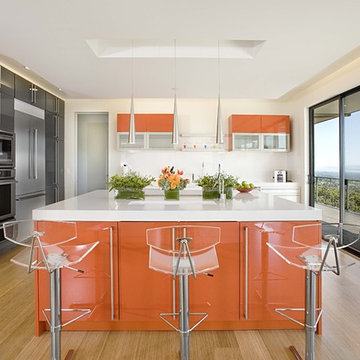
Inspiration for a contemporary kitchen in San Francisco with stainless steel appliances, flat-panel cabinets, orange cabinets and bamboo flooring.
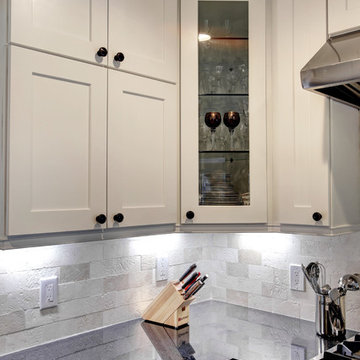
Bayside Images
This is an example of an expansive traditional galley open plan kitchen in Houston with a single-bowl sink, shaker cabinets, white cabinets, granite worktops, white splashback, travertine splashback, stainless steel appliances, bamboo flooring, an island, brown floors and black worktops.
This is an example of an expansive traditional galley open plan kitchen in Houston with a single-bowl sink, shaker cabinets, white cabinets, granite worktops, white splashback, travertine splashback, stainless steel appliances, bamboo flooring, an island, brown floors and black worktops.
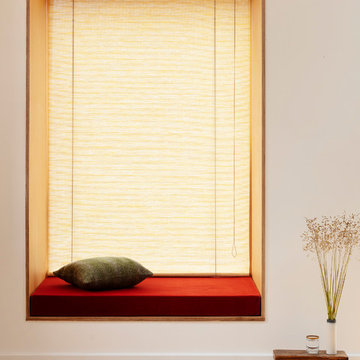
Rory Gardiner
Large scandi l-shaped open plan kitchen in London with an integrated sink, flat-panel cabinets, white cabinets, laminate countertops, white splashback, stone tiled splashback, stainless steel appliances, bamboo flooring, an island, yellow floors and grey worktops.
Large scandi l-shaped open plan kitchen in London with an integrated sink, flat-panel cabinets, white cabinets, laminate countertops, white splashback, stone tiled splashback, stainless steel appliances, bamboo flooring, an island, yellow floors and grey worktops.

Blending contemporary and historic styles requires innovative design and a well-balanced aesthetic. That was the challenge we faced in creating a modern kitchen for this historic home in Lynnfield, MA. The final design retained the classically beautiful spatial and structural elements of the home while introducing a sleek sophistication. We mixed the two design palettes carefully. For instance, juxtaposing the warm, distressed wood of an original door with the smooth, brightness of non-paneled, maple cabinetry. A cork floor and accent cabinets of white metal add texture while a seated, step-down peninsula and built in bookcase create an open transition from the kitchen proper to an inviting dining space. This is truly a space where the past and present can coexist harmoniously.
Photo Credit: Eric Roth
Beige Kitchen with Bamboo Flooring Ideas and Designs
1