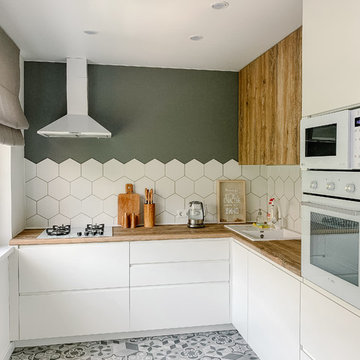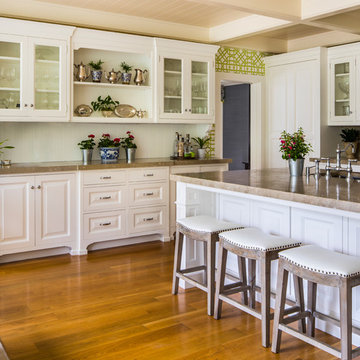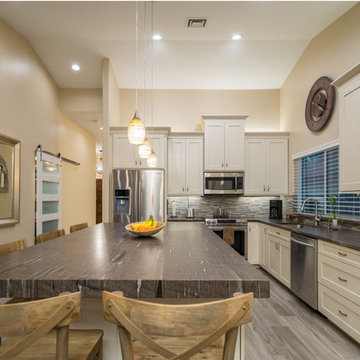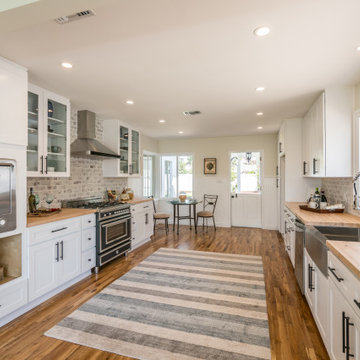Beige Kitchen with Brown Worktops Ideas and Designs
Refine by:
Budget
Sort by:Popular Today
1 - 20 of 2,287 photos
Item 1 of 3

This modern farmhouse kitchen features a beautiful combination of Navy Blue painted and gray stained Hickory cabinets that’s sure to be an eye-catcher. The elegant “Morel” stain blends and harmonizes the natural Hickory wood grain while emphasizing the grain with a subtle gray tone that beautifully coordinated with the cool, deep blue paint.
The “Gale Force” SW 7605 blue paint from Sherwin-Williams is a stunning deep blue paint color that is sophisticated, fun, and creative. It’s a stunning statement-making color that’s sure to be a classic for years to come and represents the latest in color trends. It’s no surprise this beautiful navy blue has been a part of Dura Supreme’s Curated Color Collection for several years, making the top 6 colors for 2017 through 2020.
Beyond the beautiful exterior, there is so much well-thought-out storage and function behind each and every cabinet door. The two beautiful blue countertop towers that frame the modern wood hood and cooktop are two intricately designed larder cabinets built to meet the homeowner’s exact needs.
The larder cabinet on the left is designed as a beverage center with apothecary drawers designed for housing beverage stir sticks, sugar packets, creamers, and other misc. coffee and home bar supplies. A wine glass rack and shelves provides optimal storage for a full collection of glassware while a power supply in the back helps power coffee & espresso (machines, blenders, grinders and other small appliances that could be used for daily beverage creations. The roll-out shelf makes it easier to fill clean and operate each appliance while also making it easy to put away. Pocket doors tuck out of the way and into the cabinet so you can easily leave open for your household or guests to access, but easily shut the cabinet doors and conceal when you’re ready to tidy up.
Beneath the beverage center larder is a drawer designed with 2 layers of multi-tasking storage for utensils and additional beverage supplies storage with space for tea packets, and a full drawer of K-Cup storage. The cabinet below uses powered roll-out shelves to create the perfect breakfast center with power for a toaster and divided storage to organize all the daily fixings and pantry items the household needs for their morning routine.
On the right, the second larder is the ultimate hub and center for the homeowner’s baking tasks. A wide roll-out shelf helps store heavy small appliances like a KitchenAid Mixer while making them easy to use, clean, and put away. Shelves and a set of apothecary drawers help house an assortment of baking tools, ingredients, mixing bowls and cookbooks. Beneath the counter a drawer and a set of roll-out shelves in various heights provides more easy access storage for pantry items, misc. baking accessories, rolling pins, mixing bowls, and more.
The kitchen island provides a large worktop, seating for 3-4 guests, and even more storage! The back of the island includes an appliance lift cabinet used for a sewing machine for the homeowner’s beloved hobby, a deep drawer built for organizing a full collection of dishware, a waste recycling bin, and more!
All and all this kitchen is as functional as it is beautiful!
Request a FREE Dura Supreme Brochure Packet:
http://www.durasupreme.com/request-brochure

2018 Artisan Home Tour
Photo: LandMark Photography
Builder: City Homes, LLC
Photo of a classic l-shaped kitchen pantry in Minneapolis with open cabinets, white cabinets, medium hardwood flooring, brown floors and brown worktops.
Photo of a classic l-shaped kitchen pantry in Minneapolis with open cabinets, white cabinets, medium hardwood flooring, brown floors and brown worktops.

By taking over the former butler's pantry and relocating the rear entry, the new kitchen is a large, bright space with improved traffic flow and efficient work space.

LandMark Photography
Photo of a traditional l-shaped kitchen pantry in Minneapolis with open cabinets, white cabinets, wood worktops, grey splashback, medium hardwood flooring and brown worktops.
Photo of a traditional l-shaped kitchen pantry in Minneapolis with open cabinets, white cabinets, wood worktops, grey splashback, medium hardwood flooring and brown worktops.

This is an example of a rural u-shaped kitchen in Jacksonville with a belfast sink, raised-panel cabinets, black cabinets, wood worktops, red splashback, brick splashback, stainless steel appliances, medium hardwood flooring, an island, brown floors and brown worktops.

Small mediterranean l-shaped enclosed kitchen in Barcelona with a double-bowl sink, shaker cabinets, white cabinets, wood worktops, white splashback, ceramic splashback, stainless steel appliances, cement flooring, no island, multi-coloured floors and brown worktops.

Inspiration for a rural kitchen/diner in West Midlands with a belfast sink, shaker cabinets, beige cabinets, wood worktops, grey splashback, coloured appliances, no island, black floors and brown worktops.

Medium sized industrial galley kitchen/diner in Columbus with a built-in sink, recessed-panel cabinets, black cabinets, wood worktops, brown splashback, brick splashback, black appliances, medium hardwood flooring, an island, grey floors and brown worktops.

Large open kitchen with high ceilings, wood beams, and a large island.
This is an example of a rustic u-shaped open plan kitchen in Other with medium wood cabinets, wood worktops, stainless steel appliances, concrete flooring, an island, grey floors, flat-panel cabinets and brown worktops.
This is an example of a rustic u-shaped open plan kitchen in Other with medium wood cabinets, wood worktops, stainless steel appliances, concrete flooring, an island, grey floors, flat-panel cabinets and brown worktops.

Pantry with fully tiled wall.
Design ideas for a traditional l-shaped kitchen pantry in New York with recessed-panel cabinets, grey cabinets, wood worktops, dark hardwood flooring, no island, brown floors and brown worktops.
Design ideas for a traditional l-shaped kitchen pantry in New York with recessed-panel cabinets, grey cabinets, wood worktops, dark hardwood flooring, no island, brown floors and brown worktops.

This is an example of a contemporary kitchen in Other with a built-in sink, flat-panel cabinets, white cabinets, white splashback, grey floors and brown worktops.

David Papazian
This is an example of a traditional open plan kitchen in Portland with white cabinets, an island, a submerged sink, glass-front cabinets, medium hardwood flooring, brown floors and brown worktops.
This is an example of a traditional open plan kitchen in Portland with white cabinets, an island, a submerged sink, glass-front cabinets, medium hardwood flooring, brown floors and brown worktops.

This is an example of a medium sized traditional l-shaped open plan kitchen in Phoenix with a submerged sink, shaker cabinets, white cabinets, granite worktops, grey splashback, stone tiled splashback, stainless steel appliances, an island, brown floors, brown worktops and laminate floors.

This spacious kitchen with beautiful views features a prefinished cherry flooring with a very dark stain. We custom made the white shaker cabinets and paired them with a rich brown quartz composite countertop. A slate blue glass subway tile adorns the backsplash. We fitted the kitchen with a stainless steel apron sink. The same white and brown color palette has been used for the island. We also equipped the island area with modern pendant lighting and bar stools for seating.
Project by Portland interior design studio Jenni Leasia Interior Design. Also serving Lake Oswego, West Linn, Vancouver, Sherwood, Camas, Oregon City, Beaverton, and the whole of Greater Portland.
For more about Jenni Leasia Interior Design, click here: https://www.jennileasiadesign.com/
To learn more about this project, click here:
https://www.jennileasiadesign.com/lake-oswego

Inspiration for a large farmhouse galley open plan kitchen in Orange County with a belfast sink, shaker cabinets, white cabinets, wood worktops, brick splashback, stainless steel appliances, medium hardwood flooring, no island and brown worktops.

すご~く広いリビングで心置きなく寛ぎたい。
くつろぐ場所は、ほど良くプライバシーを保つように。
ゆっくり本を読んだり、家族団らんしたり、たのしさを詰め込んだ暮らしを考えた。
ひとつひとつ動線を考えたら、私たち家族のためだけの「平屋」のカタチにたどり着いた。
流れるような回遊動線は、きっと日々の家事を楽しくしてくれる。
そんな家族の想いが、またひとつカタチになりました。

This is an example of a small modern galley enclosed kitchen in Portland with a double-bowl sink, flat-panel cabinets, white cabinets, wood worktops, white splashback, metro tiled splashback, stainless steel appliances, dark hardwood flooring, no island, brown floors and brown worktops.

Кухня
Medium sized classic u-shaped enclosed kitchen in Moscow with a single-bowl sink, raised-panel cabinets, beige cabinets, brown splashback, ceramic splashback, no island, brown floors, brown worktops, composite countertops, white appliances and porcelain flooring.
Medium sized classic u-shaped enclosed kitchen in Moscow with a single-bowl sink, raised-panel cabinets, beige cabinets, brown splashback, ceramic splashback, no island, brown floors, brown worktops, composite countertops, white appliances and porcelain flooring.

This large estate house was carefully crafted to compliment the rolling hillsides of the Midwest. Horizontal board & batten facades are sheltered by long runs of hipped roofs and are divided down the middle by the homes singular gabled wall. At the foyer, this gable takes the form of a classic three-part archway. Subtle earth-toned wall colors, white trim, and natural wood floors serve as a perfect canvas to showcase patterned upholstery, black hardware, and colorful paintings.
A Grand ARDA for Custom Home Design goes to
Visbeen Architects, Inc.
Designers: Visbeen Architects, Inc. with Laura Davidson
From: East Grand Rapids, Michigan

New cabinets with white quartz counters meet refinished original cabinets topped with butcher block.
Inspiration for a medium sized classic l-shaped kitchen/diner in Portland with a submerged sink, recessed-panel cabinets, blue cabinets, wood worktops, white splashback, metro tiled splashback, stainless steel appliances, light hardwood flooring, an island, beige floors and brown worktops.
Inspiration for a medium sized classic l-shaped kitchen/diner in Portland with a submerged sink, recessed-panel cabinets, blue cabinets, wood worktops, white splashback, metro tiled splashback, stainless steel appliances, light hardwood flooring, an island, beige floors and brown worktops.
Beige Kitchen with Brown Worktops Ideas and Designs
1