Beige Kitchen with Dark Wood Cabinets Ideas and Designs
Refine by:
Budget
Sort by:Popular Today
1 - 20 of 5,324 photos
Item 1 of 3

Inspiration for a midcentury u-shaped kitchen in Other with a submerged sink, flat-panel cabinets, dark wood cabinets, terrazzo worktops, stainless steel appliances, an island, grey floors and multicoloured worktops.

Design ideas for a large mediterranean l-shaped kitchen in Kansas City with a submerged sink, raised-panel cabinets, dark wood cabinets, granite worktops, beige splashback, stainless steel appliances and an island.

This whole house remodel integrated the kitchen with the dining room, entertainment center, living room and a walk in pantry. We remodeled a guest bathroom, and added a drop zone in the front hallway dining.

Inspiration for a medium sized modern open plan kitchen in New York with flat-panel cabinets, dark wood cabinets, quartz worktops, stainless steel appliances, an island, an integrated sink and concrete flooring.
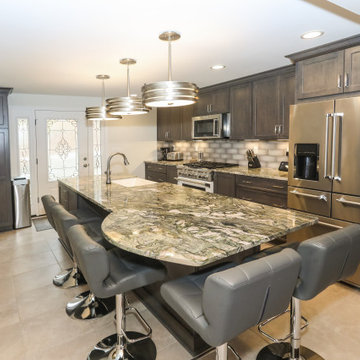
Gainesville Lake Home Kitchen, Butler's Pantry & Laundry Room Remodel
Inspiration for a medium sized classic galley open plan kitchen in Atlanta with a submerged sink, shaker cabinets, dark wood cabinets, quartz worktops, grey splashback, ceramic splashback, stainless steel appliances, porcelain flooring, an island, beige floors and multicoloured worktops.
Inspiration for a medium sized classic galley open plan kitchen in Atlanta with a submerged sink, shaker cabinets, dark wood cabinets, quartz worktops, grey splashback, ceramic splashback, stainless steel appliances, porcelain flooring, an island, beige floors and multicoloured worktops.

Custom kitchen design featuring a mix of flat panel cabinetry in a dark stained oak and SW Origami white paint. The countertops are a honed quartz meant to resemble concrete, while the backsplash is a slab of natural quartzite with a polished finish. A locally crafted custom dining table is made from oak and stained a bit lighter than the cabinetry, but darker than the plain sawn oak floors. The artwork was sourced locally through Haen Gallery in Asheville. A pendant from Hubbardton Forge hangs over the dining table.

Inspiration for a small modern galley kitchen/diner in DC Metro with a single-bowl sink, recessed-panel cabinets, dark wood cabinets, engineered stone countertops, white splashback, mosaic tiled splashback, stainless steel appliances, light hardwood flooring, an island, beige floors and white worktops.

Large modern kitchen in Miami with a submerged sink, flat-panel cabinets, dark wood cabinets, integrated appliances, porcelain flooring, multiple islands, beige floors and white worktops.

Tim Doyle
This is an example of a large contemporary single-wall open plan kitchen in London with an integrated sink, flat-panel cabinets, dark wood cabinets, marble worktops, stainless steel appliances, medium hardwood flooring, an island and white worktops.
This is an example of a large contemporary single-wall open plan kitchen in London with an integrated sink, flat-panel cabinets, dark wood cabinets, marble worktops, stainless steel appliances, medium hardwood flooring, an island and white worktops.

Large modern l-shaped kitchen in Phoenix with a submerged sink, flat-panel cabinets, dark wood cabinets, quartz worktops, stainless steel appliances, light hardwood flooring, an island, beige floors and white worktops.
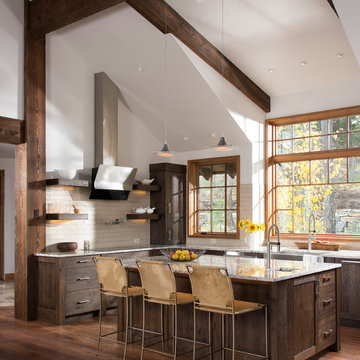
Photo of a rustic u-shaped kitchen in Other with a submerged sink, shaker cabinets, dark wood cabinets, beige splashback, metro tiled splashback, medium hardwood flooring, an island and brown floors.

GTDM Photo
This is an example of a medium sized bohemian galley kitchen/diner in Houston with a submerged sink, shaker cabinets, dark wood cabinets, granite worktops, beige splashback, metro tiled splashback, stainless steel appliances, limestone flooring and an island.
This is an example of a medium sized bohemian galley kitchen/diner in Houston with a submerged sink, shaker cabinets, dark wood cabinets, granite worktops, beige splashback, metro tiled splashback, stainless steel appliances, limestone flooring and an island.

This is an example of a medium sized contemporary u-shaped open plan kitchen in Orange County with a submerged sink, flat-panel cabinets, dark wood cabinets, beige splashback, stone tiled splashback, integrated appliances, an island, light hardwood flooring and beige floors.

Free ebook, Creating the Ideal Kitchen. DOWNLOAD NOW
Collaborations are typically so fruitful and this one was no different. The homeowners started by hiring an architect to develop a vision and plan for transforming their very traditional brick home into a contemporary family home full of modern updates. The Kitchen Studio of Glen Ellyn was hired to provide kitchen design expertise and to bring the vision to life.
The bamboo cabinetry and white Ceasarstone countertops provide contrast that pops while the white oak floors and limestone tile bring warmth to the space. A large island houses a Galley Sink which provides a multi-functional work surface fantastic for summer entertaining. And speaking of summer entertaining, a new Nana Wall system — a large glass wall system that creates a large exterior opening and can literally be opened and closed with one finger – brings the outdoor in and creates a very unique flavor to the space.
Matching bamboo cabinetry and panels were also installed in the adjoining family room, along with aluminum doors with frosted glass and a repeat of the limestone at the newly designed fireplace.
Designed by: Susan Klimala, CKD, CBD
Photography by: Carlos Vergara
For more information on kitchen and bath design ideas go to: www.kitchenstudio-ge.com
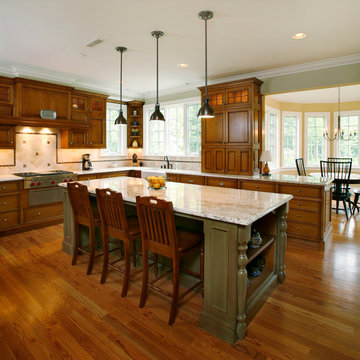
Custom Kitchen. Design-build by Trueblood.
Glazed maple cabinets, white oak floor with satin finish, granite counter top, island is grey-green painted wood with a many-layered glaze.
[photo: Tom Grimes]
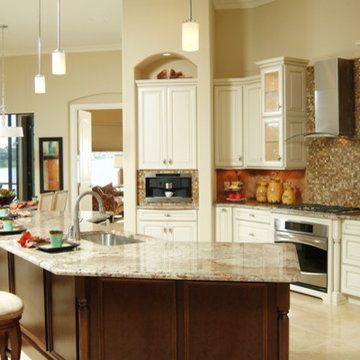
Our custom homes are built on the Space Coast in Brevard County, FL in the growing communities of Melbourne, FL and Viera, FL. As a custom builder in Brevard County we build custom homes in the communities of Wyndham at Duran, Charolais Estates, Casabella, Fairway Lakes and on your own lot.
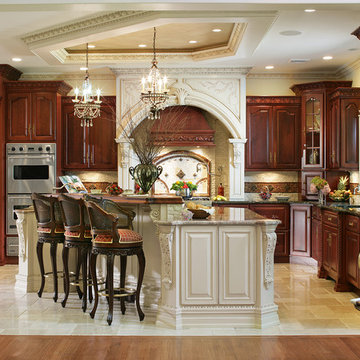
The existing 3000 square foot colonial home was expanded to more than double its original size.
The end result was an open floor plan with high ceilings, perfect for entertaining, bathroom for every bedroom, closet space, mudroom, and unique details ~ all of which were high priorities for the homeowner.
Photos-Peter Rymwid Photography
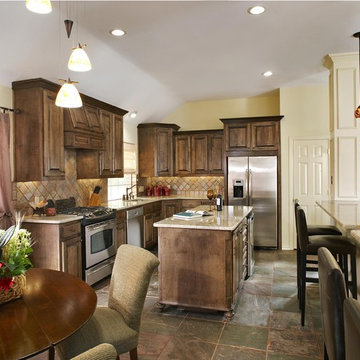
Plano TX kitchen remodeling
Plano TX kitchen remodel, Designed and constructed by USI Design & Remodeling
Inspiration for a traditional l-shaped kitchen/diner in Dallas with raised-panel cabinets, dark wood cabinets, beige splashback, stainless steel appliances and slate splashback.
Inspiration for a traditional l-shaped kitchen/diner in Dallas with raised-panel cabinets, dark wood cabinets, beige splashback, stainless steel appliances and slate splashback.
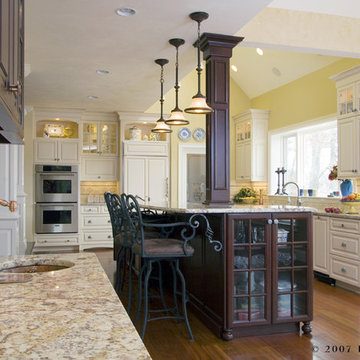
Design ideas for a large traditional l-shaped kitchen/diner in Boston with a double-bowl sink, beaded cabinets, dark wood cabinets, granite worktops, beige splashback, ceramic splashback, stainless steel appliances, dark hardwood flooring and an island.

The counter top is Carrara marble
The stone on the wall is white gold craft orchard limestone from Creative Mines.
The prep sink is a under-mount trough sink in stainless by Kohler
The prep sink faucet is a Hirise bar faucet by Kohler in brushed stainless.
The pot filler next to the range is a Hirise deck mount by Kohler in brushed stainless.
The cabinet hardware are all Bowman knobs and pulls by Rejuvenation.
The floor tile is Pebble Beach and Halila in a Versailles pattern by Carmel Stone Imports.
The kitchen sink is a Austin single bowl farmer sink in smooth copper with an antique finish by Barclay.
The cabinets are walnut flat-panel done by palmer woodworks.
The kitchen faucet is a Chesterfield bridge faucet with a side spray in english bronze.
The smaller faucet next to the kitchen sink is a Chesterfield hot water dispenser in english bronze by Newport Brass
All the faucets were supplied by Dahl Plumbing (a great company) https://dahlplumbing.com/
Beige Kitchen with Dark Wood Cabinets Ideas and Designs
1