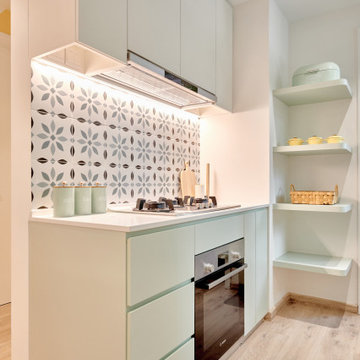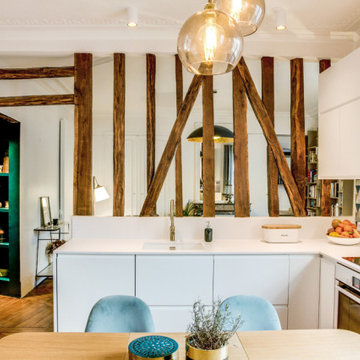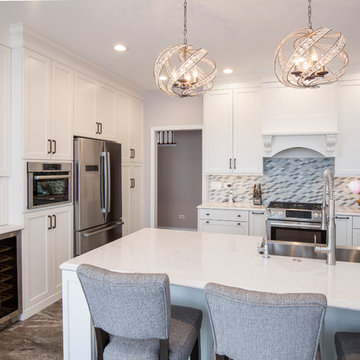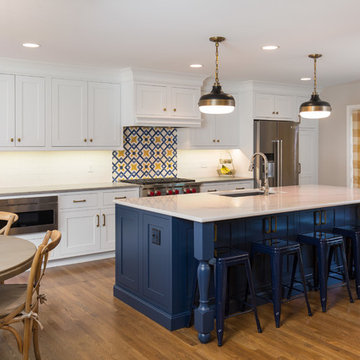Beige Kitchen with Multi-coloured Splashback Ideas and Designs
Refine by:
Budget
Sort by:Popular Today
1 - 20 of 8,362 photos

Inspiration for a medium sized contemporary single-wall open plan kitchen in Essex with a submerged sink, flat-panel cabinets, green cabinets, terrazzo worktops, multi-coloured splashback, stainless steel appliances, limestone flooring, an island and multicoloured worktops.

Photo of an eclectic galley kitchen in London with flat-panel cabinets, grey cabinets, multi-coloured splashback, black appliances, medium hardwood flooring, a breakfast bar, brown floors and black worktops.

Photo of a large traditional l-shaped kitchen in DC Metro with a belfast sink, light wood cabinets, multi-coloured splashback, stainless steel appliances, medium hardwood flooring, brown floors, white worktops, exposed beams and recessed-panel cabinets.

This is an example of a large beach style l-shaped kitchen/diner in Salt Lake City with white cabinets, marble worktops, multi-coloured splashback, marble splashback, medium hardwood flooring, an island and multicoloured worktops.

Medium sized traditional kitchen in Denver with recessed-panel cabinets, multi-coloured splashback, an island, blue cabinets, marble worktops, ceramic splashback, stainless steel appliances, dark hardwood flooring and brown floors.

This is an example of an expansive rural open plan kitchen in Sydney with shaker cabinets, stainless steel appliances, an island, a submerged sink, blue cabinets, marble worktops, multi-coloured splashback, marble splashback, painted wood flooring, brown floors and multicoloured worktops.

Download our free ebook, Creating the Ideal Kitchen. DOWNLOAD NOW
The homeowners came to us looking to update the kitchen in their historic 1897 home. The home had gone through an extensive renovation several years earlier that added a master bedroom suite and updates to the front façade. The kitchen however was not part of that update and a prior 1990’s update had left much to be desired. The client is an avid cook, and it was just not very functional for the family.
The original kitchen was very choppy and included a large eat in area that took up more than its fair share of the space. On the wish list was a place where the family could comfortably congregate, that was easy and to cook in, that feels lived in and in check with the rest of the home’s décor. They also wanted a space that was not cluttered and dark – a happy, light and airy room. A small powder room off the space also needed some attention so we set out to include that in the remodel as well.
See that arch in the neighboring dining room? The homeowner really wanted to make the opening to the dining room an arch to match, so we incorporated that into the design.
Another unfortunate eyesore was the state of the ceiling and soffits. Turns out it was just a series of shortcuts from the prior renovation, and we were surprised and delighted that we were easily able to flatten out almost the entire ceiling with a couple of little reworks.
Other changes we made were to add new windows that were appropriate to the new design, which included moving the sink window over slightly to give the work zone more breathing room. We also adjusted the height of the windows in what was previously the eat-in area that were too low for a countertop to work. We tried to keep an old island in the plan since it was a well-loved vintage find, but the tradeoff for the function of the new island was not worth it in the end. We hope the old found a new home, perhaps as a potting table.
Designed by: Susan Klimala, CKD, CBD
Photography by: Michael Kaskel
For more information on kitchen and bath design ideas go to: www.kitchenstudio-ge.com

Classic single-wall kitchen pantry in New York with a submerged sink, flat-panel cabinets, white cabinets, light hardwood flooring, white worktops, marble worktops, multi-coloured splashback, no island and brown floors.

This transitional style living space is a breath of fresh air, beginning with the open concept kitchen featuring cool white walls, bronze pendant lighting and classically elegant Calacatta Dorada Quartz countertops by Vadara. White frameless cabinets by DeWils continue the soothing, modern color palette, resulting in a kitchen that balances a rustic Spanish aesthetic with bright, modern finishes. Mission red cement tile flooring lends the space a pop of Southern California charm that flows into a stunning stairwell highlighted by terracotta tile accents that complement without overwhelming the ceiling architecture above. The bathroom is a soothing escape with relaxing white relief subway tiles offset by wooden skylights and rich accents.
PROJECT DETAILS:
Style: Transitional
Countertops: Vadara Quartz (Calacatta Dorado)
Cabinets: White Frameless Cabinets, by DeWils
Hardware/Plumbing Fixture Finish: Oil Rubbed Bronze
Lighting Fixtures: Bronze Pendant lighting
Flooring: Cement Tile (color = Mission Red)
Tile/Backsplash: White subway with Terracotta accent
Paint Colors: White
Photographer: J.R. Maddox

Donovan Roberts Witmer
Traditional kitchen in Philadelphia with glass-front cabinets, white cabinets, engineered stone countertops, stone tiled splashback and multi-coloured splashback.
Traditional kitchen in Philadelphia with glass-front cabinets, white cabinets, engineered stone countertops, stone tiled splashback and multi-coloured splashback.

Mel Carll
Contemporary l-shaped kitchen in Los Angeles with recessed-panel cabinets, grey cabinets, multi-coloured splashback, stone slab splashback, white appliances and an island.
Contemporary l-shaped kitchen in Los Angeles with recessed-panel cabinets, grey cabinets, multi-coloured splashback, stone slab splashback, white appliances and an island.

Adam Cohen Photography
Inspiration for a nautical l-shaped kitchen in Jacksonville with matchstick tiled splashback, marble worktops, shaker cabinets, white cabinets, stainless steel appliances and multi-coloured splashback.
Inspiration for a nautical l-shaped kitchen in Jacksonville with matchstick tiled splashback, marble worktops, shaker cabinets, white cabinets, stainless steel appliances and multi-coloured splashback.

Inspiration for a traditional u-shaped kitchen in Other with white cabinets, stainless steel appliances, medium hardwood flooring, an island, a submerged sink, recessed-panel cabinets, wood worktops, multi-coloured splashback, marble splashback, brown floors and brown worktops.

Inspiration for a small scandinavian single-wall kitchen in Singapore with flat-panel cabinets, green cabinets, multi-coloured splashback, mosaic tiled splashback, light hardwood flooring, no island, beige floors and white worktops.

Medium sized contemporary single-wall open plan kitchen in Paris with a submerged sink, flat-panel cabinets, white cabinets, multi-coloured splashback, terracotta splashback, integrated appliances, light hardwood flooring, no island, brown floors and white worktops.

Design ideas for a medium sized mediterranean u-shaped kitchen pantry in Seattle with a submerged sink, raised-panel cabinets, white cabinets, engineered stone countertops, multi-coloured splashback, matchstick tiled splashback, medium hardwood flooring, no island, brown floors and white worktops.

All photos by Philbin Construction & Remodeling Co.
This is an example of a medium sized classic l-shaped open plan kitchen in Chicago with a belfast sink, shaker cabinets, white cabinets, quartz worktops, multi-coloured splashback, mosaic tiled splashback, stainless steel appliances, porcelain flooring, an island, brown floors and white worktops.
This is an example of a medium sized classic l-shaped open plan kitchen in Chicago with a belfast sink, shaker cabinets, white cabinets, quartz worktops, multi-coloured splashback, mosaic tiled splashback, stainless steel appliances, porcelain flooring, an island, brown floors and white worktops.

Inspiration for an expansive classic kitchen/diner in Seattle with a submerged sink, white cabinets, stainless steel appliances, light hardwood flooring, an island, grey worktops, shaker cabinets, multi-coloured splashback and stone slab splashback.

Inspiration for a large classic l-shaped kitchen/diner in Dallas with a belfast sink, recessed-panel cabinets, medium wood cabinets, multi-coloured splashback, an island, brown floors, quartz worktops, travertine splashback, stainless steel appliances, medium hardwood flooring and white worktops.

Elite Home Images
Design ideas for a traditional kitchen/diner in Kansas City with a submerged sink, shaker cabinets, white cabinets, quartz worktops, multi-coloured splashback, stainless steel appliances, medium hardwood flooring and an island.
Design ideas for a traditional kitchen/diner in Kansas City with a submerged sink, shaker cabinets, white cabinets, quartz worktops, multi-coloured splashback, stainless steel appliances, medium hardwood flooring and an island.
Beige Kitchen with Multi-coloured Splashback Ideas and Designs
1