Beige Living Room Ideas and Designs
Refine by:
Budget
Sort by:Popular Today
1 - 13 of 13 photos

Design ideas for a large beach style living room in Dallas with dark hardwood flooring, white walls, a standard fireplace, a wooden fireplace surround, a concealed tv, brown floors and feature lighting.

Steve Henke
This is an example of a medium sized classic formal enclosed living room in Minneapolis with beige walls, light hardwood flooring, a standard fireplace, a stone fireplace surround, no tv and a coffered ceiling.
This is an example of a medium sized classic formal enclosed living room in Minneapolis with beige walls, light hardwood flooring, a standard fireplace, a stone fireplace surround, no tv and a coffered ceiling.

Matthew Niemann Photography
www.matthewniemann.com
Photo of a country living room in Other with beige walls, medium hardwood flooring, a ribbon fireplace, a tiled fireplace surround and a built-in media unit.
Photo of a country living room in Other with beige walls, medium hardwood flooring, a ribbon fireplace, a tiled fireplace surround and a built-in media unit.
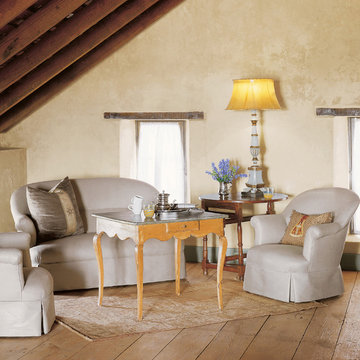
Photo by Peter Vitale
Photo of a rural living room in Austin with beige walls and medium hardwood flooring.
Photo of a rural living room in Austin with beige walls and medium hardwood flooring.

honeyandspice
Photo of an expansive contemporary open plan living room in Frankfurt with white walls, light hardwood flooring, a hanging fireplace and feature lighting.
Photo of an expansive contemporary open plan living room in Frankfurt with white walls, light hardwood flooring, a hanging fireplace and feature lighting.
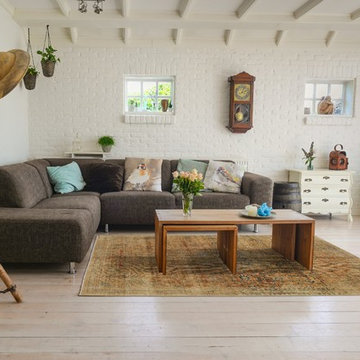
Photo of a medium sized farmhouse enclosed living room in Stockholm with white walls, painted wood flooring and white floors.
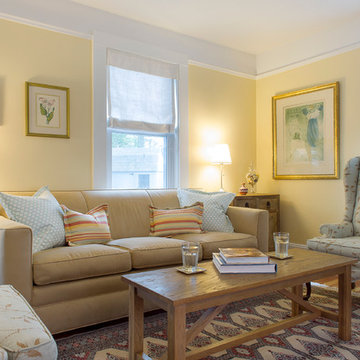
Much of the clients' existing furniture was reupholstered to fit the beach color palette.
Photo: Brian Tetrault Productions
Inspiration for a medium sized coastal living room in Boston with yellow walls.
Inspiration for a medium sized coastal living room in Boston with yellow walls.
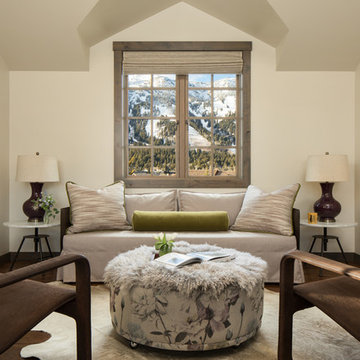
A mountain retreat for an urban family of five, centered on coming together over games in the great room. Every detail speaks to the parents’ parallel priorities—sophistication and function—a twofold mission epitomized by the living area, where a cashmere sectional—perfect for piling atop as a family—folds around two coffee tables with hidden storage drawers. An ambiance of commodious camaraderie pervades the panoramic space. Upstairs, bedrooms serve as serene enclaves, with mountain views complemented by statement lighting like Owen Mortensen’s mesmerizing tumbleweed chandelier. No matter the moment, the residence remains rooted in the family’s intimate rhythms.
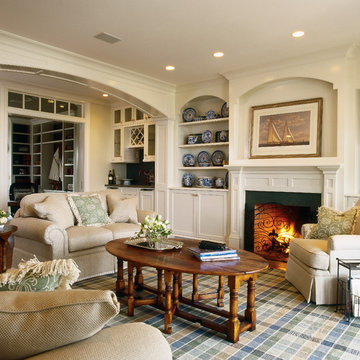
Photographer : Sam Grey
Inspiration for a medium sized classic enclosed living room in Providence with white walls, a standard fireplace, a wooden fireplace surround and feature lighting.
Inspiration for a medium sized classic enclosed living room in Providence with white walls, a standard fireplace, a wooden fireplace surround and feature lighting.
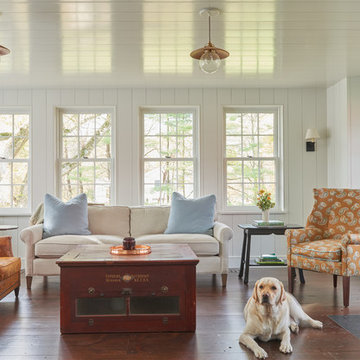
Photo of a large farmhouse formal open plan living room in New York with dark hardwood flooring, brown floors, white walls and a wood burning stove.
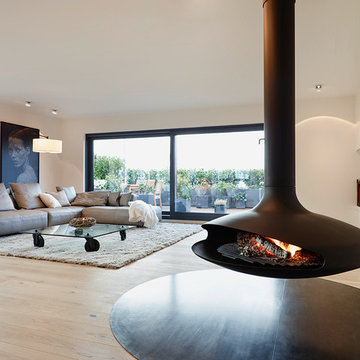
honeyandspice
Photo of a large contemporary open plan living room in Frankfurt with white walls, light hardwood flooring, a hanging fireplace and no tv.
Photo of a large contemporary open plan living room in Frankfurt with white walls, light hardwood flooring, a hanging fireplace and no tv.
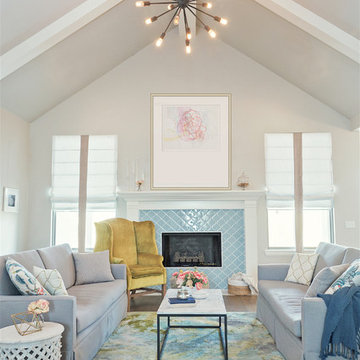
This is an example of a traditional formal living room in Oklahoma City with grey walls, a standard fireplace, medium hardwood flooring and a tiled fireplace surround.
Beige Living Room Ideas and Designs
1
