Beige Living Room with Exposed Beams Ideas and Designs
Refine by:
Budget
Sort by:Popular Today
1 - 20 of 718 photos
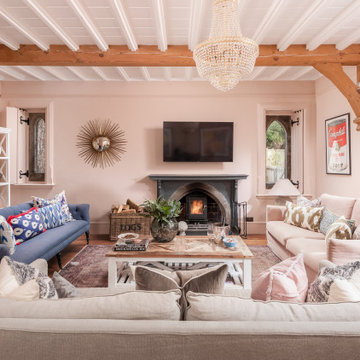
Large classic enclosed living room in Cornwall with pink walls, medium hardwood flooring, a standard fireplace, a stone fireplace surround and exposed beams.

This is an example of a traditional living room in Austin with beige walls, brown floors, exposed beams, a timber clad ceiling and a vaulted ceiling.
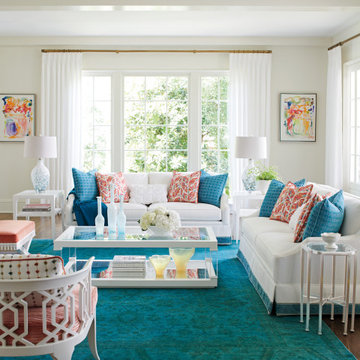
Design ideas for a classic grey and teal living room in Atlanta with grey walls, dark hardwood flooring, brown floors and exposed beams.
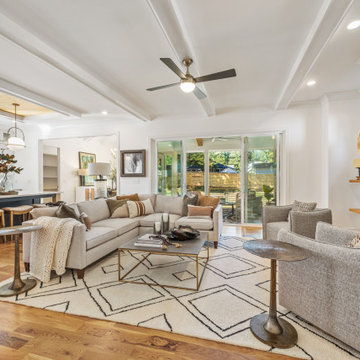
A stunning living room with gray and tan couches opens up to the two-toned kitchen and outside seating area.
Photo of a large traditional open plan living room in Charlotte with white walls, a standard fireplace, no tv, brown floors, exposed beams and a brick fireplace surround.
Photo of a large traditional open plan living room in Charlotte with white walls, a standard fireplace, no tv, brown floors, exposed beams and a brick fireplace surround.

This is an example of a traditional open plan living room in Salt Lake City with white walls, light hardwood flooring, a standard fireplace, beige floors, exposed beams, a vaulted ceiling and brick walls.
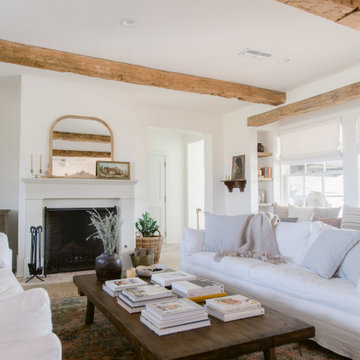
Inspiration for a large farmhouse enclosed living room in Dallas with white walls, light hardwood flooring, a standard fireplace, a wall mounted tv, brown floors and exposed beams.

Our clients wanted the ultimate modern farmhouse custom dream home. They found property in the Santa Rosa Valley with an existing house on 3 ½ acres. They could envision a new home with a pool, a barn, and a place to raise horses. JRP and the clients went all in, sparing no expense. Thus, the old house was demolished and the couple’s dream home began to come to fruition.
The result is a simple, contemporary layout with ample light thanks to the open floor plan. When it comes to a modern farmhouse aesthetic, it’s all about neutral hues, wood accents, and furniture with clean lines. Every room is thoughtfully crafted with its own personality. Yet still reflects a bit of that farmhouse charm.
Their considerable-sized kitchen is a union of rustic warmth and industrial simplicity. The all-white shaker cabinetry and subway backsplash light up the room. All white everything complimented by warm wood flooring and matte black fixtures. The stunning custom Raw Urth reclaimed steel hood is also a star focal point in this gorgeous space. Not to mention the wet bar area with its unique open shelves above not one, but two integrated wine chillers. It’s also thoughtfully positioned next to the large pantry with a farmhouse style staple: a sliding barn door.
The master bathroom is relaxation at its finest. Monochromatic colors and a pop of pattern on the floor lend a fashionable look to this private retreat. Matte black finishes stand out against a stark white backsplash, complement charcoal veins in the marble looking countertop, and is cohesive with the entire look. The matte black shower units really add a dramatic finish to this luxurious large walk-in shower.
Photographer: Andrew - OpenHouse VC

New Home Construction - 4,000 SF
Expansive traditional open plan living room in San Francisco with white walls, medium hardwood flooring, a standard fireplace, a brick fireplace surround, brown floors and exposed beams.
Expansive traditional open plan living room in San Francisco with white walls, medium hardwood flooring, a standard fireplace, a brick fireplace surround, brown floors and exposed beams.

Inspiration for a contemporary open plan living room in Kansas City with white walls, light hardwood flooring, a standard fireplace, a stone fireplace surround, no tv, brown floors and exposed beams.

Photo of a rural living room in San Francisco with grey walls, medium hardwood flooring, a standard fireplace, brown floors, exposed beams, a timber clad ceiling and a vaulted ceiling.

Design ideas for a contemporary grey and teal open plan living room in Seattle with white walls, medium hardwood flooring, no fireplace, a wall mounted tv and exposed beams.

2021 Artisan Home Tour
Remodeler: Nor-Son Custom Builders
Photo: Landmark Photography
Have questions about this home? Please reach out to the builder listed above to learn more.

Music Room!!!
This is an example of a medium sized farmhouse open plan living room in Nashville with a music area, white walls, medium hardwood flooring, a standard fireplace, a brick fireplace surround, a wall mounted tv, brown floors, a vaulted ceiling and exposed beams.
This is an example of a medium sized farmhouse open plan living room in Nashville with a music area, white walls, medium hardwood flooring, a standard fireplace, a brick fireplace surround, a wall mounted tv, brown floors, a vaulted ceiling and exposed beams.
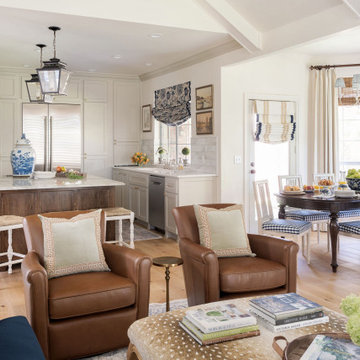
Design ideas for a large classic open plan living room in Oklahoma City with white walls, light hardwood flooring, a wall mounted tv and exposed beams.

In transforming their Aspen retreat, our clients sought a departure from typical mountain decor. With an eclectic aesthetic, we lightened walls and refreshed furnishings, creating a stylish and cosmopolitan yet family-friendly and down-to-earth haven.
This living room transformation showcases modern elegance. With an updated fireplace, ample seating, and luxurious neutral furnishings, the space exudes sophistication. A statement three-piece center table arrangement adds flair, while the bright, airy ambience invites relaxation.
---Joe McGuire Design is an Aspen and Boulder interior design firm bringing a uniquely holistic approach to home interiors since 2005.
For more about Joe McGuire Design, see here: https://www.joemcguiredesign.com/
To learn more about this project, see here:
https://www.joemcguiredesign.com/earthy-mountain-modern

Inspiration for a large rural enclosed living room in San Francisco with a reading nook, white walls, dark hardwood flooring, exposed beams and tongue and groove walls.

Opulent and elegant, this inviting living room enchants guests with soaring ceilings featuring exposed wood beams, a stately stone fireplace, wood floors, and captivating views of the surrounding mountains, and the Scottsdale city lights beyond.

Seashell Oak Hardwood – The Ventura Hardwood Flooring Collection is contemporary and designed to look gently aged and weathered, while still being durable and stain resistant. Hallmark Floor’s 2mm slice-cut style, combined with a wire brushed texture applied by hand, offers a truly natural look for contemporary living.
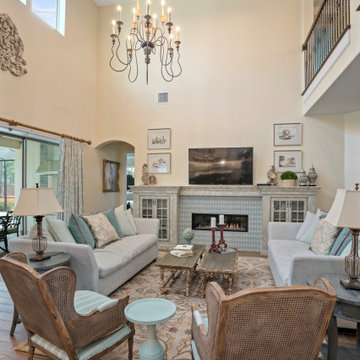
Two-story Formal Living Room with Ceiling Beams and Grand Chandelier
Living room in Orlando with a ribbon fireplace and exposed beams.
Living room in Orlando with a ribbon fireplace and exposed beams.
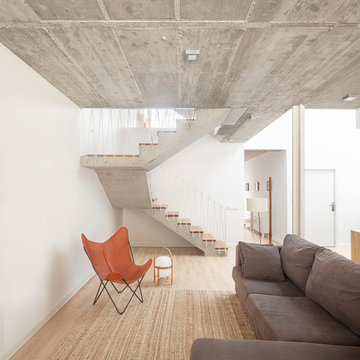
Design ideas for a medium sized contemporary open plan living room in Other with white walls, light hardwood flooring and exposed beams.
Beige Living Room with Exposed Beams Ideas and Designs
1