Beige Living Room with Wainscoting Ideas and Designs
Refine by:
Budget
Sort by:Popular Today
1 - 20 of 223 photos
Item 1 of 3

Photo of a traditional enclosed living room in Other with multi-coloured walls, light hardwood flooring, grey floors and wainscoting.

Large traditional living room in Paris with a standard fireplace, a plastered fireplace surround, no tv, wainscoting, a reading nook, white walls and brown floors.

Ce grand appartement familial haussmannien est situé dans le 11ème arrondissement de Paris. Nous avons repensé le plan existant afin d'ouvrir la cuisine vers la pièce à vivre et offrir une sensation d'espace à nos clients. Nous avons modernisé les espaces de vie de la famille pour apporter une touche plus contemporaine à cet appartement classique, tout en gardant les codes charmants de l'haussmannien: moulures au plafond, parquet point de Hongrie, belles hauteurs...
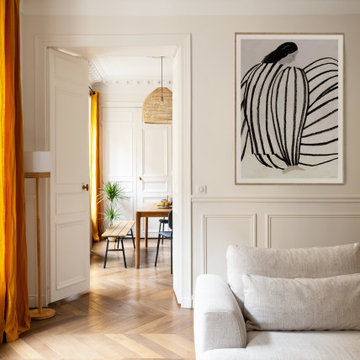
Un appartement familial haussmannien rénové, aménagé et agrandi avec la création d'un espace parental suite à la réunion de deux lots. Les fondamentaux classiques des pièces sont conservés et revisités tout en douceur avec des matériaux naturels et des couleurs apaisantes.

La parete che divide la stanza da letto con il soggiorno diventa una libreria attrezzata. I pannelli scorrevoli a listelli creano diverse configurazioni: nascondono il televisore, aprono o chiudono l'accesso al ripostiglio ed alla zona notte.

The floor plan of this beautiful Victorian flat remained largely unchanged since 1890 – making modern living a challenge. With support from our engineering team, the floor plan of the main living space was opened to not only connect the kitchen and the living room but also add a dedicated dining area.
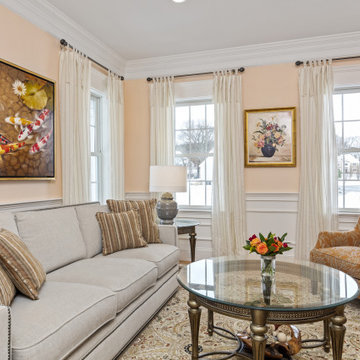
This is an example of a medium sized traditional enclosed living room in Boston with orange walls, medium hardwood flooring, brown floors and wainscoting.
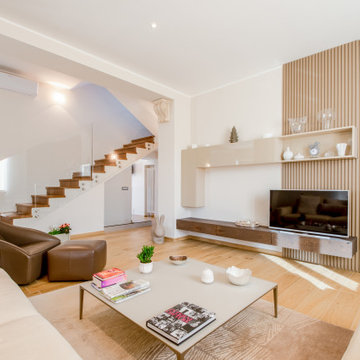
Inspiration for a medium sized modern open plan living room in Milan with a reading nook, ceramic flooring, a wood burning stove, a tiled fireplace surround, a freestanding tv, beige floors, a drop ceiling and wainscoting.
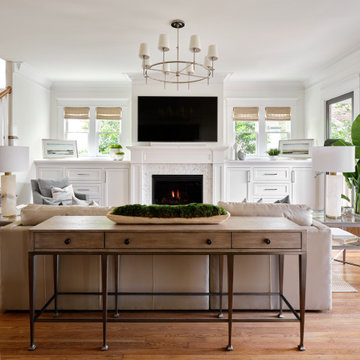
This light filled living room is highlighted by ample built-in storage and a stately fireplace surrounded with herringbone marble tile. The beautiful woodwork and inviting furnishings make this home a comfortable place to greet guests or to simply relax with family in the evenings.
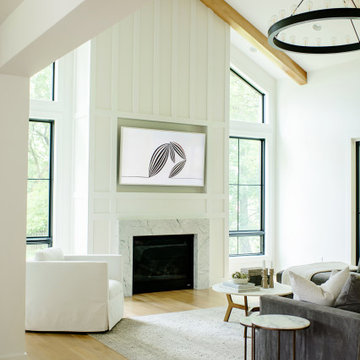
Photo of a contemporary living room in Cincinnati with white walls, light hardwood flooring, a standard fireplace, a stone fireplace surround, a wall mounted tv, exposed beams and wainscoting.

salon, sejour, decoration, fauteuils, osier, canapé en velours, canapé gris fonce, table basse, table en bois, coussins bleus, grandes fenêtres, lumineux, moulures, miroir vintage, cadres, chemine en pierre taillée, appliques murales.
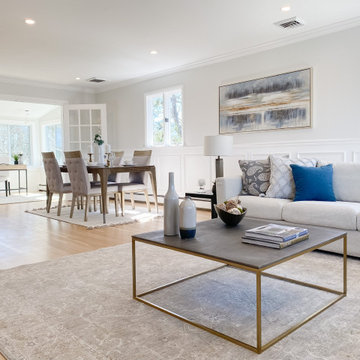
Photo of a large beach style open plan living room in Boston with grey walls, light hardwood flooring, a wall mounted tv, beige floors and wainscoting.
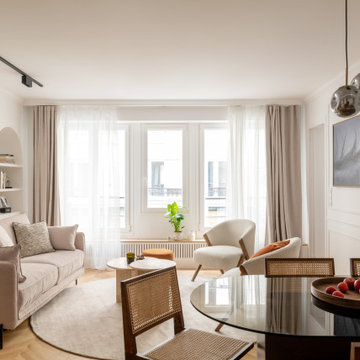
Au sortir de la pandémie, de nombreuses surfaces commerciales se sont retrouvées désaffectées de leurs fonctions et occupants.
C’est ainsi que ce local à usage de bureaux fut acquis par les propriétaires dans le but de le convertir en appartement destiné à la location hôtelière.
Deux mots d’ordre pour cette transformation complète : élégance et raffinement, le tout en intégrant deux chambres et deux salles d’eau dans cet espace de forme carrée, dont seul un mur comportait des fenêtres.
Le travail du plan et de l’optimisation spatiale furent cruciaux dans cette rénovation, où les courbes ont naturellement pris place dans la forme des espaces et des agencements afin de fluidifier les circulations.
Moulures, parquet en Point de Hongrie et pierres naturelles se sont associées à la menuiserie et tapisserie sur mesure afin de créer un écrin fonctionnel et sophistiqué, où les lignes tantôt convexes, tantôt concaves, distribuent un appartement de trois pièces haut de gamme.
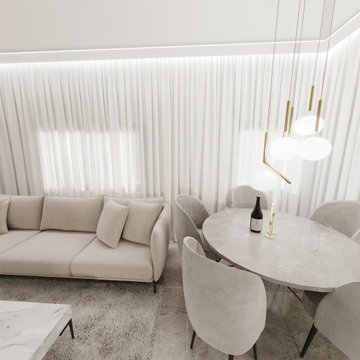
Glamorous monochromatic living room
Inspiration for a small contemporary open plan living room in Los Angeles with beige walls, marble flooring, no fireplace, a wall mounted tv, beige floors and wainscoting.
Inspiration for a small contemporary open plan living room in Los Angeles with beige walls, marble flooring, no fireplace, a wall mounted tv, beige floors and wainscoting.

Inspiration for a large formal open plan living room in Kansas City with white walls, terracotta flooring, a two-sided fireplace, a stacked stone fireplace surround, a built-in media unit, multi-coloured floors, exposed beams and wainscoting.
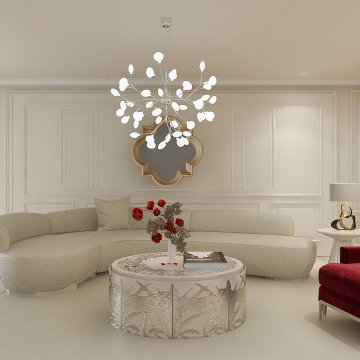
Add elegance and class to your room and show your courage with this elegant wall panel. By painting the panels in a passionate color, matching the armchairs and fabrics, will reveal a modern look and emphasize the elegance of the whole room. Inner panels were made of frames and 3 different panels were used in this design.
Our projects are fully owned by Feri Design.
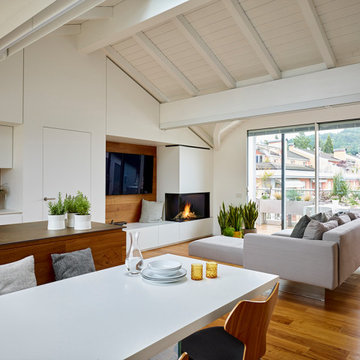
Inspiration for a contemporary living room in Other with painted wood flooring, a corner fireplace, exposed beams and wainscoting.
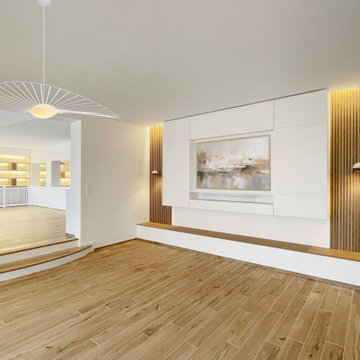
. Suspension:
https://petitefriture.com/fr/
Design ideas for an expansive scandi formal open plan living room in Bordeaux with white walls, light hardwood flooring, a built-in media unit, wainscoting and feature lighting.
Design ideas for an expansive scandi formal open plan living room in Bordeaux with white walls, light hardwood flooring, a built-in media unit, wainscoting and feature lighting.
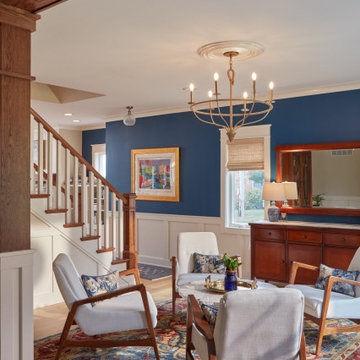
This is an example of a nautical living room in Baltimore with blue walls, light hardwood flooring, beige floors and wainscoting.
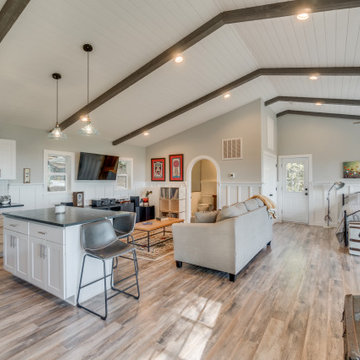
Wainscoting continues throughout the entire living space for decoration and for durability for the AirBnB use. Ceiling feature exposed (faux) beams with inserted shiplap and recessed lighting. The small space of the cottage required tight/multi space use
Beige Living Room with Wainscoting Ideas and Designs
1