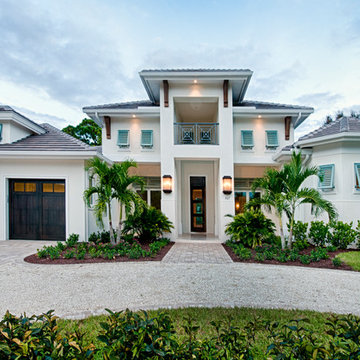Beige Modern House Exterior Ideas and Designs

Client’s brief
A modern replacement dwelling designed to blend seamlessly with its natural surroundings while prioritizing high-quality design and sustainability. It is crafted to preserve the site's openness through clever landscape integration, minimizing its environmental impact.
The dwelling provides five bedrooms, five bathrooms, an open-plan living arrangement, two studies, reception/family areas, utility, storage, and an integral double garage. Furthermore, the dwelling also includes a guest house with two bedrooms and one bathroom, as well as a pool house/leisure facility.
Programme
The original 72-week programme was extended due to COVID and lockdown. Following lockdown, there were issues with supplies and extra works were requested by the clients (tennis court, new landscape, etc.). It took around two years to complete with extra time allocated for the landscaping.
Materials
The construction of the building is based on a combination of traditional and modern techniques.
Structure: reinforced concrete + steel frame
External walls: concrete block cavity walls clad in natural stone (bonded). First floor has areas of natural stone ventilated facade.
Glazing: double glazing with solar protection coating and aluminium frames.
Roof and terraces: ceramic finish RAF system
Flooring: timber floor for Sky Lounge and Lower Ground Floor. Natural stone for Upper Ground Floor and ceramic tiles for bathrooms.
Landscape and access: granite setts and granite stepping stones.
Budget constraints
The original project had to be adjusted which implied some value engineering and redesign of some areas including removing the pond, heated pool, AC throughout.
How the project contributes to its environment
Due to the sensitive location within the Metropolitan Green Belt, we carefully considered the scale and massing to achieve less impact than that of the existing. Our strategy was to develop a proposal which integrates within the setting.
The dwelling is built into the landscape, so the lower ground floor level is a partial basement opening towards the rear, capturing downhill views over the site. The first-floor element is offset from the external envelope, reducing its appearance. The dwelling adopts a modern flat roof design lowering the roof finish level and reducing its impact.
The proposed material palette consists of marble and limestone; natural material providing longevity. Marble stone finishes the lower ground floor levels, meeting the landscape. The upper ground floor has a smooth limestone finish, with contemporary architectural detailing. The mirror glazed box on top of the building containing the Sky Lounge appears as a lighter architectural form, sitting on top of the heavier, grounded form below and nearly disappearing reflecting the surrounding trees and sky.
The project aims to minimize waste disposal by treating foul water through a treatment plant and discharging surface water back to the ground. It incorporates a highly efficient Ground Source Heat Pump system that is environmentally friendly, and the house utilizes MVHR to significantly reduce heat loss. The project features high-spec insulation throughout to minimize heat loss.
Experience of occupants
The clients are proud of the house, the fantastic design (a landmark in the area) and the everyday use of the building.
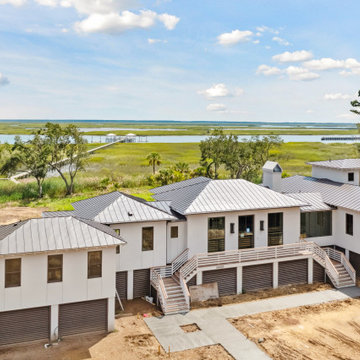
Exterior of a modern, marshfront home featuring louvered ground floor storage, all stucco exteriors, large custom copper lanterns, Marvin bronze clas windows and a hand-crimped bronze metal roof.

This charming ranch on the north fork of Long Island received a long overdo update. All the windows were replaced with more modern looking black framed Andersen casement windows. The front entry door and garage door compliment each other with the a column of horizontal windows. The Maibec siding really makes this house stand out while complimenting the natural surrounding. Finished with black gutters and leaders that compliment that offer function without taking away from the clean look of the new makeover. The front entry was given a streamlined entry with Timbertech decking and Viewrail railing. The rear deck, also Timbertech and Viewrail, include black lattice that finishes the rear deck with out detracting from the clean lines of this deck that spans the back of the house. The Viewrail provides the safety barrier needed without interfering with the amazing view of the water.

Modern Home Los Altos with cedar siding built to PassivHaus standards (extremely energy-efficient)
Photo of a beige modern bungalow detached house in San Francisco with mixed cladding and a flat roof.
Photo of a beige modern bungalow detached house in San Francisco with mixed cladding and a flat roof.

A Southern California contemporary residence designed by Atelier R Design with the Glo European Windows D1 Modern Entry door accenting the modern aesthetic.
Sterling Reed Photography

Sunny Daze Photography
Medium sized and beige modern bungalow render detached house in Boise with a shingle roof.
Medium sized and beige modern bungalow render detached house in Boise with a shingle roof.
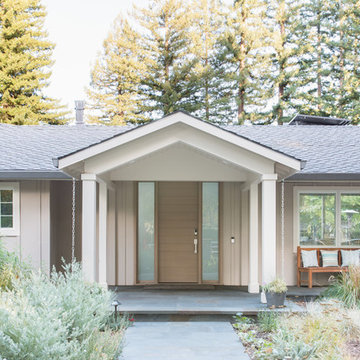
Photo of a medium sized and beige modern bungalow detached house in San Francisco with wood cladding, a pitched roof and a shingle roof.

Builder: Brad DeHaan Homes
Photographer: Brad Gillette
Every day feels like a celebration in this stylish design that features a main level floor plan perfect for both entertaining and convenient one-level living. The distinctive transitional exterior welcomes friends and family with interesting peaked rooflines, stone pillars, stucco details and a symmetrical bank of windows. A three-car garage and custom details throughout give this compact home the appeal and amenities of a much-larger design and are a nod to the Craftsman and Mediterranean designs that influenced this updated architectural gem. A custom wood entry with sidelights match the triple transom windows featured throughout the house and echo the trim and features seen in the spacious three-car garage. While concentrated on one main floor and a lower level, there is no shortage of living and entertaining space inside. The main level includes more than 2,100 square feet, with a roomy 31 by 18-foot living room and kitchen combination off the central foyer that’s perfect for hosting parties or family holidays. The left side of the floor plan includes a 10 by 14-foot dining room, a laundry and a guest bedroom with bath. To the right is the more private spaces, with a relaxing 11 by 10-foot study/office which leads to the master suite featuring a master bath, closet and 13 by 13-foot sleeping area with an attractive peaked ceiling. The walkout lower level offers another 1,500 square feet of living space, with a large family room, three additional family bedrooms and a shared bath.
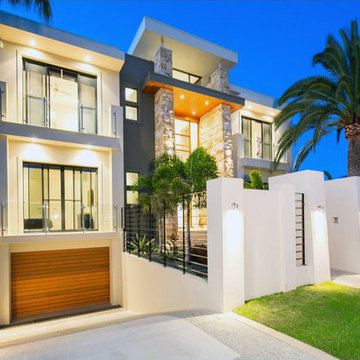
Street frontage is everything when living on the Gold Coast's Sovereign Island. It is for this reason that we have integrated a mix of materials luxury, to create a truly grand road presence. Some of these elements are, solid sandstone entry columns, timber clad feature ceilings, rort iron and rendered highlights. All these elements culminate in a modern two-story high entry with large 1500 wide pivot entry door.
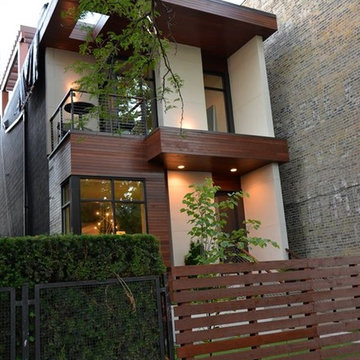
Photo of a medium sized and beige modern two floor house exterior in San Diego with mixed cladding and a flat roof.
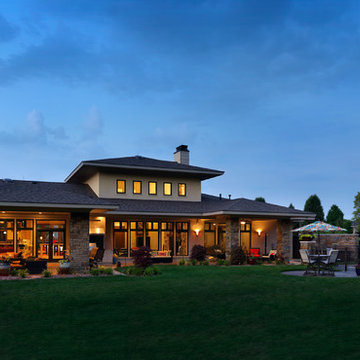
This is an example of a large and beige modern bungalow house exterior in Other with stone cladding and a hip roof.
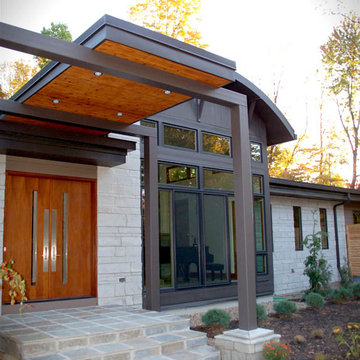
Large and beige modern bungalow detached house in Cleveland with stone cladding and a flat roof.
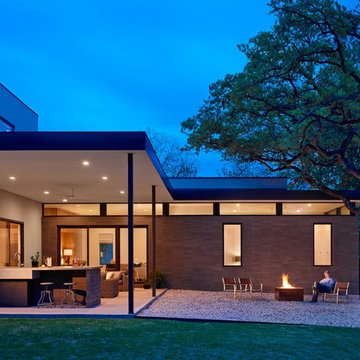
Casey Dunn
Inspiration for a beige modern two floor house exterior in Austin with a flat roof.
Inspiration for a beige modern two floor house exterior in Austin with a flat roof.
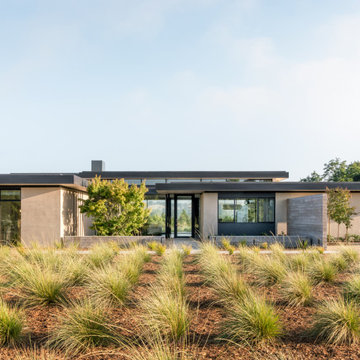
This is an example of a beige modern detached house in San Francisco with a flat roof.
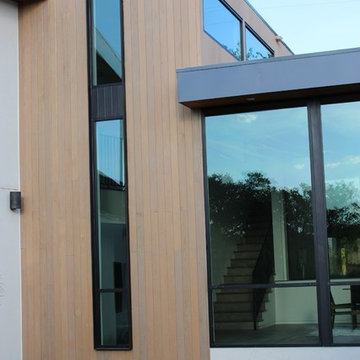
Steel frame made by Antara Iron Works.
Brodie Builders project
Made and installed by Antara Iron Works.
Photo of a large and beige modern two floor detached house in Austin with wood cladding, a flat roof and a metal roof.
Photo of a large and beige modern two floor detached house in Austin with wood cladding, a flat roof and a metal roof.

Kelly Ann Photos
Inspiration for a medium sized and beige modern bungalow detached house in Cincinnati with stone cladding, a hip roof and a mixed material roof.
Inspiration for a medium sized and beige modern bungalow detached house in Cincinnati with stone cladding, a hip roof and a mixed material roof.
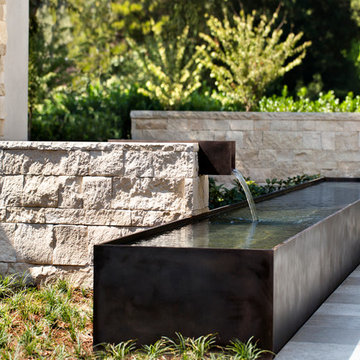
Bernard Andre Photography
Design ideas for a large and beige modern two floor detached house in San Francisco with a metal roof.
Design ideas for a large and beige modern two floor detached house in San Francisco with a metal roof.
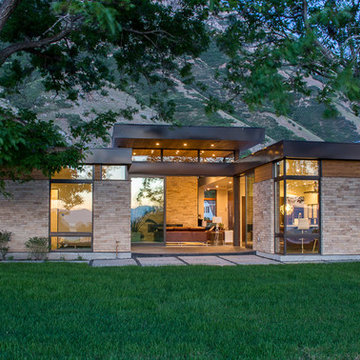
Photo of a medium sized and beige modern bungalow house exterior in Salt Lake City with stone cladding.
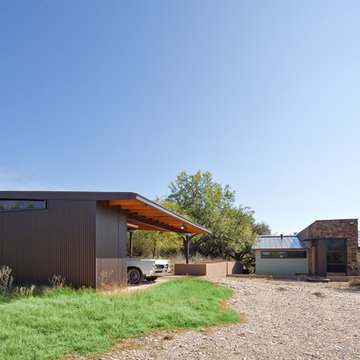
The modern carport is detached from the house but relates to it through similar materials.
Design ideas for a medium sized and beige modern bungalow house exterior in Austin with mixed cladding and a flat roof.
Design ideas for a medium sized and beige modern bungalow house exterior in Austin with mixed cladding and a flat roof.
Beige Modern House Exterior Ideas and Designs
1
