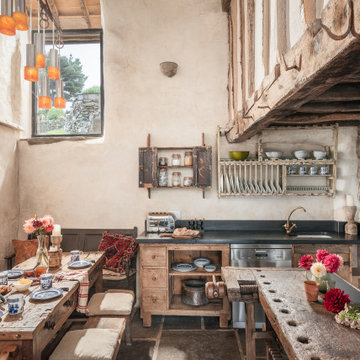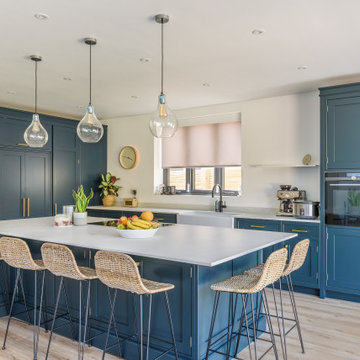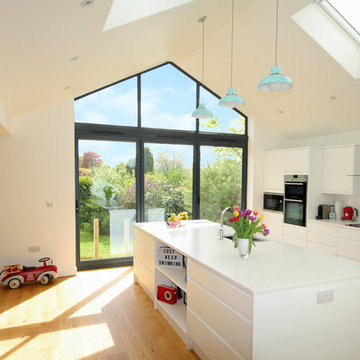Beige Open Plan Kitchen Ideas and Designs
Sort by:Popular Today
1 - 20 of 33,369 photos

Rustic single-wall open plan kitchen in Other with flat-panel cabinets, medium wood cabinets, stainless steel appliances, an island and black worktops.

Inspiration for a medium sized contemporary u-shaped open plan kitchen in Cornwall with pink splashback, glass sheet splashback, light hardwood flooring, a submerged sink, flat-panel cabinets, grey cabinets, a breakfast bar, grey floors, white worktops and a vaulted ceiling.

A beautiful barn conversion that underwent a major renovation to be completed with a bespoke handmade kitchen. What we have here is our Classic In-Frame Shaker filling up one wall where the exposed beams are in prime position. This is where the storage is mainly and the sink area with some cooking appliances. The island is very large in size, an L-shape with plenty of storage, worktop space, a seating area, open shelves and a drinks area. A very multi-functional hub of the home perfect for all the family.
We hand-painted the cabinets in F&B Down Pipe & F&B Shaded White for a stunning two-tone combination.

Traditional style kitchen with stone worktop and porcelain tiles.
This is an example of a medium sized classic l-shaped open plan kitchen in London with a belfast sink, shaker cabinets, beige cabinets, composite countertops, black appliances, porcelain flooring, an island, grey floors and white worktops.
This is an example of a medium sized classic l-shaped open plan kitchen in London with a belfast sink, shaker cabinets, beige cabinets, composite countertops, black appliances, porcelain flooring, an island, grey floors and white worktops.

Inspiration for a medium sized contemporary single-wall open plan kitchen in Essex with a submerged sink, flat-panel cabinets, green cabinets, terrazzo worktops, multi-coloured splashback, stainless steel appliances, limestone flooring, an island and multicoloured worktops.

Design ideas for a large contemporary galley open plan kitchen in London with an integrated sink, flat-panel cabinets, green cabinets, quartz worktops, white splashback, engineered quartz splashback, black appliances, ceramic flooring, an island, beige floors, white worktops, all types of ceiling and feature lighting.

This young family wanted to create an open plan, social space that had plenty of room for their energetic children. It was important to them that they had good visibility from the kitchen through to the snug area where they could see what the kids were up-to whilst they were cooking & entertaining.
The 5 panel shaker door is completed with contrasting & simplistic brass handles & painted in Farrow & Ball ‘Black Blue’ to give a contemporary accent to this traditional design.
To present a sleek & relaxing element to the design Tim incorporated a BORA pure extractor hob, SIEMENS studio line appliances in graphite grey, black Quooker hot tap & 20ml ‘Cloudburst’ concrete worktops. The island worktop over hang allows for comfortable family dining.

We wanted to create a space where all the family would could get together and enjoy or entertain friends. We designed a warm palette of taupes, creams and brass fittings. The quartz surfaces gave the kitchen a beautiful gloss finish with the wood panelling to the front of the island the perfect finishing and unique touch.

This project is a beautiful example of stylish open plan living. Featuring tall cabinetry in Classic FF Carbon Grey paired with Advance Classic FF Merino on the base cabinets. The Silestone worktop in Dessert Silver has a suede finish with a 20mm shark-nose edging detail. The open shelving in Mountain Robina completes the contemporary monochrome look.

This is an example of a contemporary open plan kitchen in London with flat-panel cabinets, grey cabinets, white splashback, light hardwood flooring, an island and white worktops.

The open plan extension is filled full of natural light thanks to the narrow frames of the sliding doors and the two flat rooflights.
Architects: MOOi Architecture
Photographer: Matthew Smith

Federica Vasetti
Large contemporary galley open plan kitchen in Other with recessed-panel cabinets, white cabinets, composite countertops, white splashback, glass sheet splashback, light hardwood flooring, an island and white worktops.
Large contemporary galley open plan kitchen in Other with recessed-panel cabinets, white cabinets, composite countertops, white splashback, glass sheet splashback, light hardwood flooring, an island and white worktops.

For this project, the initial inspiration for our clients came from seeing a modern industrial design featuring barnwood and metals in our showroom. Once our clients saw this, we were commissioned to completely renovate their outdated and dysfunctional kitchen and our in-house design team came up with this new this space that incorporated old world aesthetics with modern farmhouse functions and sensibilities. Now our clients have a beautiful, one-of-a-kind kitchen which is perfecting for hosting and spending time in.
Modern Farm House kitchen built in Milan Italy. Imported barn wood made and set in gun metal trays mixed with chalk board finish doors and steel framed wired glass upper cabinets. Industrial meets modern farm house

This home remodel features a newly reworked kitchen with custom backsplash, island with four wine fridges and built-in cooktop. The bathroom offers a custom tile design, barn door glass door and multiple shower heads.

Photo by Roehner + Ryan
Rural galley open plan kitchen in Phoenix with a submerged sink, flat-panel cabinets, light wood cabinets, engineered stone countertops, white splashback, limestone splashback, integrated appliances, concrete flooring, an island, grey floors, white worktops and a vaulted ceiling.
Rural galley open plan kitchen in Phoenix with a submerged sink, flat-panel cabinets, light wood cabinets, engineered stone countertops, white splashback, limestone splashback, integrated appliances, concrete flooring, an island, grey floors, white worktops and a vaulted ceiling.

Photo of a large contemporary galley open plan kitchen in Perth with an integrated sink, all styles of cabinet, white cabinets, limestone worktops, white splashback, cement tile splashback, integrated appliances, light hardwood flooring, an island, beige floors and grey worktops.

Proyecto realizado por Meritxell Ribé - The Room Studio
Construcción: The Room Work
Fotografías: Mauricio Fuertes
This is an example of a medium sized mediterranean l-shaped open plan kitchen in Barcelona with raised-panel cabinets, beige cabinets, limestone worktops, ceramic flooring, an island, multi-coloured floors, grey worktops, an integrated sink and integrated appliances.
This is an example of a medium sized mediterranean l-shaped open plan kitchen in Barcelona with raised-panel cabinets, beige cabinets, limestone worktops, ceramic flooring, an island, multi-coloured floors, grey worktops, an integrated sink and integrated appliances.

Rob Karosis: Photographer
Design ideas for a medium sized farmhouse u-shaped open plan kitchen in Bridgeport with a belfast sink, shaker cabinets, white cabinets, granite worktops, white splashback, porcelain splashback, stainless steel appliances, light hardwood flooring, an island and beige floors.
Design ideas for a medium sized farmhouse u-shaped open plan kitchen in Bridgeport with a belfast sink, shaker cabinets, white cabinets, granite worktops, white splashback, porcelain splashback, stainless steel appliances, light hardwood flooring, an island and beige floors.

Kitchen with Morning Room
Design ideas for a large contemporary l-shaped open plan kitchen in Las Vegas with a submerged sink, flat-panel cabinets, dark wood cabinets, granite worktops, grey splashback, stone slab splashback, stainless steel appliances, limestone flooring, an island, beige floors and beige worktops.
Design ideas for a large contemporary l-shaped open plan kitchen in Las Vegas with a submerged sink, flat-panel cabinets, dark wood cabinets, granite worktops, grey splashback, stone slab splashback, stainless steel appliances, limestone flooring, an island, beige floors and beige worktops.

The custom bifold doors open out to create space that is easily accessible to the main kitchen.
Design ideas for a medium sized contemporary l-shaped open plan kitchen in Sydney with a submerged sink, shaker cabinets, white cabinets, granite worktops, white splashback, stone tiled splashback, stainless steel appliances, porcelain flooring and an island.
Design ideas for a medium sized contemporary l-shaped open plan kitchen in Sydney with a submerged sink, shaker cabinets, white cabinets, granite worktops, white splashback, stone tiled splashback, stainless steel appliances, porcelain flooring and an island.
Beige Open Plan Kitchen Ideas and Designs
1