Beige Orange House Exterior Ideas and Designs
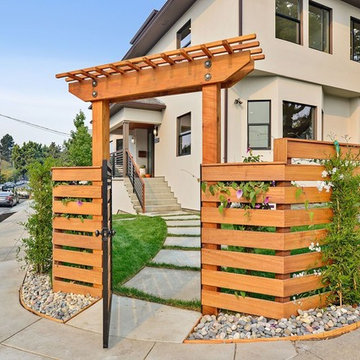
Large and beige traditional two floor render detached house in San Francisco with a hip roof.
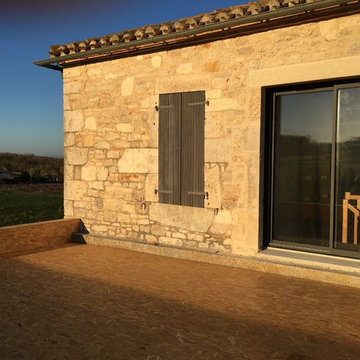
Le projet correspond à une extension d'un presbytère avec la création d'un toit terrasse, d'une charpente bois et de grandes baies vitrées.
This is an example of a large and beige mediterranean detached house in Toulouse with stone cladding and a tiled roof.
This is an example of a large and beige mediterranean detached house in Toulouse with stone cladding and a tiled roof.

Photography by Bernard Andre
Beige modern bungalow house exterior in San Francisco with a flat roof.
Beige modern bungalow house exterior in San Francisco with a flat roof.

The wood siding helps this renovated custom Maine barn home blend in with the surrounding forest.
Photo of a beige rural two floor detached house in Portland Maine with wood cladding, a pitched roof and a metal roof.
Photo of a beige rural two floor detached house in Portland Maine with wood cladding, a pitched roof and a metal roof.
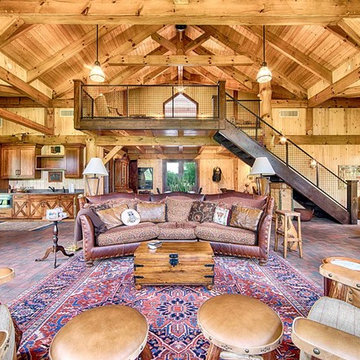
Large and beige rustic two floor house exterior in Orlando with wood cladding and a pitched roof.
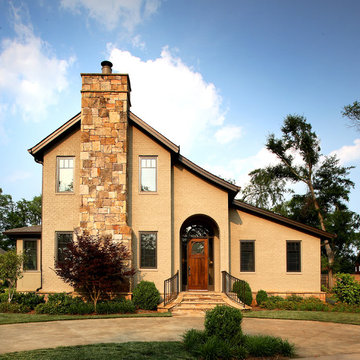
Entry View | Custom home Studio of LS3P ASSOCIATES LTD. | Marc Lamkin Photography
Medium sized and beige classic two floor brick house exterior in Atlanta.
Medium sized and beige classic two floor brick house exterior in Atlanta.
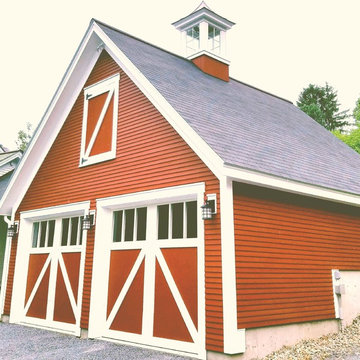
Design ideas for a large and beige farmhouse bungalow house exterior in Burlington with wood cladding and a lean-to roof.
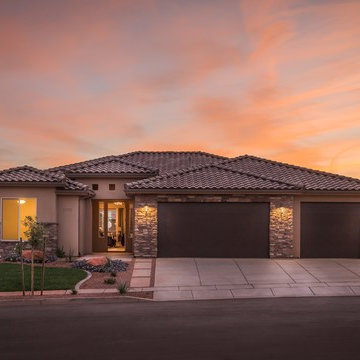
Inspiration for a medium sized and beige contemporary bungalow detached house in Other with mixed cladding, a hip roof and a tiled roof.
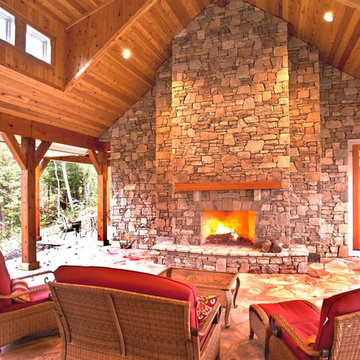
Photo of a large and beige traditional two floor house exterior in Other with stone cladding.
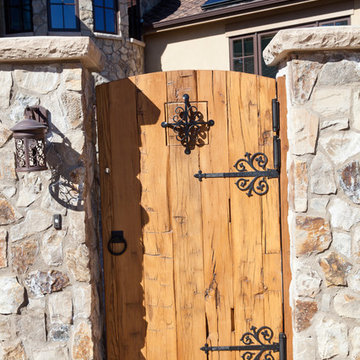
Mia Photography
Large and beige bohemian two floor detached house in Denver with stone cladding and a shingle roof.
Large and beige bohemian two floor detached house in Denver with stone cladding and a shingle roof.
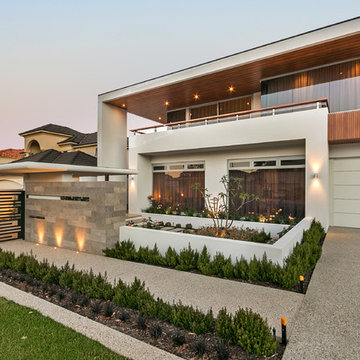
Inspiration for a beige contemporary two floor render detached house in Perth with a flat roof.
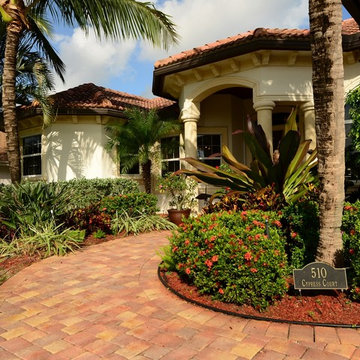
Denise Mann Photography
This is an example of a large and beige world-inspired bungalow house exterior in Miami.
This is an example of a large and beige world-inspired bungalow house exterior in Miami.
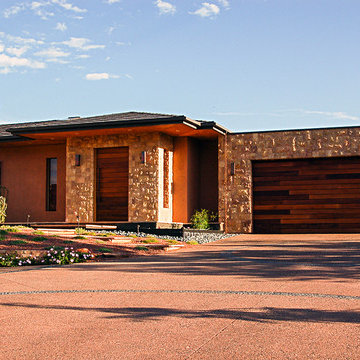
Mussa + Associates Design & Consultants
Photo of a large and beige contemporary bungalow house exterior in Phoenix with stone cladding.
Photo of a large and beige contemporary bungalow house exterior in Phoenix with stone cladding.
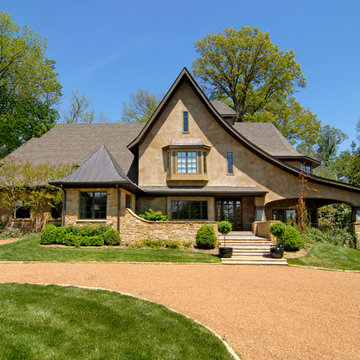
Inspiration for a large and beige classic house exterior in Nashville with three floors, stone cladding and a half-hip roof.
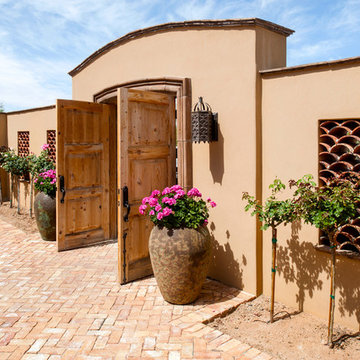
Photo Credit: Larry Kantor
This is an example of a large and beige mediterranean bungalow render house exterior in Phoenix.
This is an example of a large and beige mediterranean bungalow render house exterior in Phoenix.

Front view of renovated barn with new front entry, landscaping, and creamery.
Inspiration for a medium sized and beige farmhouse two floor detached house in Boston with wood cladding, a mansard roof and a metal roof.
Inspiration for a medium sized and beige farmhouse two floor detached house in Boston with wood cladding, a mansard roof and a metal roof.
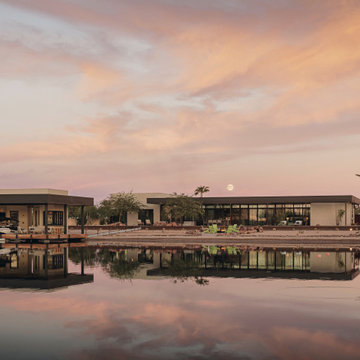
Photo by Roehner + Ryan
Design ideas for a beige bungalow render detached house in Phoenix with a flat roof.
Design ideas for a beige bungalow render detached house in Phoenix with a flat roof.
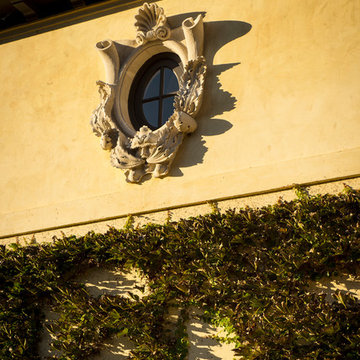
Garden of Italian Villa style home in the Belle Meade area of Nashville, Tennessee, inspired by sixteenth-century architect Andrea Palladio’s Villa Saraceno. Architect: Brian O’Keefe Architect, P.C. | Interior Designer: Mary Spalding | Photographer: Alan Clark

The south courtyard was re-landcape with specimen cacti selected and curated by the owner, and a new hardscape path was laid using flagstone, which was a customary hardscape material used by Robert Evans. The arched window was originally an exterior feature under an existing stairway; the arch was replaced (having been removed during the 1960s), and a arched window added to "re-enclose" the space. Several window openings which had been covered over with stucco were uncovered, and windows fitted in the restored opening. The small loggia was added, and provides a pleasant outdoor breakfast spot directly adjacent to the kitchen.
Architect: Gene Kniaz, Spiral Architects
General Contractor: Linthicum Custom Builders
Photo: Maureen Ryan Photography
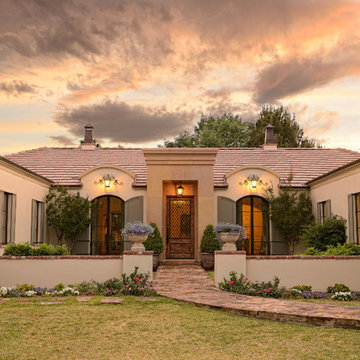
Sunset exterior photo of a remodeled home in El Paso, Texas.
Photo of a beige classic bungalow house exterior in Austin.
Photo of a beige classic bungalow house exterior in Austin.
Beige Orange House Exterior Ideas and Designs
1