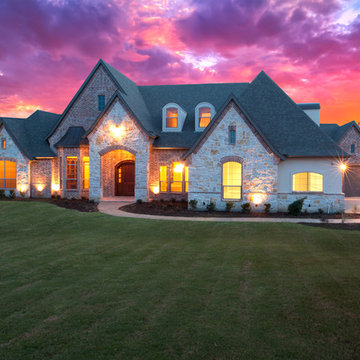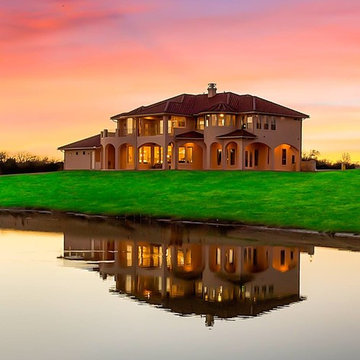Beige Pink House Exterior Ideas and Designs

Inspiration for a beige farmhouse two floor detached house in Other with wood cladding, a pitched roof, a shingle roof and a grey roof.
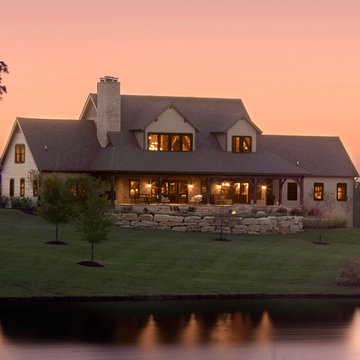
Farm house exterior
Photo provided by Alise O'Brien
Design ideas for a large and beige rustic two floor house exterior in St Louis with wood cladding and a pitched roof.
Design ideas for a large and beige rustic two floor house exterior in St Louis with wood cladding and a pitched roof.
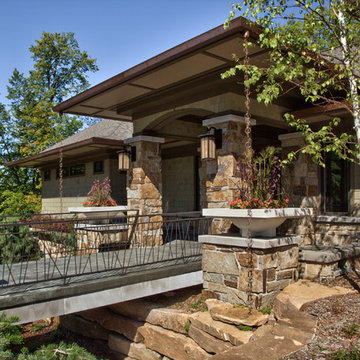
Saari & Forrai Photography
Briarwood II Construction
Design ideas for a beige and large contemporary detached house in Minneapolis with a pitched roof, a shingle roof, three floors and mixed cladding.
Design ideas for a beige and large contemporary detached house in Minneapolis with a pitched roof, a shingle roof, three floors and mixed cladding.
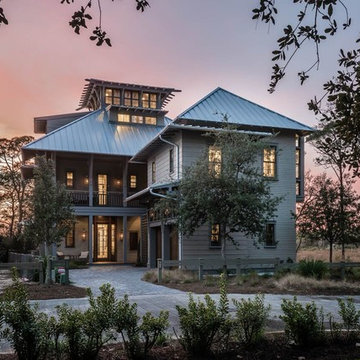
Large and beige traditional house exterior in Miami with three floors, wood cladding and a hip roof.
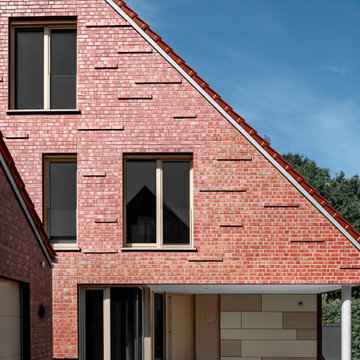
Da das Grundstück diagonal erschlossen wird, stößt die Zuwegung diagonal auf den Hauskörper. Diese Diagonale wird im Grundriss aufgenommen und bildet so interessante Raumzuschnitte.
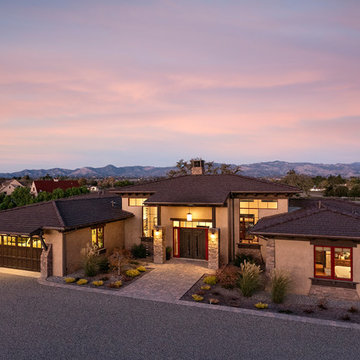
Jim Bartsch Photography
Design ideas for a large and beige traditional bungalow render house exterior in Santa Barbara.
Design ideas for a large and beige traditional bungalow render house exterior in Santa Barbara.
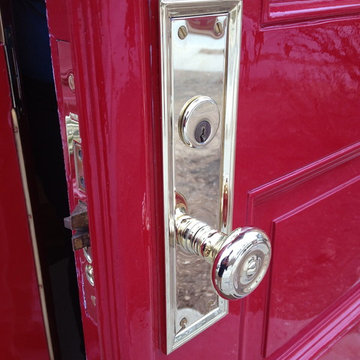
The building was originally a simple but elegant and functional Swedish Evangelical Congregational Church, built in 1894. An addition was added to the church at the back corner in the 1950’s. The church was later sold and converted to a residence by a local architect in the 1980’s. During the conversion, the rear addition to the structure was transformed into a master bedroom, and the lower level of the church was re-purposed as additional bedrooms and living space.
Nat Rea Photography
Instagram: @redhousedesignbuild

Welcome home to the Remington. This breath-taking two-story home is an open-floor plan dream. Upon entry you'll walk into the main living area with a gourmet kitchen with easy access from the garage. The open stair case and lot give this popular floor plan a spacious feel that can't be beat. Call Visionary Homes for details at 435-228-4702. Agents welcome!
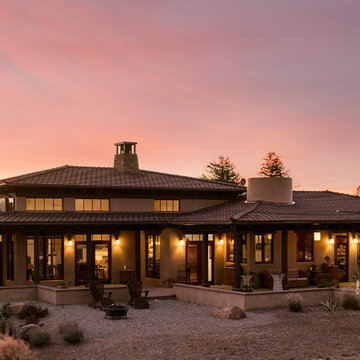
Architect: Tom Ochsner
General Contractor: Allen Construction
Interior Designer: Shannon Scott Design
Photographer: Jim Bartsch Photography
Inspiration for a large and beige classic bungalow render house exterior in Santa Barbara with a pitched roof.
Inspiration for a large and beige classic bungalow render house exterior in Santa Barbara with a pitched roof.
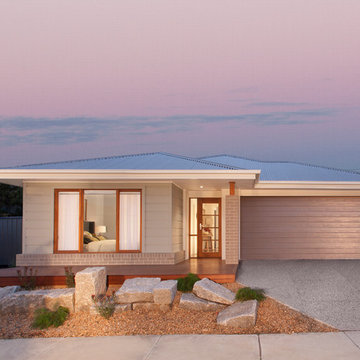
Michelle Williams Photography
Inspiration for a medium sized and beige contemporary bungalow house exterior in Melbourne with mixed cladding.
Inspiration for a medium sized and beige contemporary bungalow house exterior in Melbourne with mixed cladding.
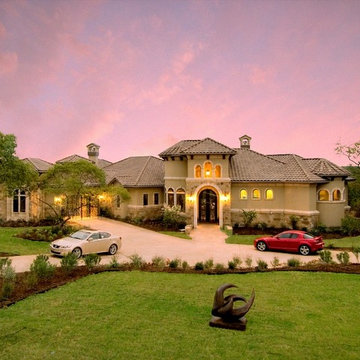
Photo of a large and beige classic two floor detached house in Austin with mixed cladding, a pitched roof and a tiled roof.

Архитекторы: Дмитрий Глушков, Фёдор Селенин; Фото: Антон Лихтарович
Photo of a large and beige eclectic two floor detached house in Moscow with mixed cladding, a flat roof, a shingle roof, a brown roof and board and batten cladding.
Photo of a large and beige eclectic two floor detached house in Moscow with mixed cladding, a flat roof, a shingle roof, a brown roof and board and batten cladding.
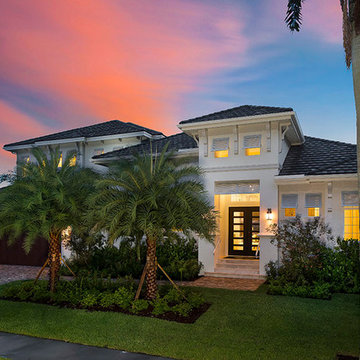
Soaring Lens, Fort Myers, FL
Inspiration for a large and beige contemporary two floor render detached house in Other with a flat roof and a tiled roof.
Inspiration for a large and beige contemporary two floor render detached house in Other with a flat roof and a tiled roof.
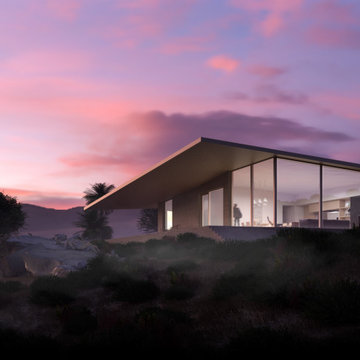
Photo of a small and beige modern bungalow brick detached house in Los Angeles with a flat roof.
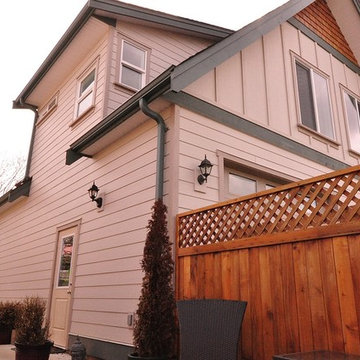
Concept, Design and Planning by Johnsons Home Design, built by Dombrowski Construction. http://www.dombrowskiconstruction.com
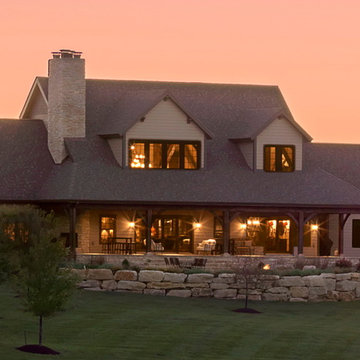
This is an example of a large and beige farmhouse two floor house exterior in St Louis with wood cladding and a pitched roof.
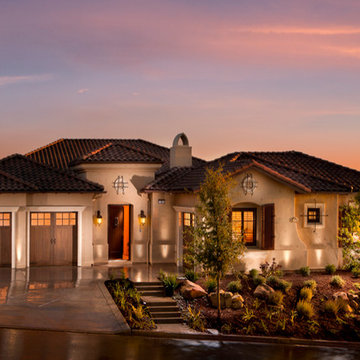
This is an example of an expansive and beige mediterranean two floor clay house exterior in San Francisco with a half-hip roof.
Beige Pink House Exterior Ideas and Designs
1

